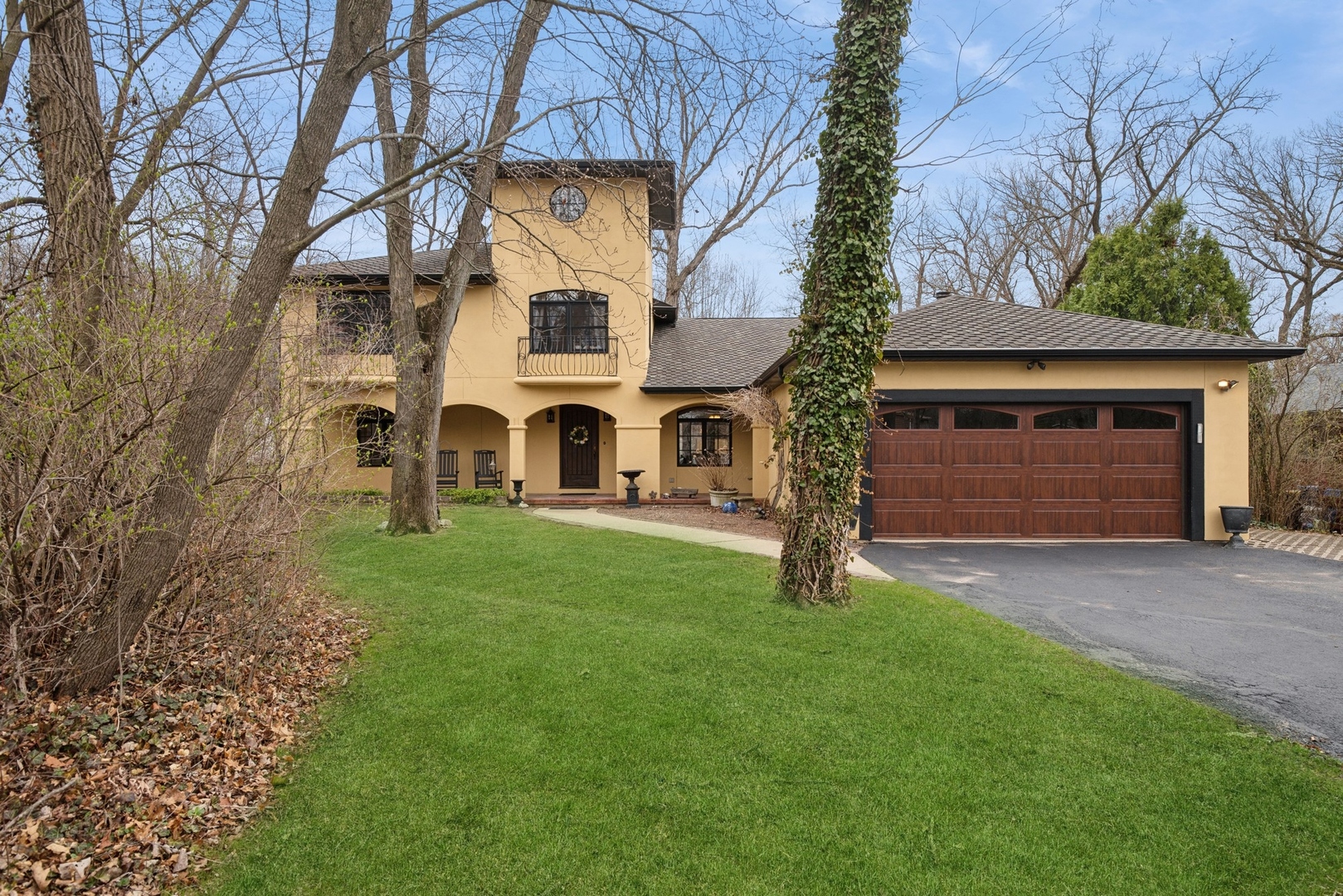Local Realty Service Provided By: Coldwell Banker Today's Realtors, LLC

918 Rollingwood Road, Highland Park, IL 60035
$1,082,000
6
Beds
4
Baths
3,665
Sq Ft
Single Family
Sold
Listed by
Tami Leviton
Bought with Baird & Warner
@Properties Christie'S International Real Estate
MLS#
12319836
Source:
MLSNI
Sorry, we are unable to map this address
About This Home
Home Facts
Single Family
4 Baths
6 Bedrooms
Built in 1955
Price Summary
1,050,000
$286 per Sq. Ft.
MLS #:
12319836
Sold:
June 13, 2025
Rooms & Interior
Bedrooms
Total Bedrooms:
6
Bathrooms
Total Bathrooms:
4
Full Bathrooms:
3
Interior
Living Area:
3,665 Sq. Ft.
Structure
Structure
Architectural Style:
Mediterranean
Building Area:
3,665 Sq. Ft.
Year Built:
1955
Lot
Lot Size (Sq. Ft):
13,268
Finances & Disclosures
Price:
$1,050,000
Price per Sq. Ft:
$286 per Sq. Ft.
Copyright 2026 Midwest Real Estate Data LLC. All rights reserved. The data relating to real estate for sale on this web site comes in part from the Broker Reciprocity Program of the Midwest Real Estate Data LLC. Listing information is deemed reliable but not guaranteed.