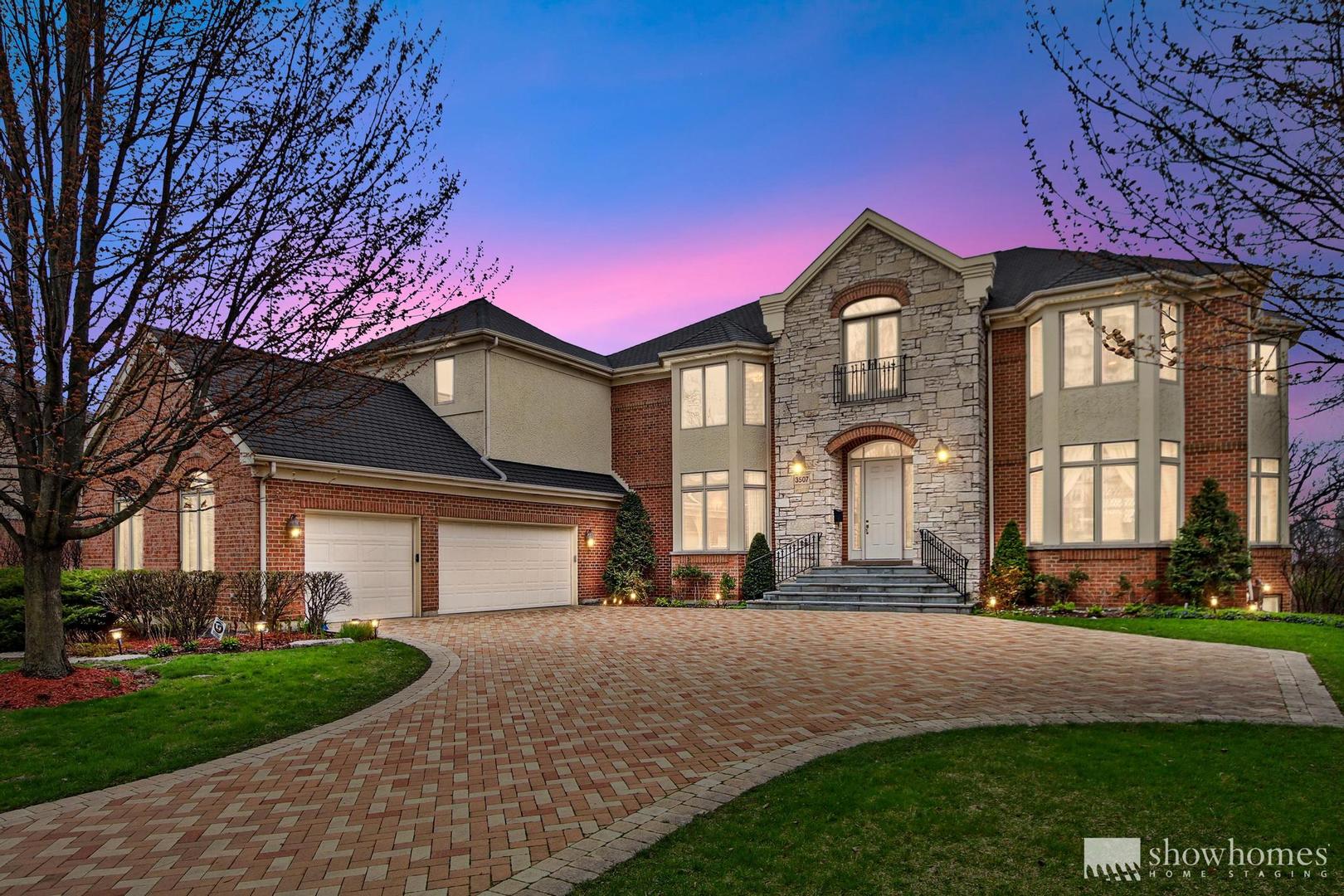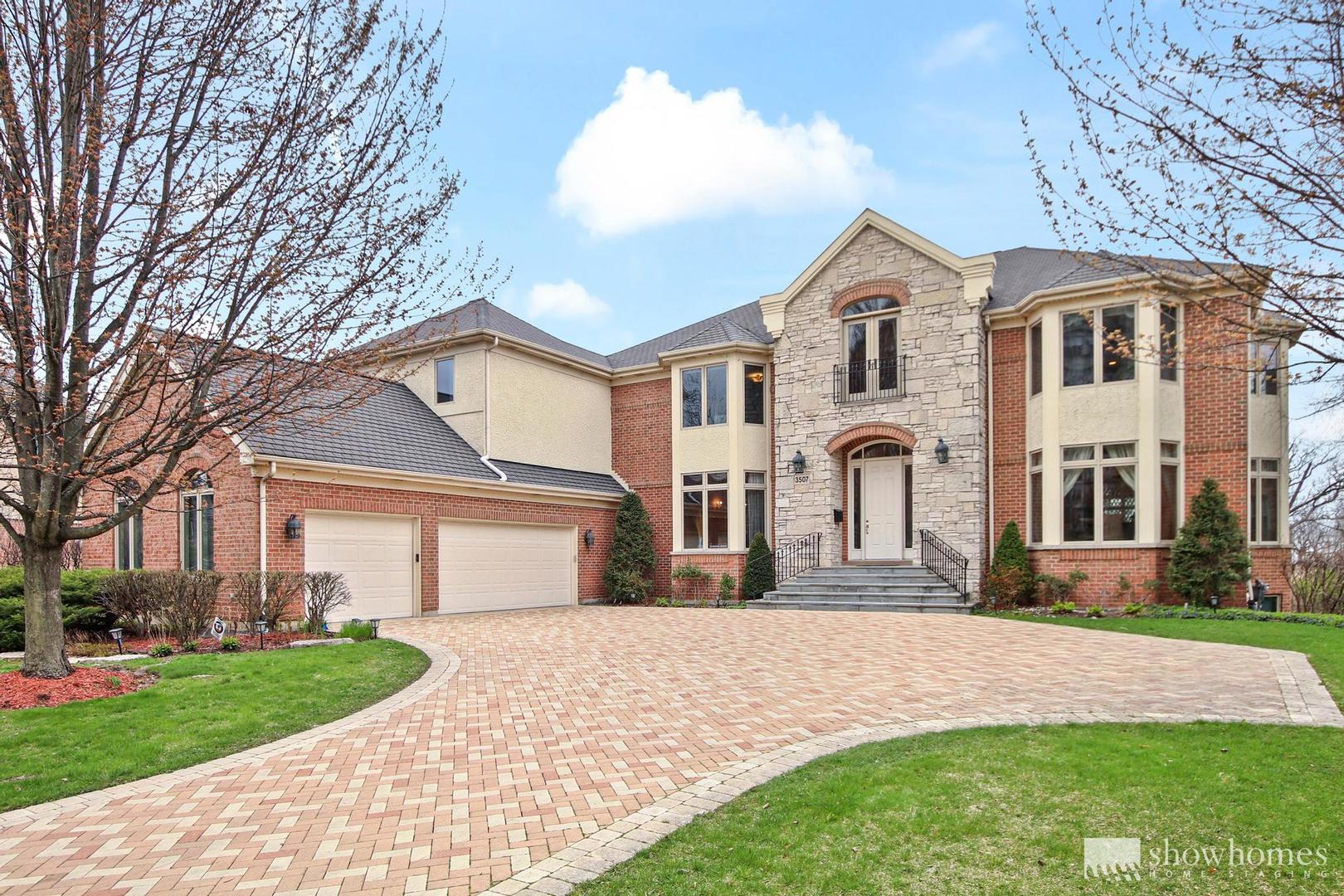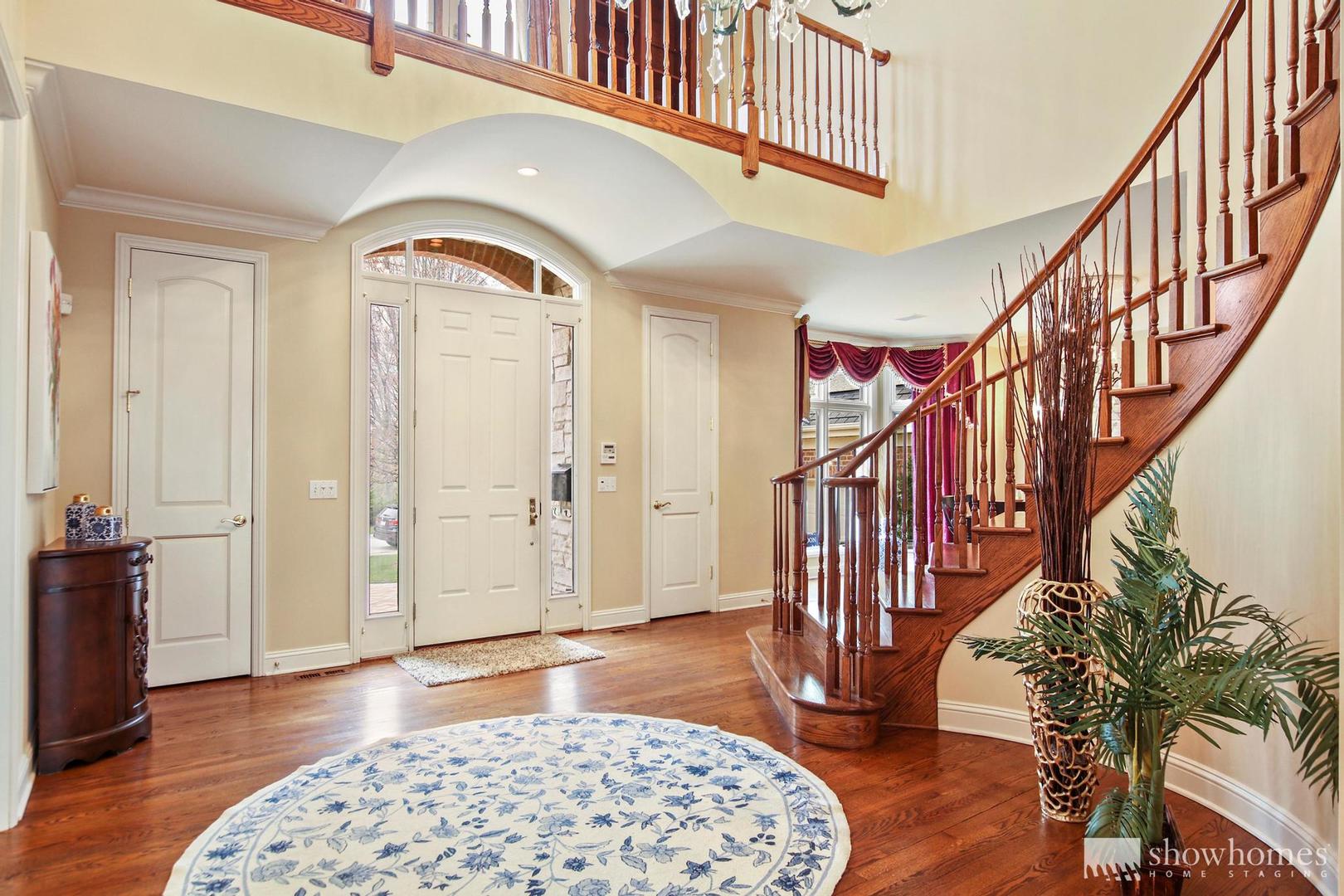Where generations come together - and memories are made. Discover the perfect blend of space, comfort and connection in this stunning multi-generational home in Fort Sheridan of Highland Park Illinois. 3507 Bradley Court sits high overlooking the bluff with seasonal views of Lake Michigan and Openlands Lakeshore Preserve. Enjoy coveted privacy on 1/2 acre with easy trail access to Lake Michigan. This charming home features both front and back staircases, offering convenient flow and added character throughout. The formal front staircase welcomes guests in the main entryway, showcasing classic craftsmanship and making a beautiful first impression. Tucked toward the rear of the home, a second staircase provides private access-ideal for quick trips between the kitchen, mudroom, or family spaces and the upstairs bedrooms. Together, these dual staircases enhance both function and everyday comfort, perfect for a busy household or hosting guests with ease. Open floor plan, high ceilings, streaming natural light. Finished lower-level walk out includes gas log fireplace, exercise room, recreation room, 5th bed and bath and wine cellar. Screened porch off of kitchen is perfect for morning coffee with a great novel or enjoying the cool breeze from the lake. The porch opens up to a deck perfect for barbequing, bird watching or soaking up the sun. Enjoy soothing summer sun & cool lake breezes on new deck with stairway down to ground level. Sweeping views of the forest preserve and Lake Michigan are seen from the kitchen, family room and all bedrooms on the back of the house. Dining room perfect to host any occasion. Office connected to sitting room on main level. Custom kitchen includes island, butler pantry, walk in pantry and breakfast room. A second floor sitting area separates the primary suite from the other 3 bedrooms. All bedrooms are ensuite. Primary bedroom has fireplace, 2 custom walk in closets, separate shower and tub with separate vanities. Heated 3 car garage; Wine fridge in butler pantry off dining room; sprinkler system. Built in outdoor fireplace at ground level under deck. Minutes from grocery, retail, restaurants and train. Ideal for intergenerational living with flexible living space for families of all sizes.*********About Fort Sheridan ********* Touted as the newest North Shore community in 100 years, the Town of Fort Sheridan is a totally unique and vibrant residential suburb situated on the bluffs overlooking Lake Michigan. Encompassing parts of both Highland Park and Highwood, Fort Sheridan is nestled among the lakes and ravines, distinguishable from any other Chicago suburb. It's a sought after community to raise a family, or relax and enjoy the surroundings as an empty nester. Residences include new and historic single family homes, as well as townhomes, condos, and duplexes. Fort Sheridan is ideal for homeowners seeking outdoor activities and enjoying nature. The community has its own beach access; popular hotspot for biking; trails for hiking and running, playgrounds, and forest preserves within a short walk. Some of the finest dining on the North Shore is within walking distance in downtown Highwood. A convenient Metra station provides access to the Loop, Ravinia Festival, and the rest of the North Shore. The shops of Highland Park and Lake Forest are only minutes away! Fort Sheridan was originally developed as a US Army installation on 640 acres of prime Lake Michigan property in the late 1890s. Today the Fort Sheridan buildings have been painstakingly and lovingly restored to their original historic beauty. Amidst these historical restorations, new residential construction has also been meticulously developed to provide new single family, condo and town homes in a compatible architectural style that allows total community cohesion and beauty. The community of Fort Sheridan has truly become a historically significant residential way of life offering something for everyone.


