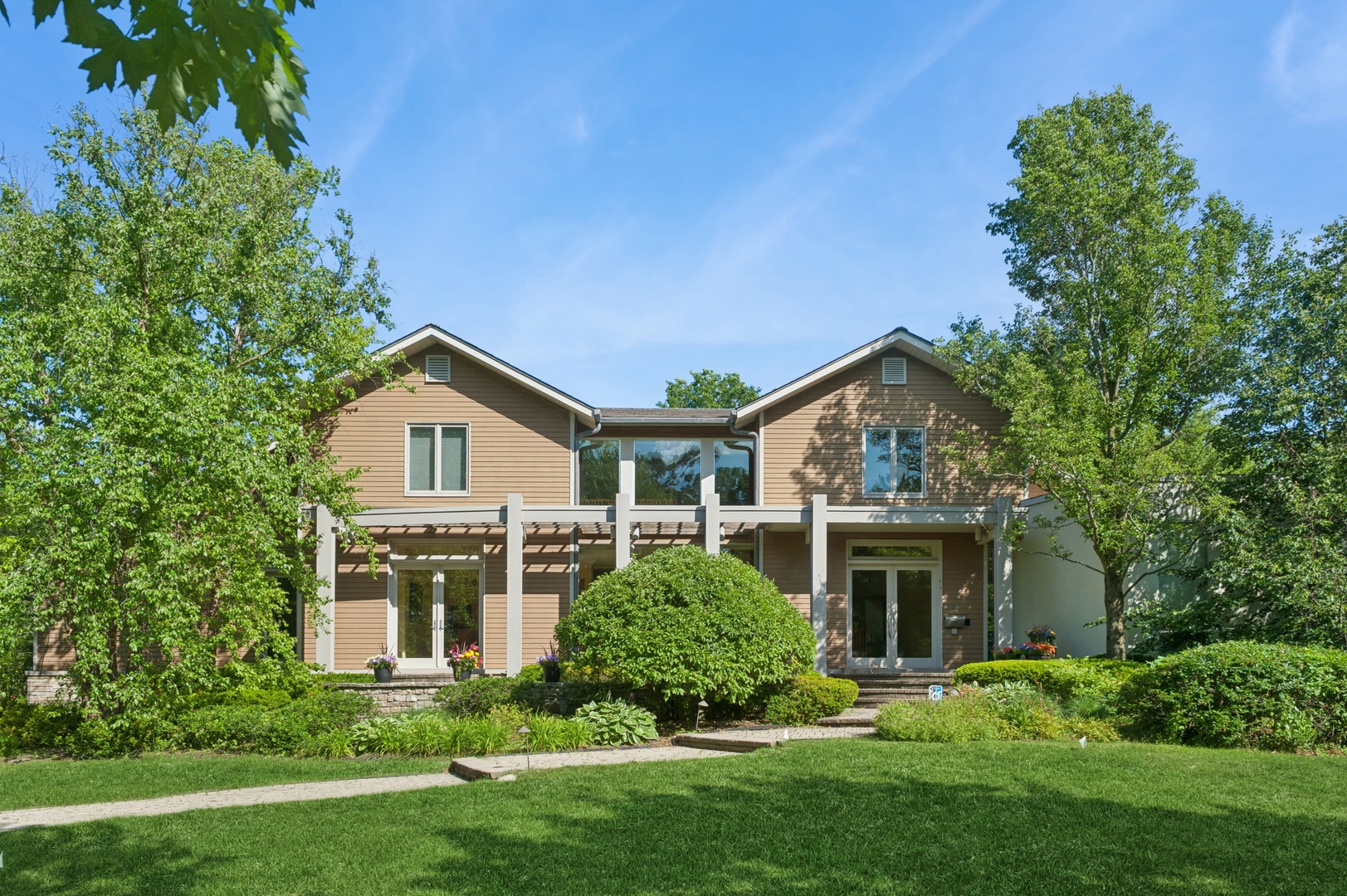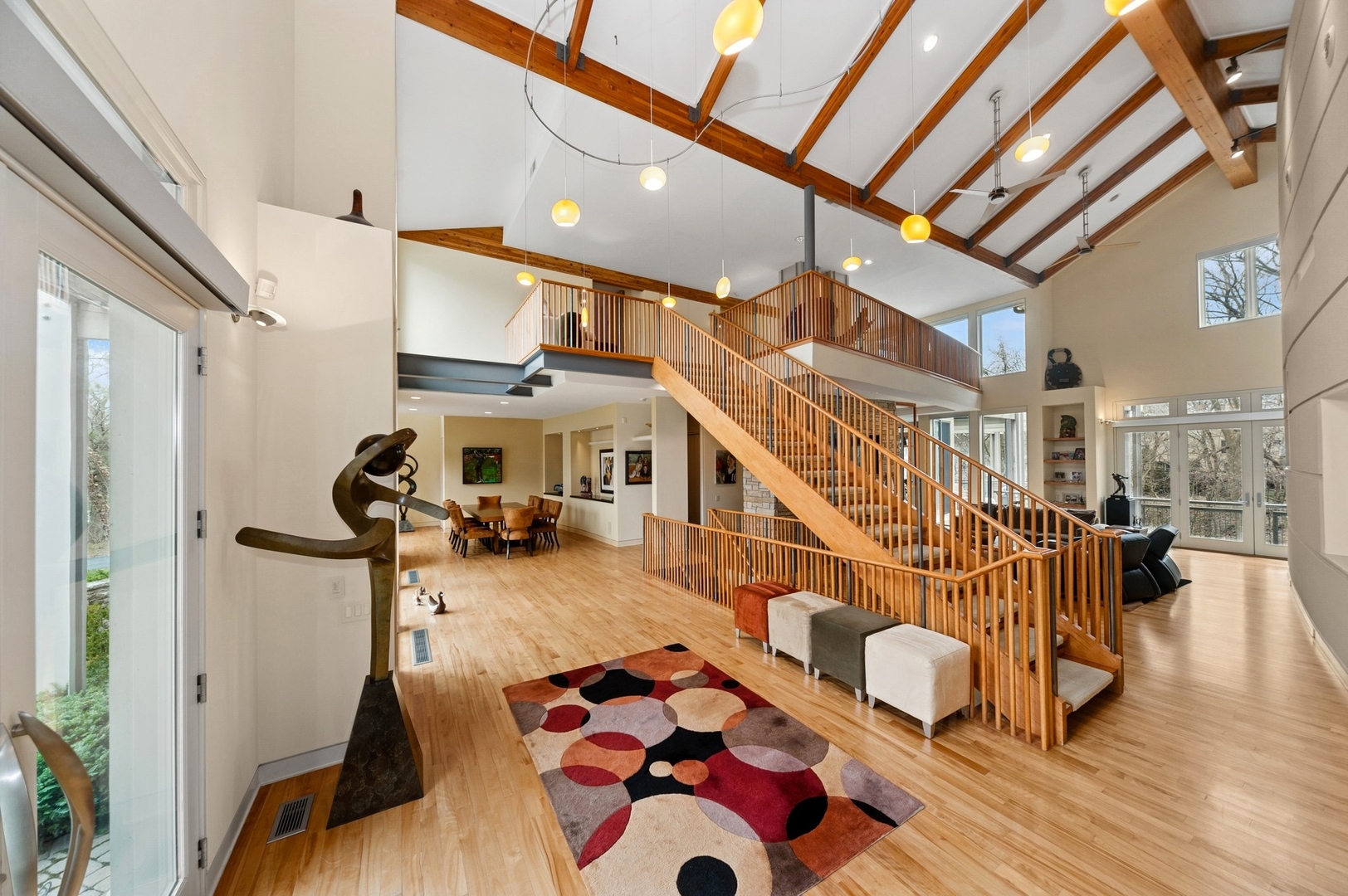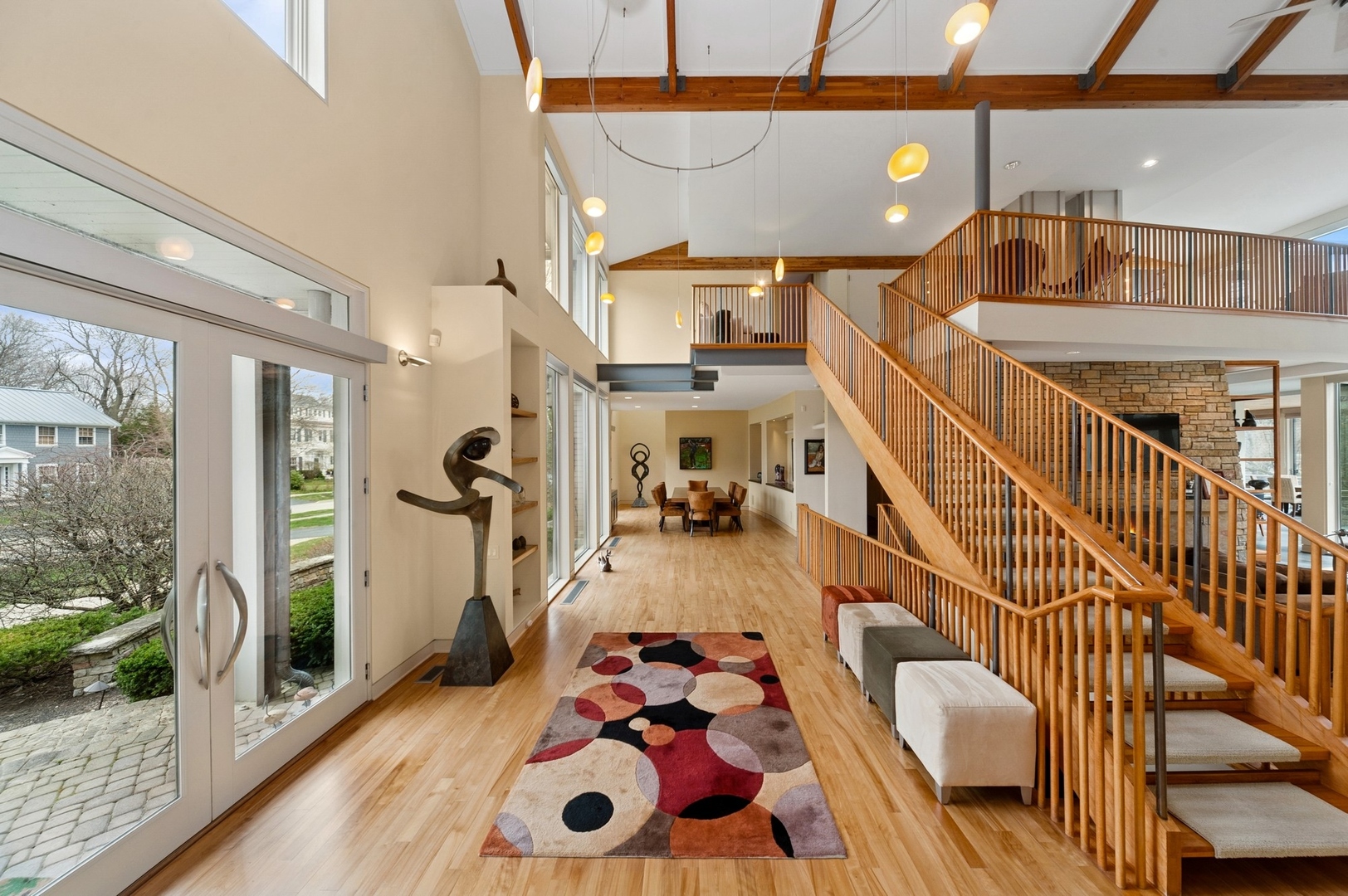


282 Linden Park Place, Highland Park, IL 60035
$3,799,000
6
Beds
7
Baths
6,325
Sq Ft
Single Family
Active
Listed by
Linda Levin
Jameson Sotheby'S Intl Realty
Last updated:
July 22, 2025, 11:43 AM
MLS#
12378363
Source:
MLSNI
About This Home
Home Facts
Single Family
7 Baths
6 Bedrooms
Built in 2003
Price Summary
3,799,000
$600 per Sq. Ft.
MLS #:
12378363
Last Updated:
July 22, 2025, 11:43 AM
Added:
20 day(s) ago
Rooms & Interior
Bedrooms
Total Bedrooms:
6
Bathrooms
Total Bathrooms:
7
Full Bathrooms:
5
Interior
Living Area:
6,325 Sq. Ft.
Structure
Structure
Building Area:
6,325 Sq. Ft.
Year Built:
2003
Lot
Lot Size (Sq. Ft):
48,351
Finances & Disclosures
Price:
$3,799,000
Price per Sq. Ft:
$600 per Sq. Ft.
Contact an Agent
Yes, I would like more information from Coldwell Banker. Please use and/or share my information with a Coldwell Banker agent to contact me about my real estate needs.
By clicking Contact I agree a Coldwell Banker Agent may contact me by phone or text message including by automated means and prerecorded messages about real estate services, and that I can access real estate services without providing my phone number. I acknowledge that I have read and agree to the Terms of Use and Privacy Notice.
Contact an Agent
Yes, I would like more information from Coldwell Banker. Please use and/or share my information with a Coldwell Banker agent to contact me about my real estate needs.
By clicking Contact I agree a Coldwell Banker Agent may contact me by phone or text message including by automated means and prerecorded messages about real estate services, and that I can access real estate services without providing my phone number. I acknowledge that I have read and agree to the Terms of Use and Privacy Notice.