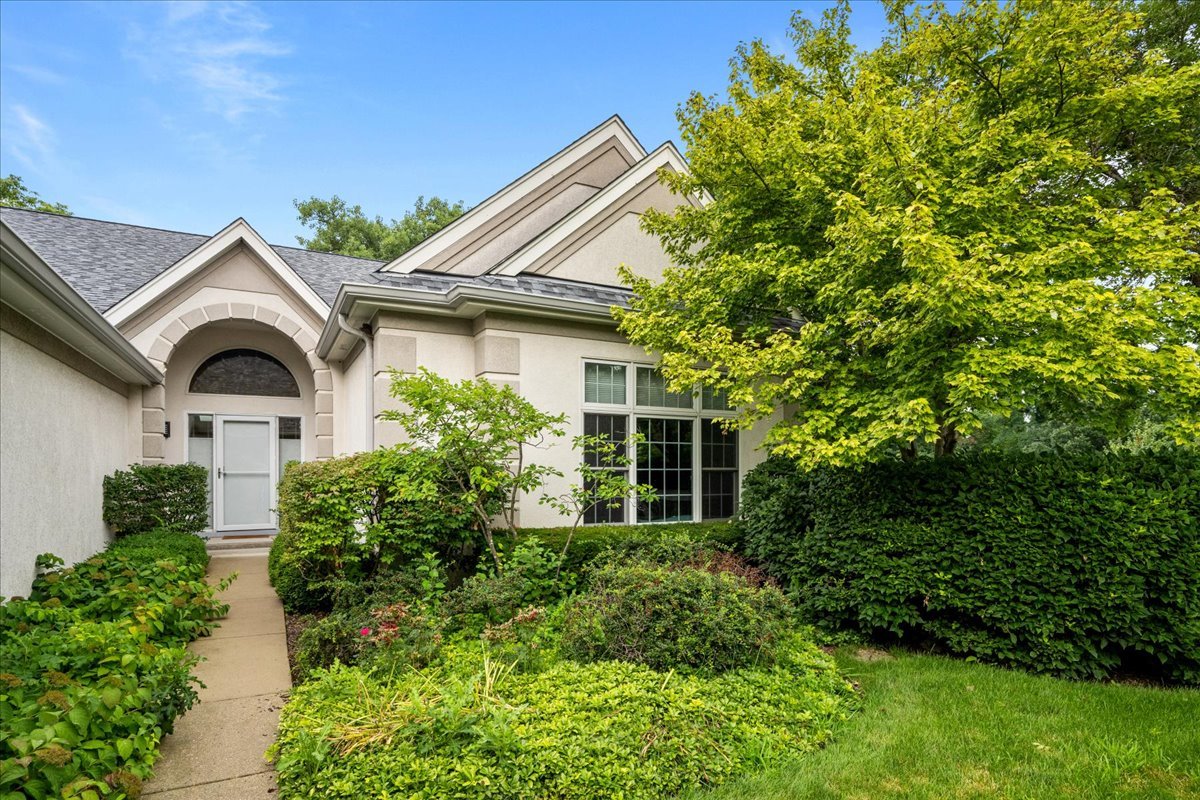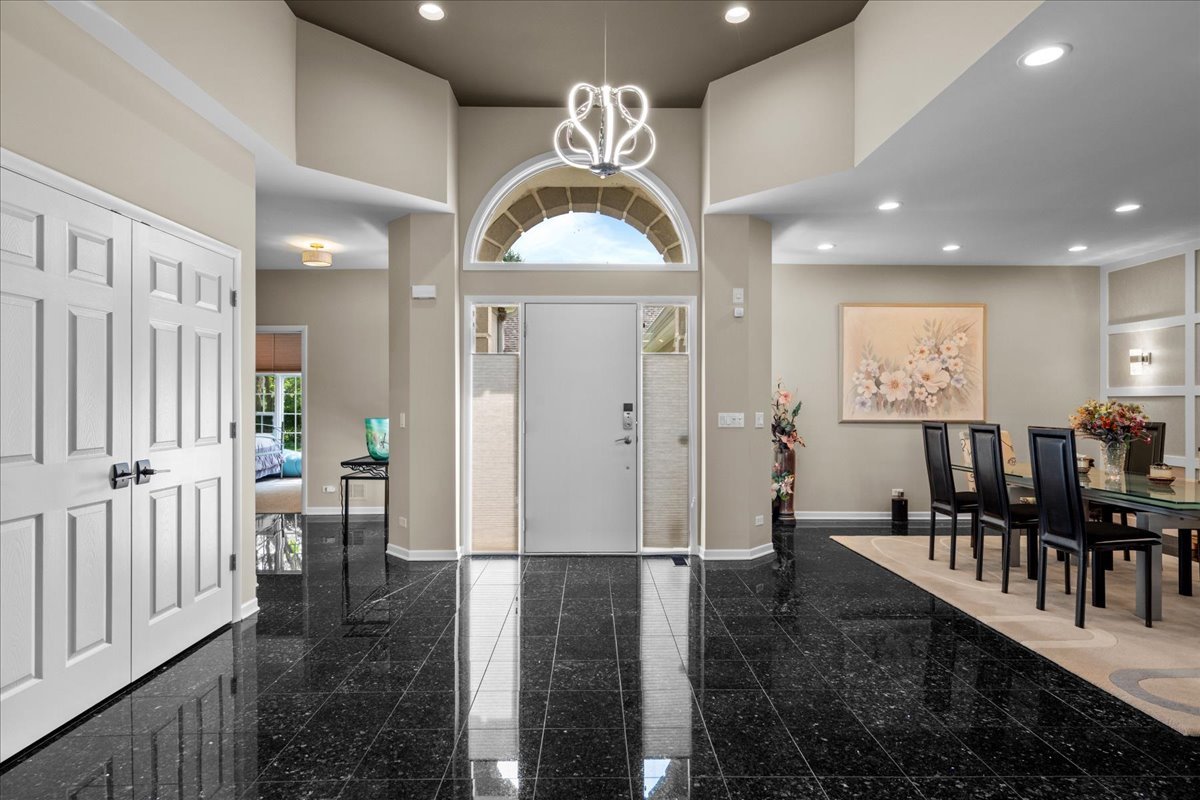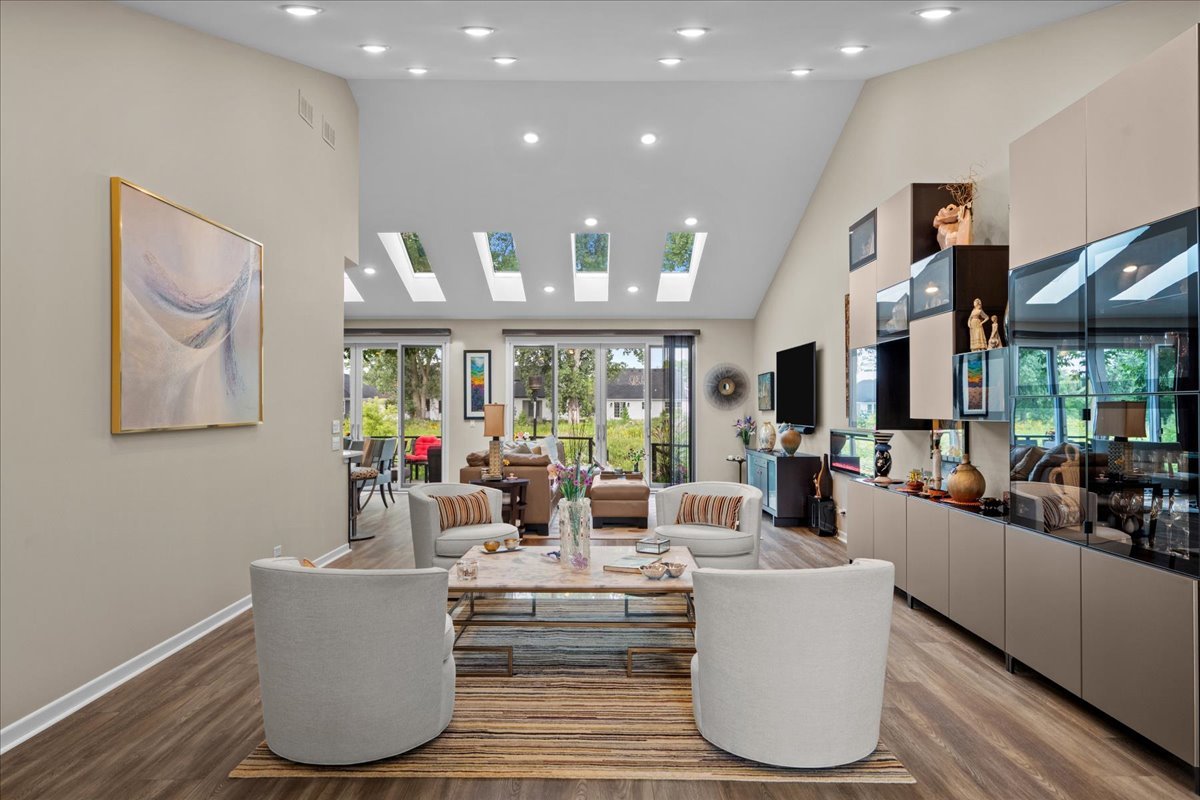


2524 Augusta Way, Highland Park, IL 60035
Active
Listed by
Beth Wexler
Joey Gault
@Properties Christie'S International Real Estate
Last updated:
August 6, 2025, 08:49 PM
MLS#
12433602
Source:
MLSNI
About This Home
Home Facts
Single Family
3 Baths
3 Bedrooms
Built in 2000
Price Summary
1,299,000
$438 per Sq. Ft.
MLS #:
12433602
Last Updated:
August 6, 2025, 08:49 PM
Added:
9 day(s) ago
Rooms & Interior
Bedrooms
Total Bedrooms:
3
Bathrooms
Total Bathrooms:
3
Full Bathrooms:
2
Interior
Living Area:
2,960 Sq. Ft.
Structure
Structure
Architectural Style:
Ranch
Building Area:
2,960 Sq. Ft.
Year Built:
2000
Lot
Lot Size (Sq. Ft):
6,098
Finances & Disclosures
Price:
$1,299,000
Price per Sq. Ft:
$438 per Sq. Ft.
Contact an Agent
Yes, I would like more information from Coldwell Banker. Please use and/or share my information with a Coldwell Banker agent to contact me about my real estate needs.
By clicking Contact I agree a Coldwell Banker Agent may contact me by phone or text message including by automated means and prerecorded messages about real estate services, and that I can access real estate services without providing my phone number. I acknowledge that I have read and agree to the Terms of Use and Privacy Notice.
Contact an Agent
Yes, I would like more information from Coldwell Banker. Please use and/or share my information with a Coldwell Banker agent to contact me about my real estate needs.
By clicking Contact I agree a Coldwell Banker Agent may contact me by phone or text message including by automated means and prerecorded messages about real estate services, and that I can access real estate services without providing my phone number. I acknowledge that I have read and agree to the Terms of Use and Privacy Notice.