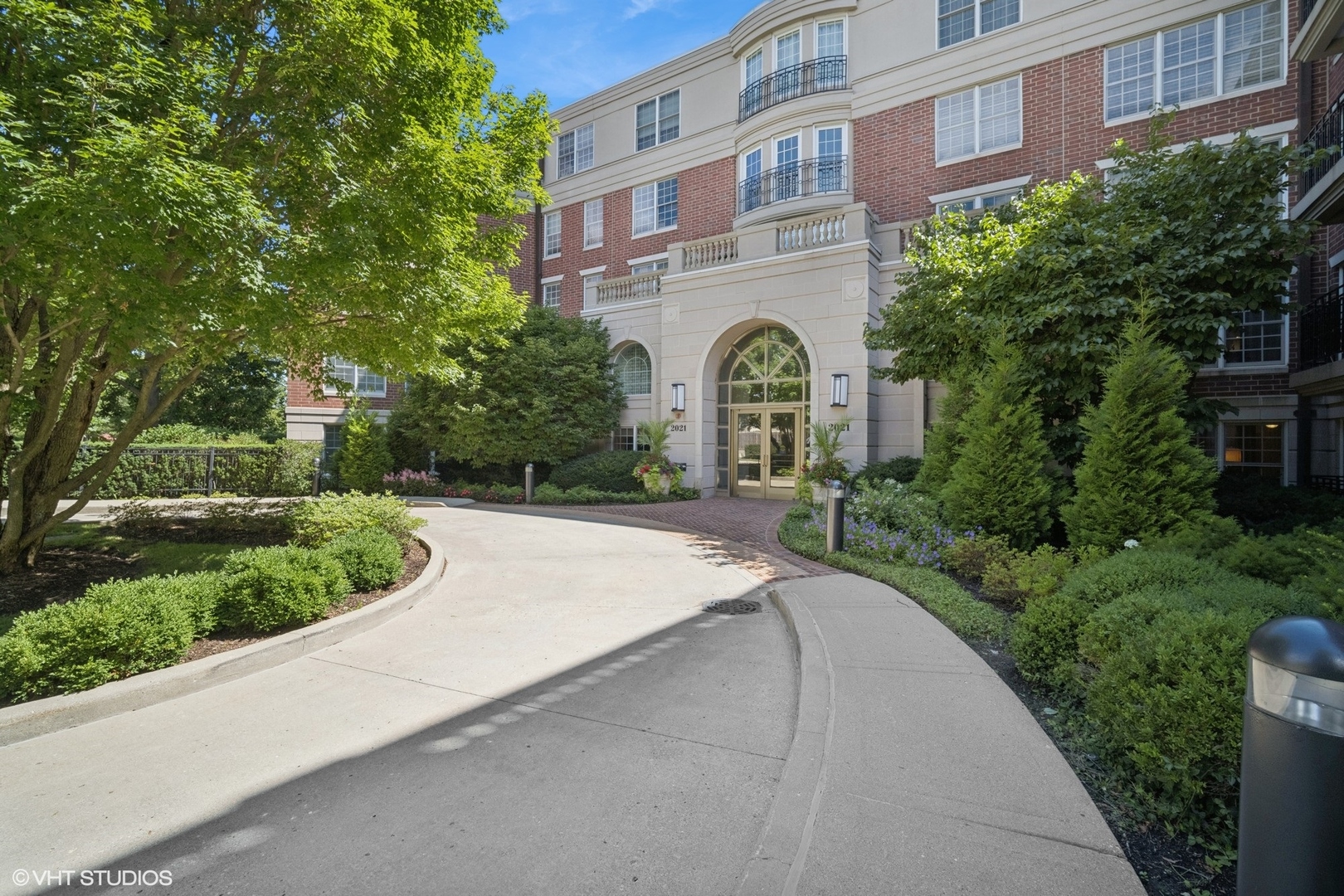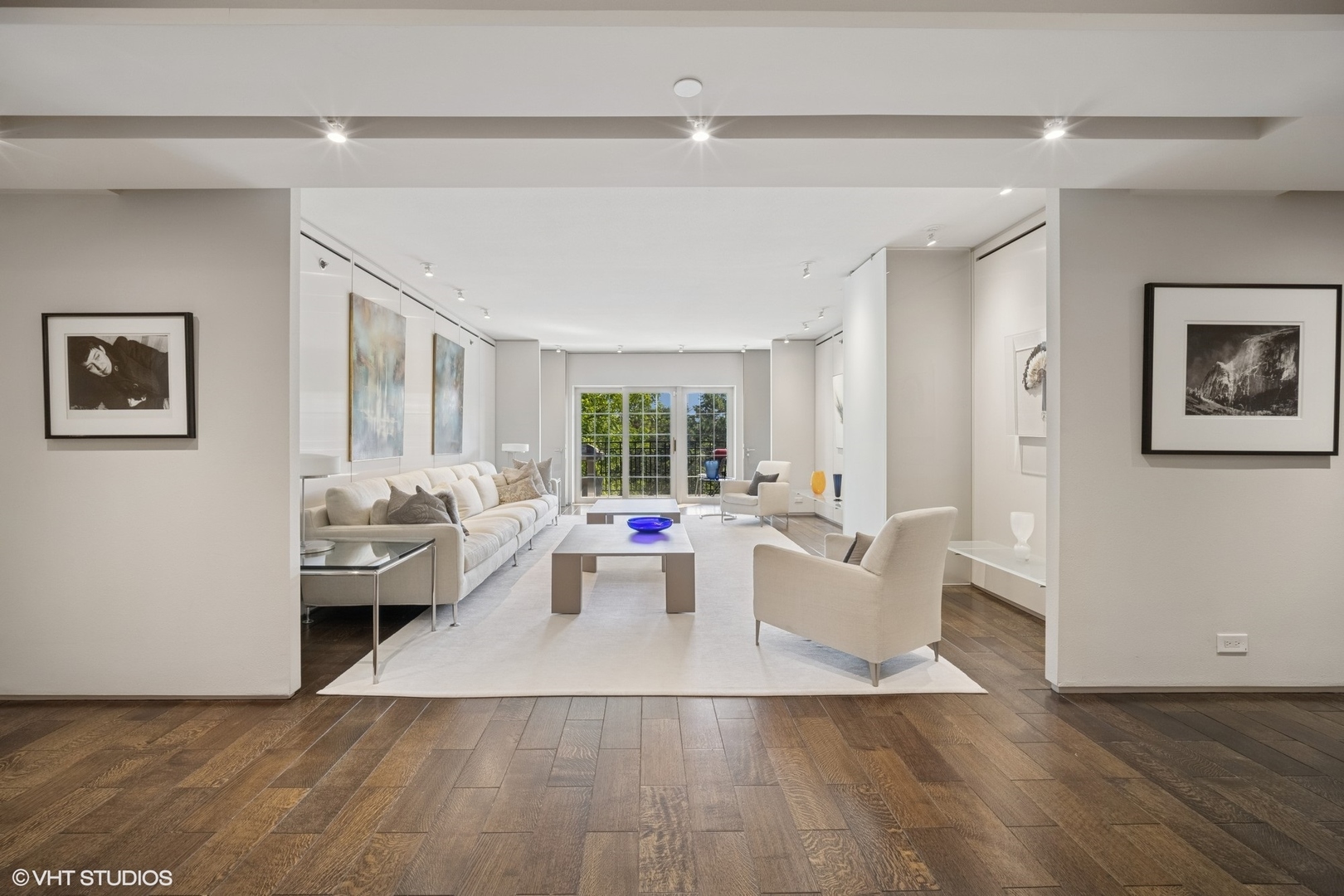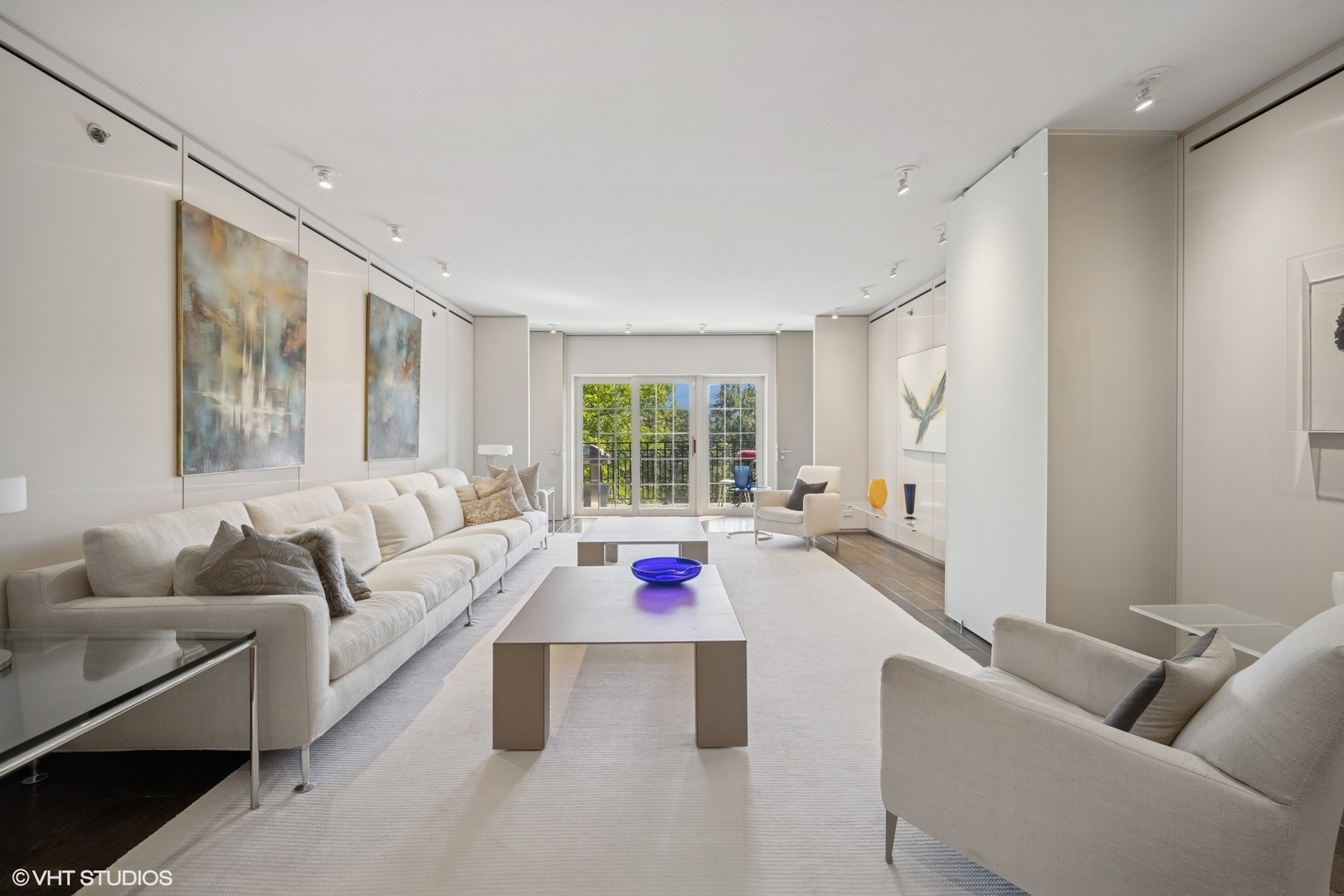


2021 Saint Johns Avenue #4C, Highland Park, IL 60035
Active
Listed by
Patricia Denenberg
Laura Hara
@Properties Christie'S International Real Estate
Last updated:
August 21, 2025, 10:48 AM
MLS#
12430173
Source:
MLSNI
About This Home
Home Facts
Condo
5 Baths
3 Bedrooms
Built in 2001
Price Summary
1,899,000
$411 per Sq. Ft.
MLS #:
12430173
Last Updated:
August 21, 2025, 10:48 AM
Added:
3 day(s) ago
Rooms & Interior
Bedrooms
Total Bedrooms:
3
Bathrooms
Total Bathrooms:
5
Full Bathrooms:
4
Interior
Living Area:
4,610 Sq. Ft.
Structure
Structure
Building Area:
4,610 Sq. Ft.
Year Built:
2001
Finances & Disclosures
Price:
$1,899,000
Price per Sq. Ft:
$411 per Sq. Ft.
Contact an Agent
Yes, I would like more information from Coldwell Banker. Please use and/or share my information with a Coldwell Banker agent to contact me about my real estate needs.
By clicking Contact I agree a Coldwell Banker Agent may contact me by phone or text message including by automated means and prerecorded messages about real estate services, and that I can access real estate services without providing my phone number. I acknowledge that I have read and agree to the Terms of Use and Privacy Notice.
Contact an Agent
Yes, I would like more information from Coldwell Banker. Please use and/or share my information with a Coldwell Banker agent to contact me about my real estate needs.
By clicking Contact I agree a Coldwell Banker Agent may contact me by phone or text message including by automated means and prerecorded messages about real estate services, and that I can access real estate services without providing my phone number. I acknowledge that I have read and agree to the Terms of Use and Privacy Notice.