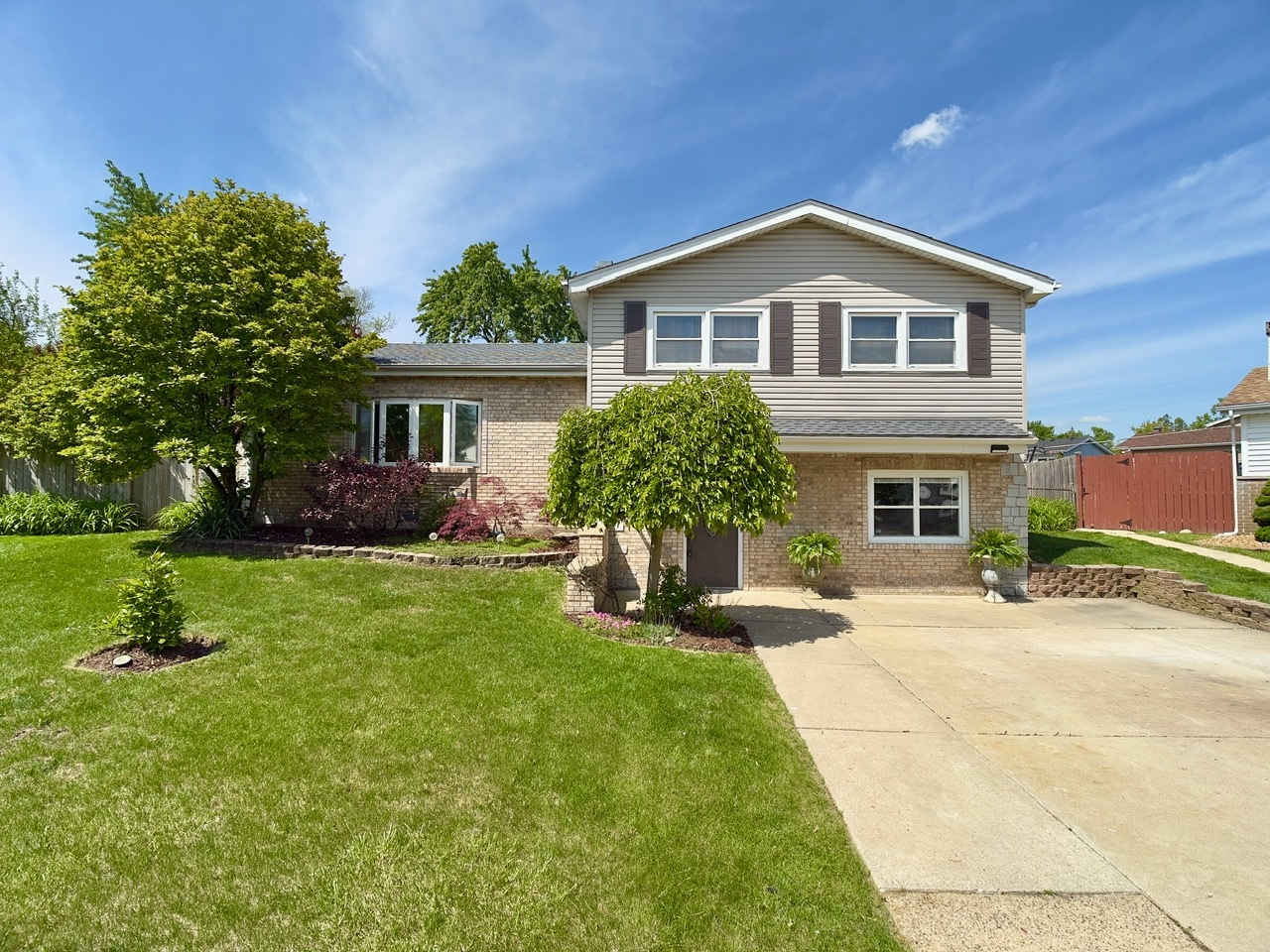Local Realty Service Provided By: Coldwell Banker Gladstone, Realtors

9113 Elm Circle, Hickory Hills, IL 60457
$400,000
4
Beds
2
Baths
1,445
Sq Ft
Single Family
Sold
Listed by
Joseph Defrancesco
Bought with HomeSmart Realty Group
Dapper Crown
MLS#
12376822
Source:
MLSNI
Sorry, we are unable to map this address
About This Home
Home Facts
Single Family
2 Baths
4 Bedrooms
Built in 1964
Price Summary
399,900
$276 per Sq. Ft.
MLS #:
12376822
Sold:
June 24, 2025
Rooms & Interior
Bedrooms
Total Bedrooms:
4
Bathrooms
Total Bathrooms:
2
Full Bathrooms:
1
Interior
Living Area:
1,445 Sq. Ft.
Structure
Structure
Architectural Style:
Bi-level
Building Area:
1,445 Sq. Ft.
Year Built:
1964
Lot
Lot Size (Sq. Ft):
18,295
Finances & Disclosures
Price:
$399,900
Price per Sq. Ft:
$276 per Sq. Ft.
Copyright 2025 Midwest Real Estate Data LLC. All rights reserved. The data relating to real estate for sale on this web site comes in part from the Broker Reciprocity Program of the Midwest Real Estate Data LLC. Listing information is deemed reliable but not guaranteed.