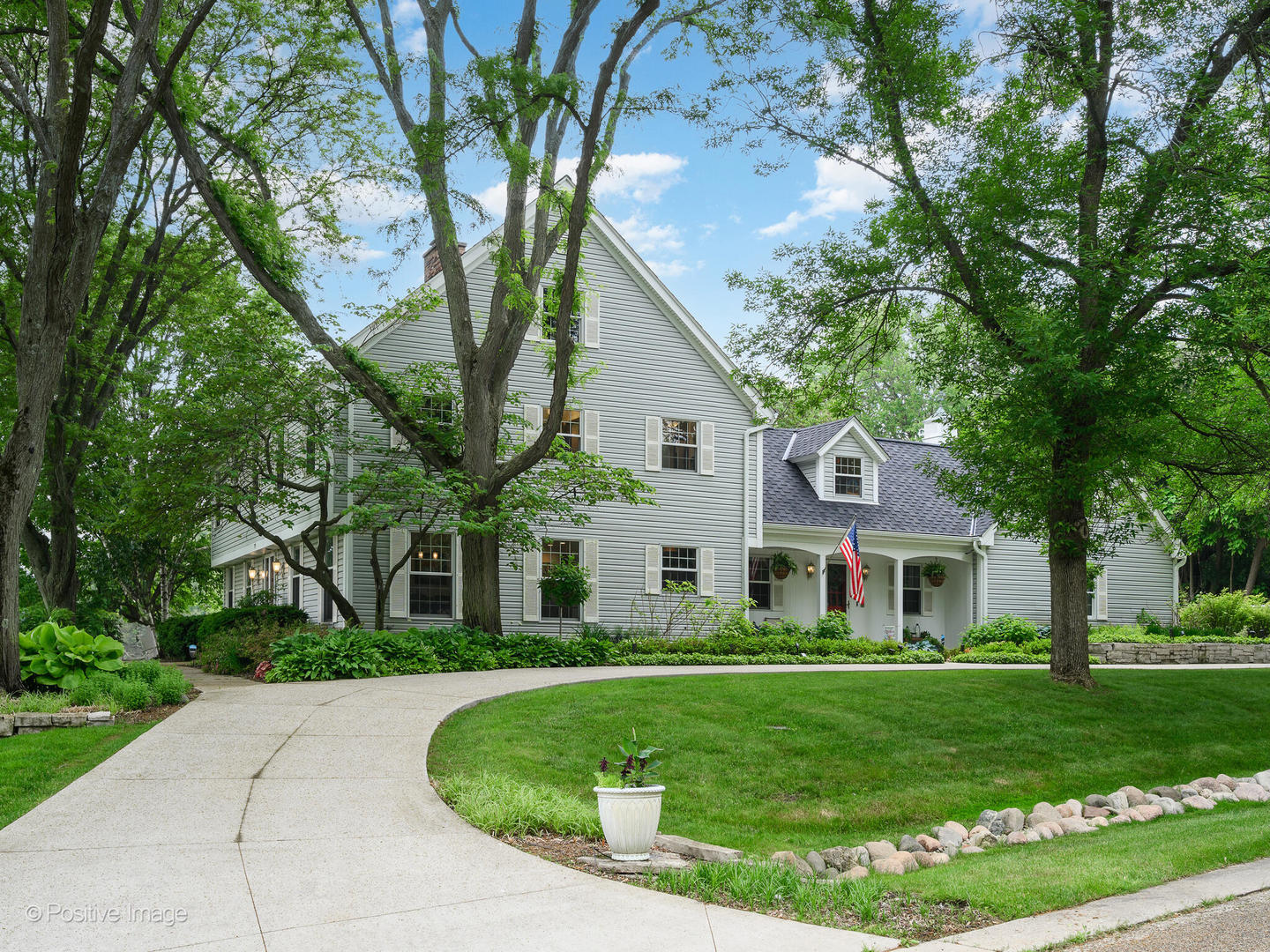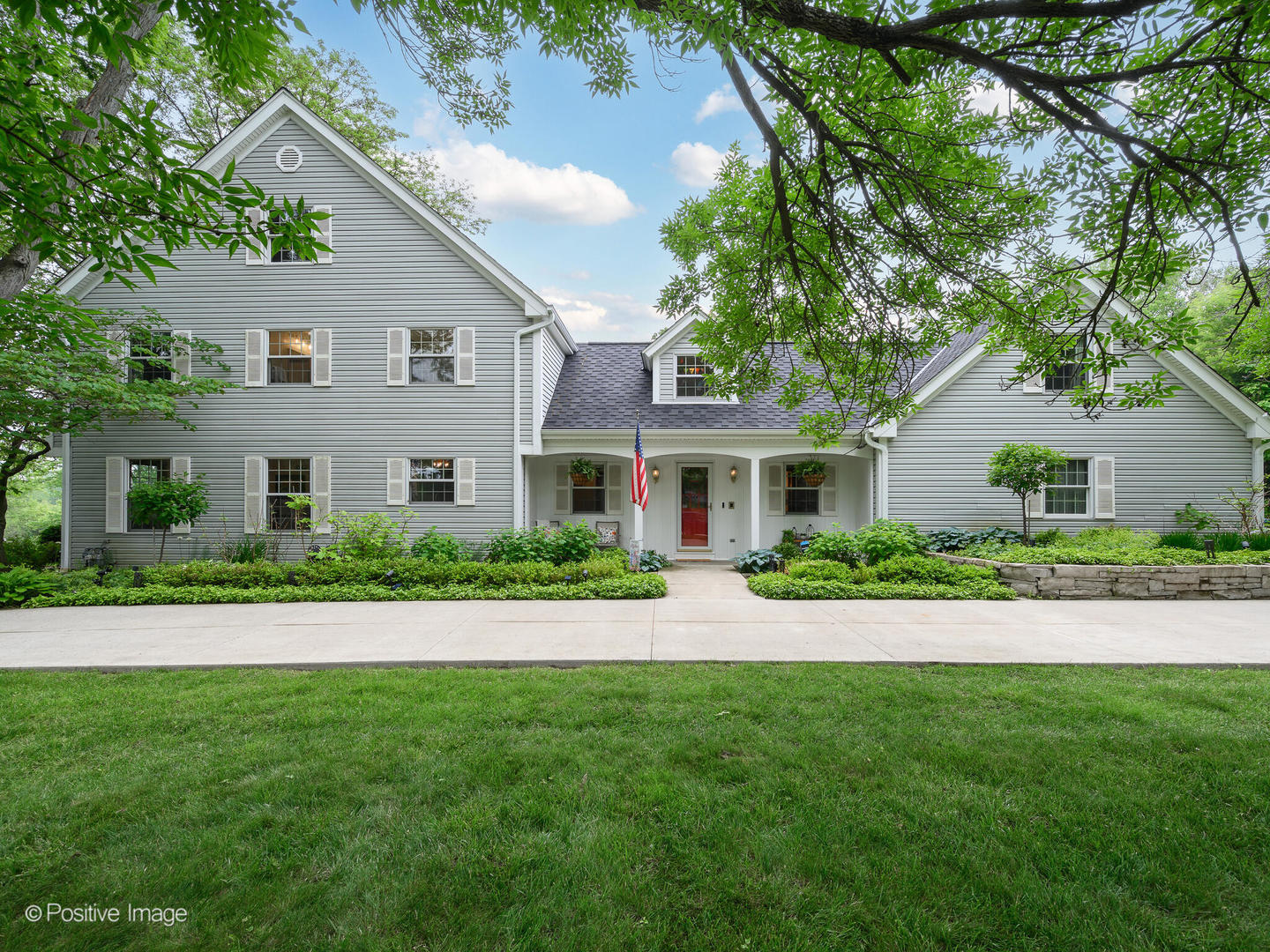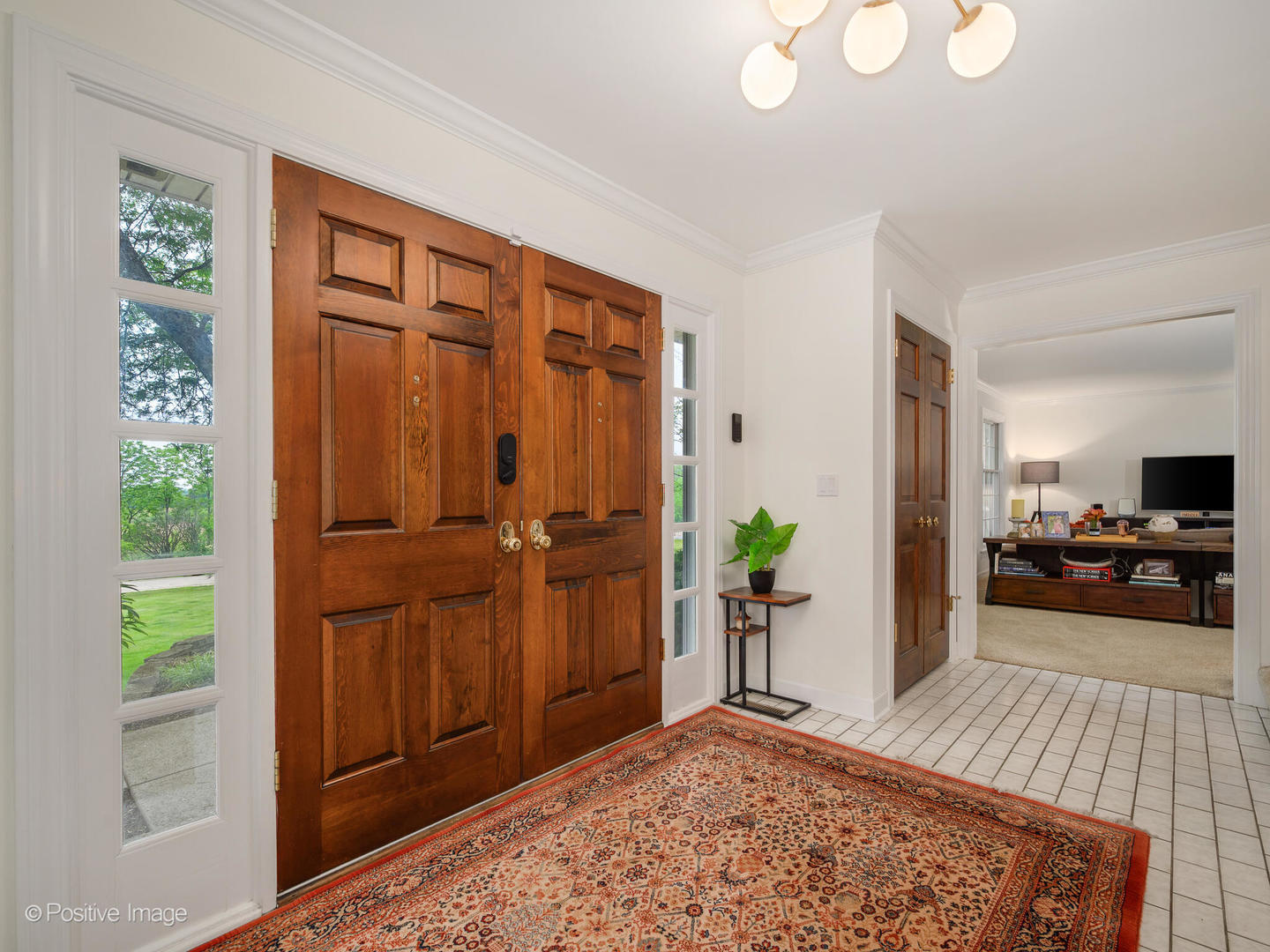


77 Mark Drive, Hawthorn Woods, IL 60047
$899,900
5
Beds
5
Baths
4,668
Sq Ft
Single Family
Pending
Listed by
Aaron Share
Compass
Last updated:
July 20, 2025, 07:43 AM
MLS#
12386627
Source:
MLSNI
About This Home
Home Facts
Single Family
5 Baths
5 Bedrooms
Built in 1977
Price Summary
899,900
$192 per Sq. Ft.
MLS #:
12386627
Last Updated:
July 20, 2025, 07:43 AM
Added:
a month ago
Rooms & Interior
Bedrooms
Total Bedrooms:
5
Bathrooms
Total Bathrooms:
5
Full Bathrooms:
4
Interior
Living Area:
4,668 Sq. Ft.
Structure
Structure
Building Area:
4,668 Sq. Ft.
Year Built:
1977
Lot
Lot Size (Sq. Ft):
44,352
Finances & Disclosures
Price:
$899,900
Price per Sq. Ft:
$192 per Sq. Ft.
Contact an Agent
Yes, I would like more information from Coldwell Banker. Please use and/or share my information with a Coldwell Banker agent to contact me about my real estate needs.
By clicking Contact I agree a Coldwell Banker Agent may contact me by phone or text message including by automated means and prerecorded messages about real estate services, and that I can access real estate services without providing my phone number. I acknowledge that I have read and agree to the Terms of Use and Privacy Notice.
Contact an Agent
Yes, I would like more information from Coldwell Banker. Please use and/or share my information with a Coldwell Banker agent to contact me about my real estate needs.
By clicking Contact I agree a Coldwell Banker Agent may contact me by phone or text message including by automated means and prerecorded messages about real estate services, and that I can access real estate services without providing my phone number. I acknowledge that I have read and agree to the Terms of Use and Privacy Notice.