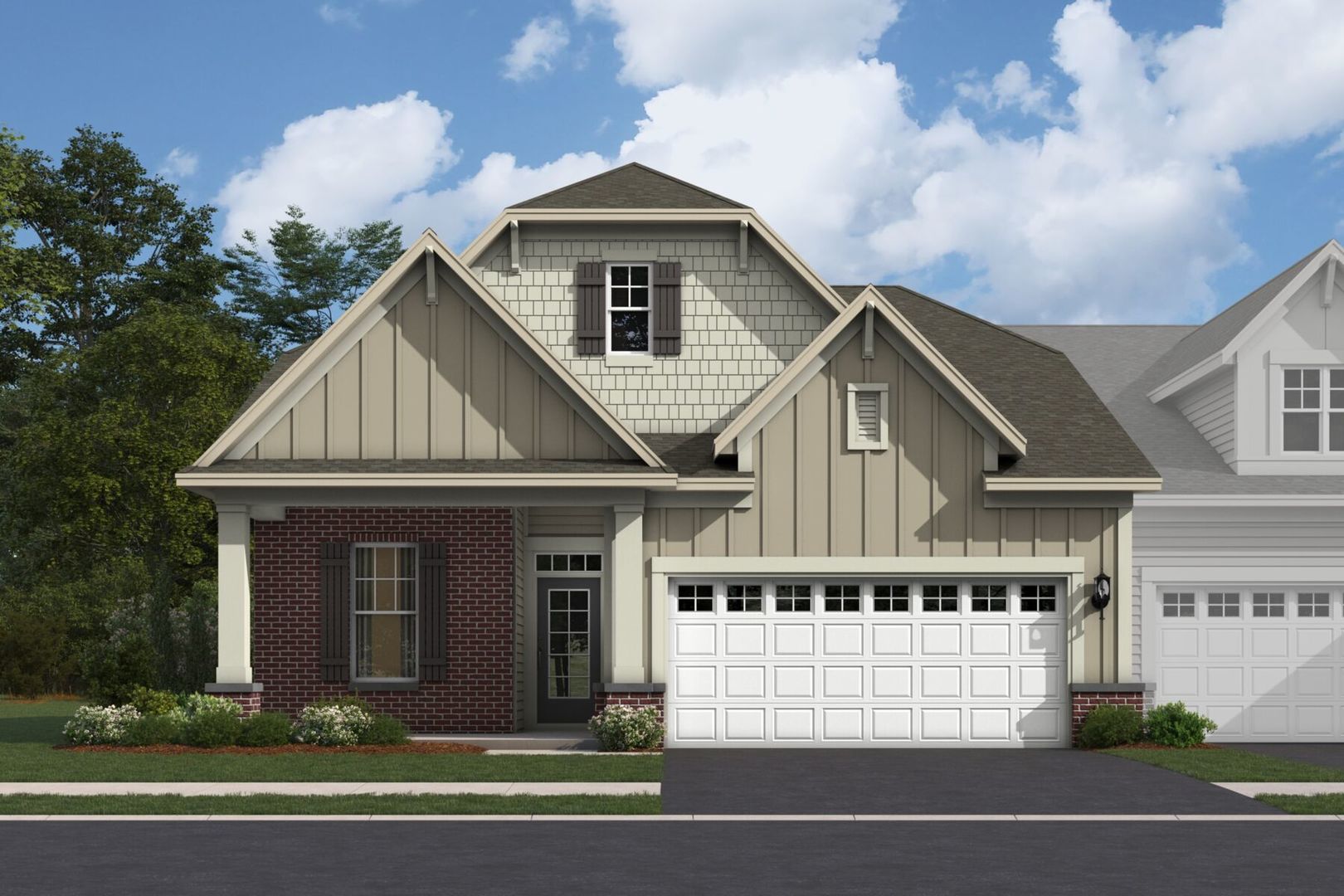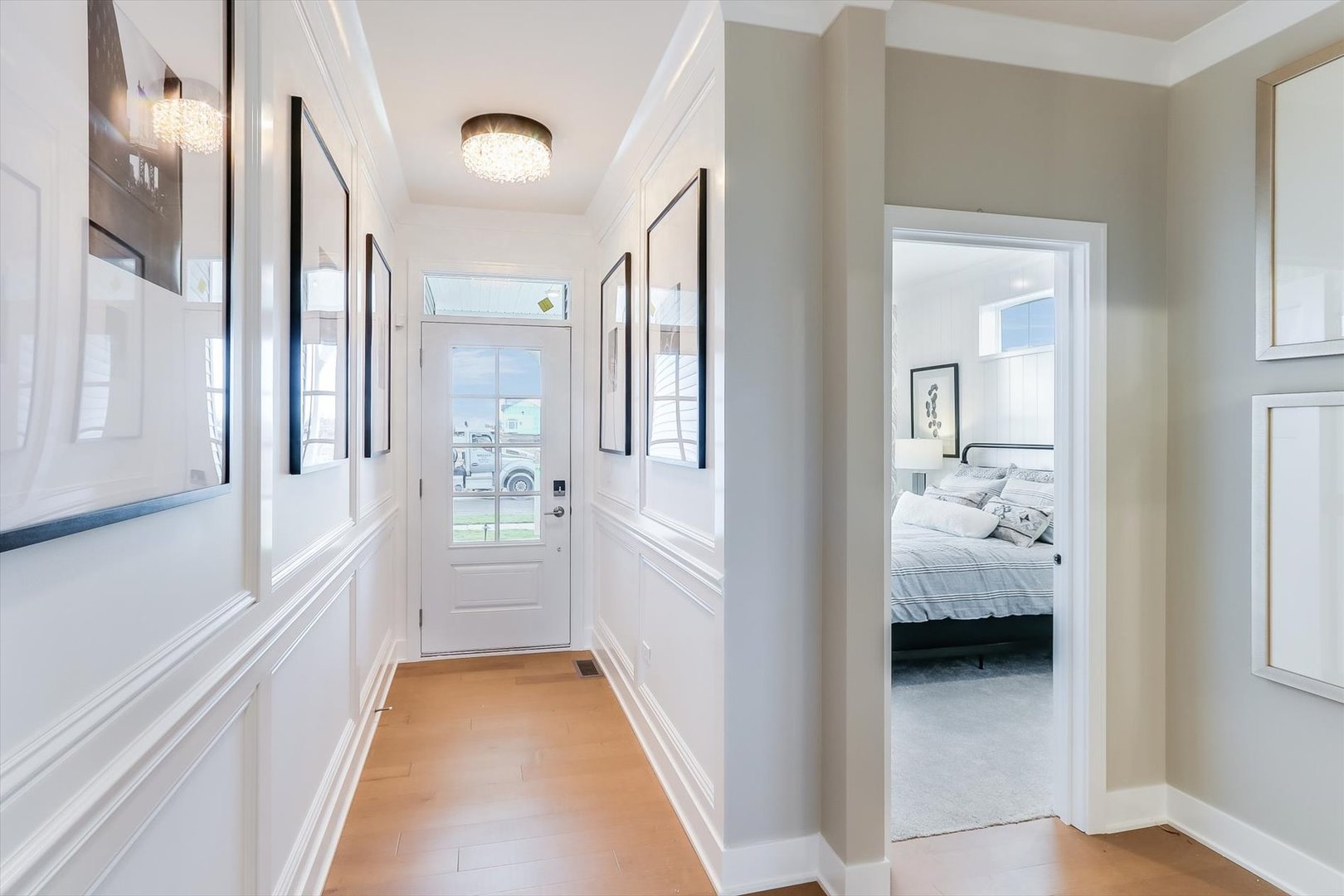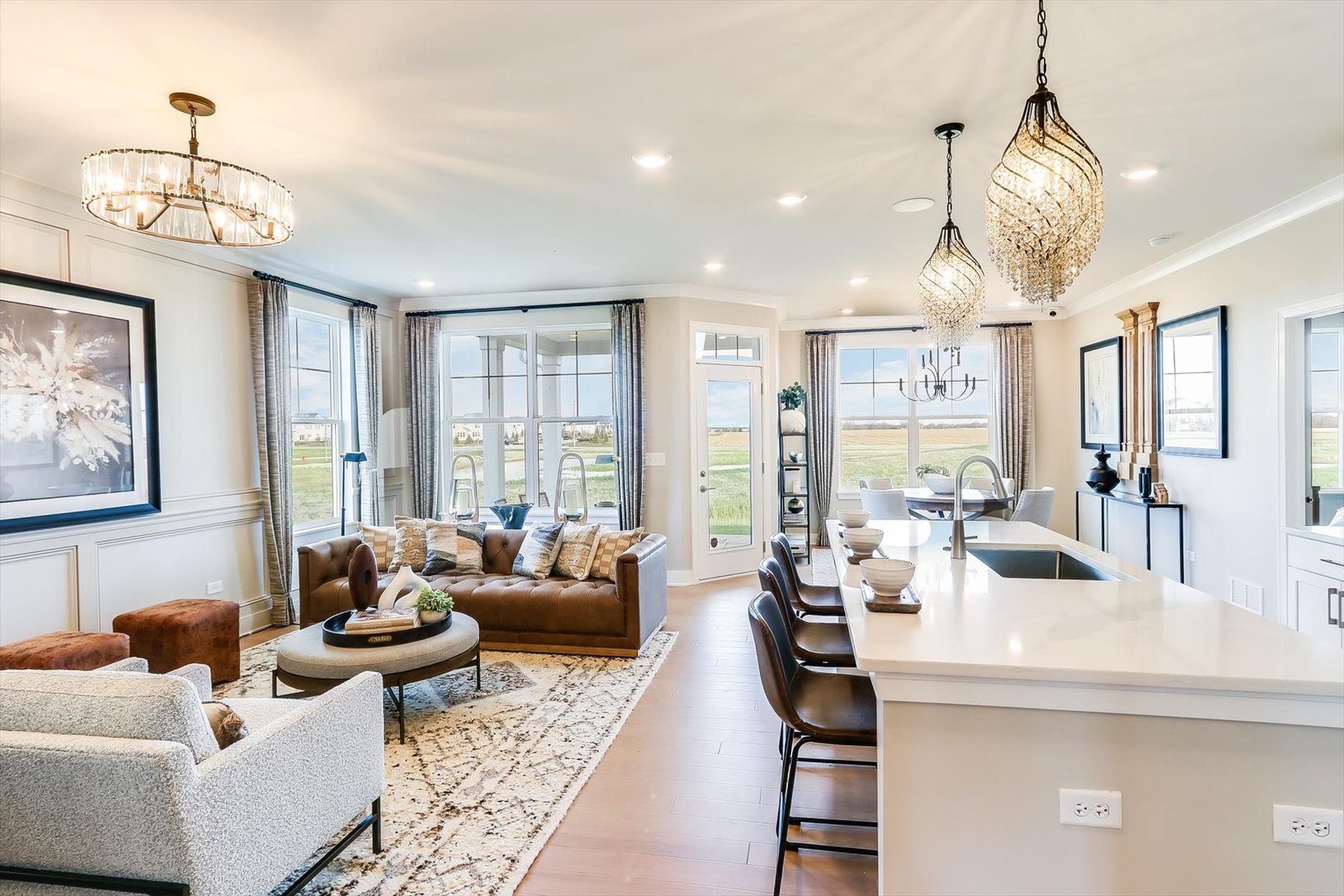


52 Red Tail Drive, Hawthorn Woods, IL 60047
$452,190
2
Beds
2
Baths
1,620
Sq Ft
Townhouse
Active
Listed by
Linda Little
Cheryl Bonk
Little Realty
Last updated:
April 11, 2025, 10:50 AM
MLS#
12323003
Source:
MLSNI
About This Home
Home Facts
Townhouse
2 Baths
2 Bedrooms
Built in 2025
Price Summary
452,190
$279 per Sq. Ft.
MLS #:
12323003
Last Updated:
April 11, 2025, 10:50 AM
Added:
a month ago
Rooms & Interior
Bedrooms
Total Bedrooms:
2
Bathrooms
Total Bathrooms:
2
Full Bathrooms:
2
Interior
Living Area:
1,620 Sq. Ft.
Structure
Structure
Building Area:
1,620 Sq. Ft.
Year Built:
2025
Finances & Disclosures
Price:
$452,190
Price per Sq. Ft:
$279 per Sq. Ft.
Contact an Agent
Yes, I would like more information from Coldwell Banker. Please use and/or share my information with a Coldwell Banker agent to contact me about my real estate needs.
By clicking Contact I agree a Coldwell Banker Agent may contact me by phone or text message including by automated means and prerecorded messages about real estate services, and that I can access real estate services without providing my phone number. I acknowledge that I have read and agree to the Terms of Use and Privacy Notice.
Contact an Agent
Yes, I would like more information from Coldwell Banker. Please use and/or share my information with a Coldwell Banker agent to contact me about my real estate needs.
By clicking Contact I agree a Coldwell Banker Agent may contact me by phone or text message including by automated means and prerecorded messages about real estate services, and that I can access real estate services without providing my phone number. I acknowledge that I have read and agree to the Terms of Use and Privacy Notice.