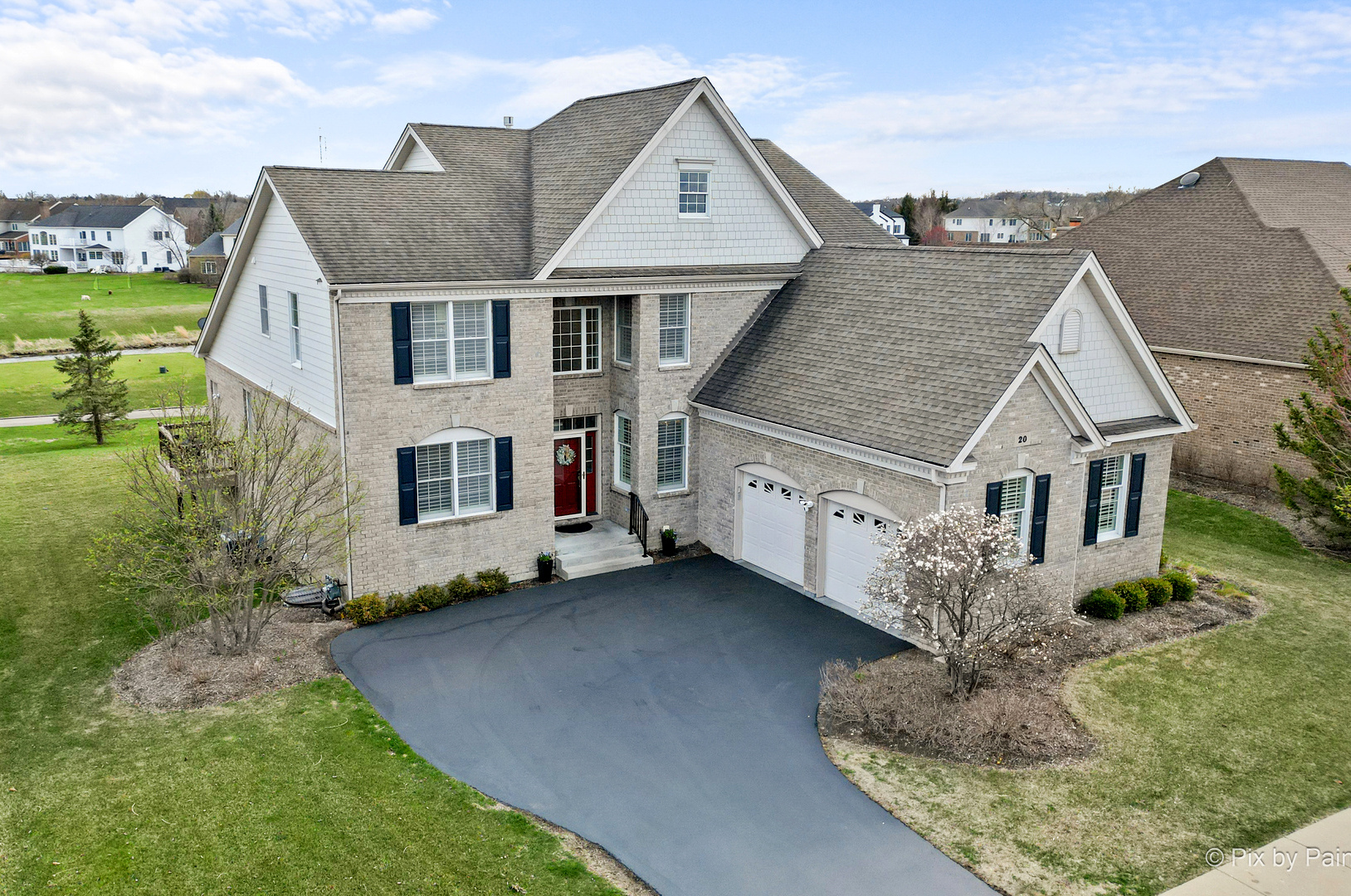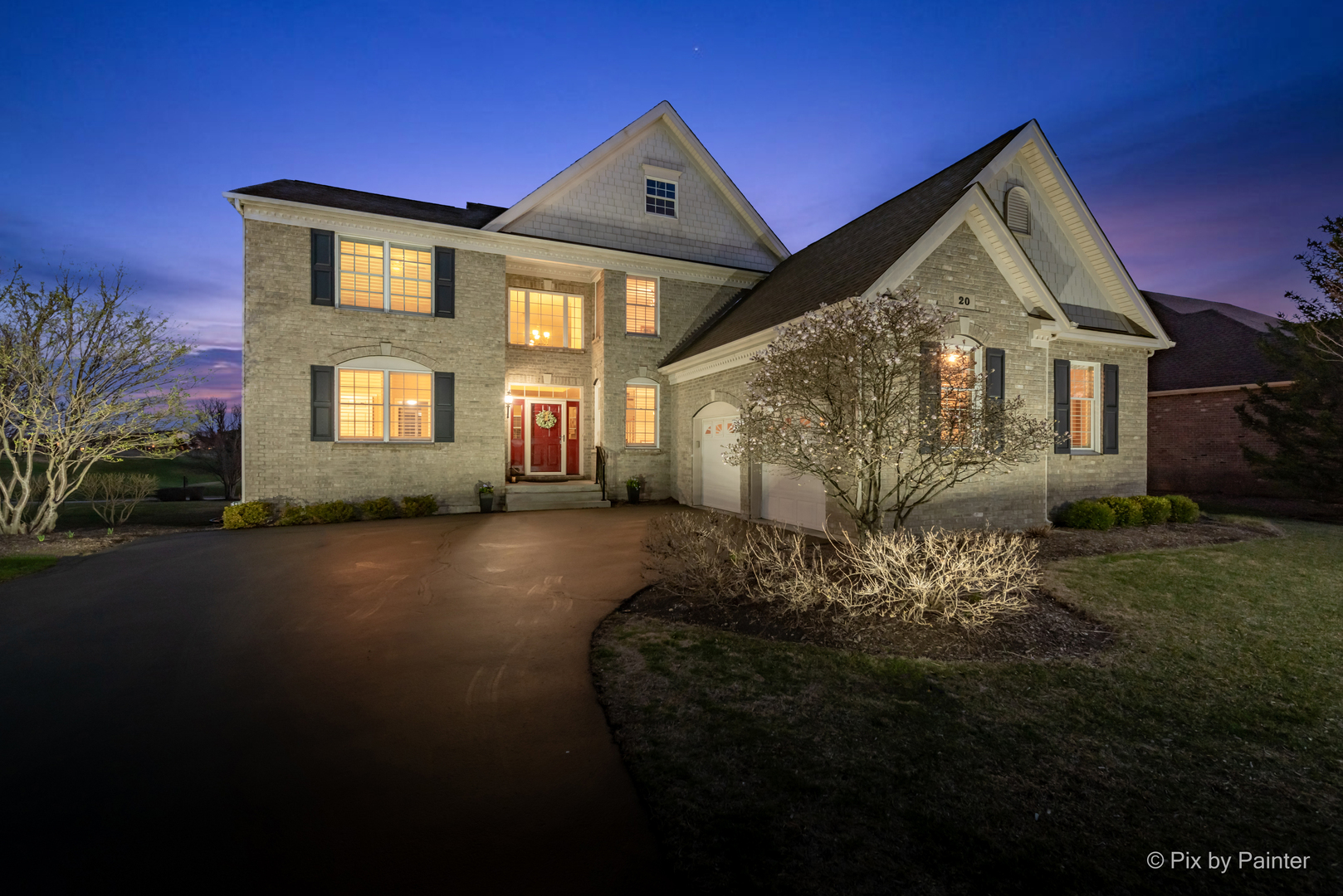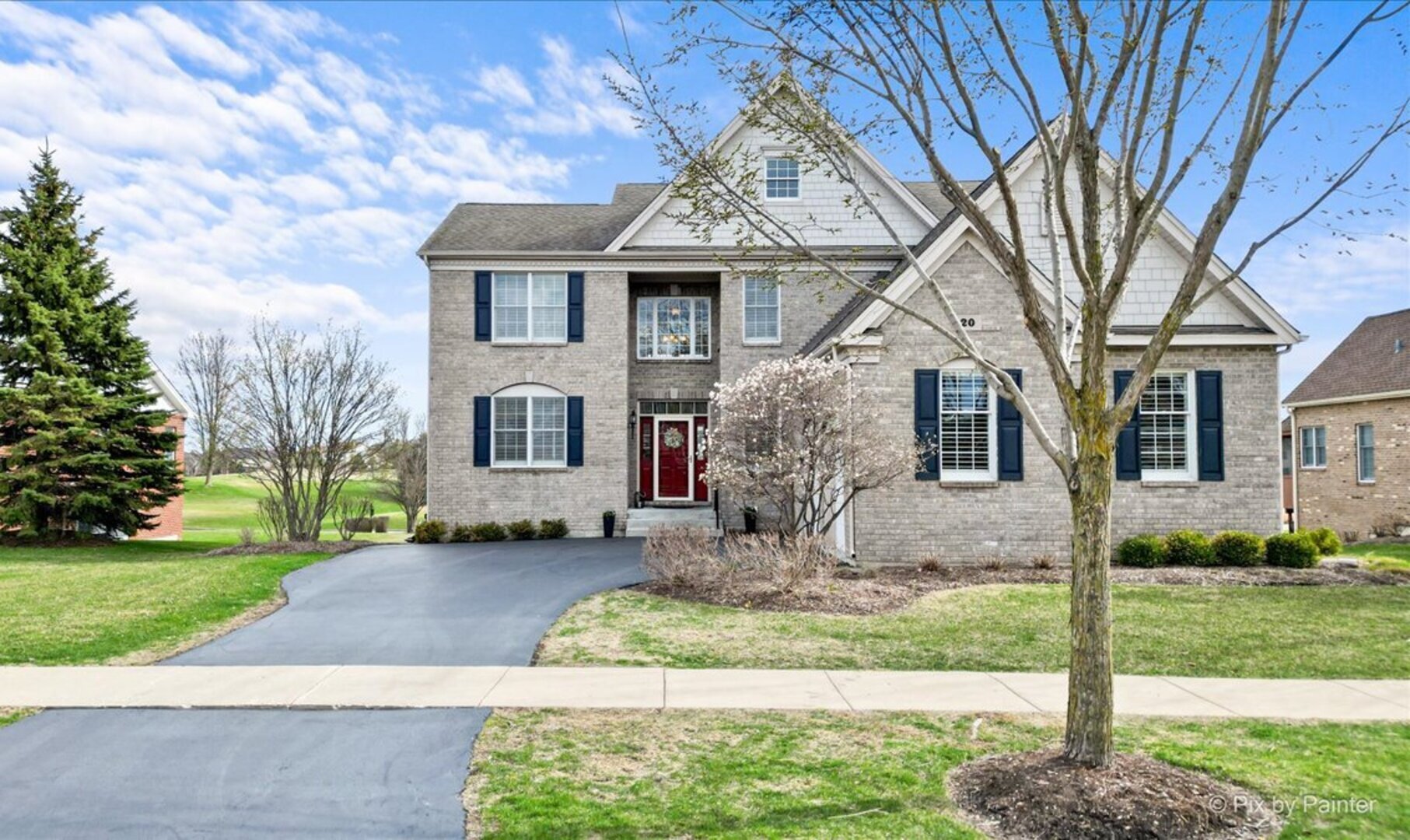Luxury Living with Unmatched Golf Course Views and Sunsets in Hawthorn Woods Country Club! Welcome to the pinnacle of refined country club living in this exquisite 5-bedroom, 3.5-bath 3298 Sq Ft (above grade) Golf Villa, perfectly nestled on a PREMIUM WATERFRONT LOT along the 15th hole of the prestigious Arnold Palmer Signature Golf Course. Designed with a seamless blend of elegance, comfort, and breathtaking views, this rarely available Muirfield model Golf Villa in this gated community offers a lifestyle like no other. From the moment you step inside, you'll be struck by the grandeur of the soaring two-story foyer, setting the tone for the luxurious spaces that unfold. The living room features stunning floor-to-ceiling windows, inviting an abundance of natural light, while the family room is highlighted by its impressive bank of Palladian windows. The vast number of windows offer breathtaking views from both the 1st and 2nd levels. Recently upgraded gleaming dark oak hardwood floors flow gracefully throughout the first floor enhancing the home's sophisticated ambiance. A dual-sided gas "Heatilator" fireplace, flanked by rich grey brick surrounds, separates the living and family rooms, creating an inviting space to relax or entertain in style. Your private dining room exudes elegance with bold crown moulding and chair rail, offering the perfect setting for intimate dinners or festive gatherings. The gourmet kitchen is every chef's dream, featuring 42" maple cabinetry, granite countertops with beautiful ribbon tiled backsplashes. The countertop also features a built-in gas stovetop, while top-of-the-line stainless steel appliances from Samsung, GE, and KitchenAid round out the well-equipped space. Under cabinet lights and recessed lighting illuminates the space, while the spacious breakfast area opens directly onto an expansive, maintenance-free "Azek" wraparound deck-ideal for morning coffee, evening cocktails, or entertaining guests while soaking in picturesque golf course views, tranquil ponds, and stunning sunsets. The rare first-floor primary suite is a true retreat, offering soaring cathedral ceilings, his-and-her walk-in closets with custom "Closets by Design" organizers, and a spa-like en-suite bath. Dual vanities, a jetted jacuzzi tub, and a walk-in shower ensure a relaxing oasis to unwind after a long day. Upstairs, three generously sized bedrooms await, each with ample closet space and access to another beautifully appointed full bath. The lower-level deep pour English basement is an entertainer's dream, featuring approx 2,000 sq. ft. of finished living space, including a spa-like full bath with heated floors, a custom walk-in shower, and a fifth bedroom. This space is perfect for game tables, a cozy home theater, or any other use you can imagine. This home is packed with premium upgrades, including plantation shutters throughout, an underground irrigation system for both front and back yards, and a direct gas line to the deck for seamless grilling. The garage has been updated with epoxy-finished flooring (2020) and additional cabinetry for optimal storage. For added convenience, several rooms are pre-wired for surround sound, and the exterior has been fitted with a Ring Camera system (2023) and an invisible pet fence. Property also includes 2 furnaces and A/C units with 2 Nest Thermostats for Zoned HVAC Comfort. Enjoy a maintenance-free lifestyle in this vibrant and welcoming community, where lawn care and snow removal are included. As a resident of Hawthorn Woods Country Club, you'll have access to world-class amenities including tennis courts, paddleball, pickleball, bocce, a 24-hour fitness center, a Jr. Olympic-sized swimming pool, and a clubhouse with fine dining and no food or beverage minimums. Membership also includes access to exclusive social events, summer kids' camp, and the opportunity to join the renowned Triple Crown & Kemper Collection golf membership. This is a MUST SEE! Schedule your showing today


