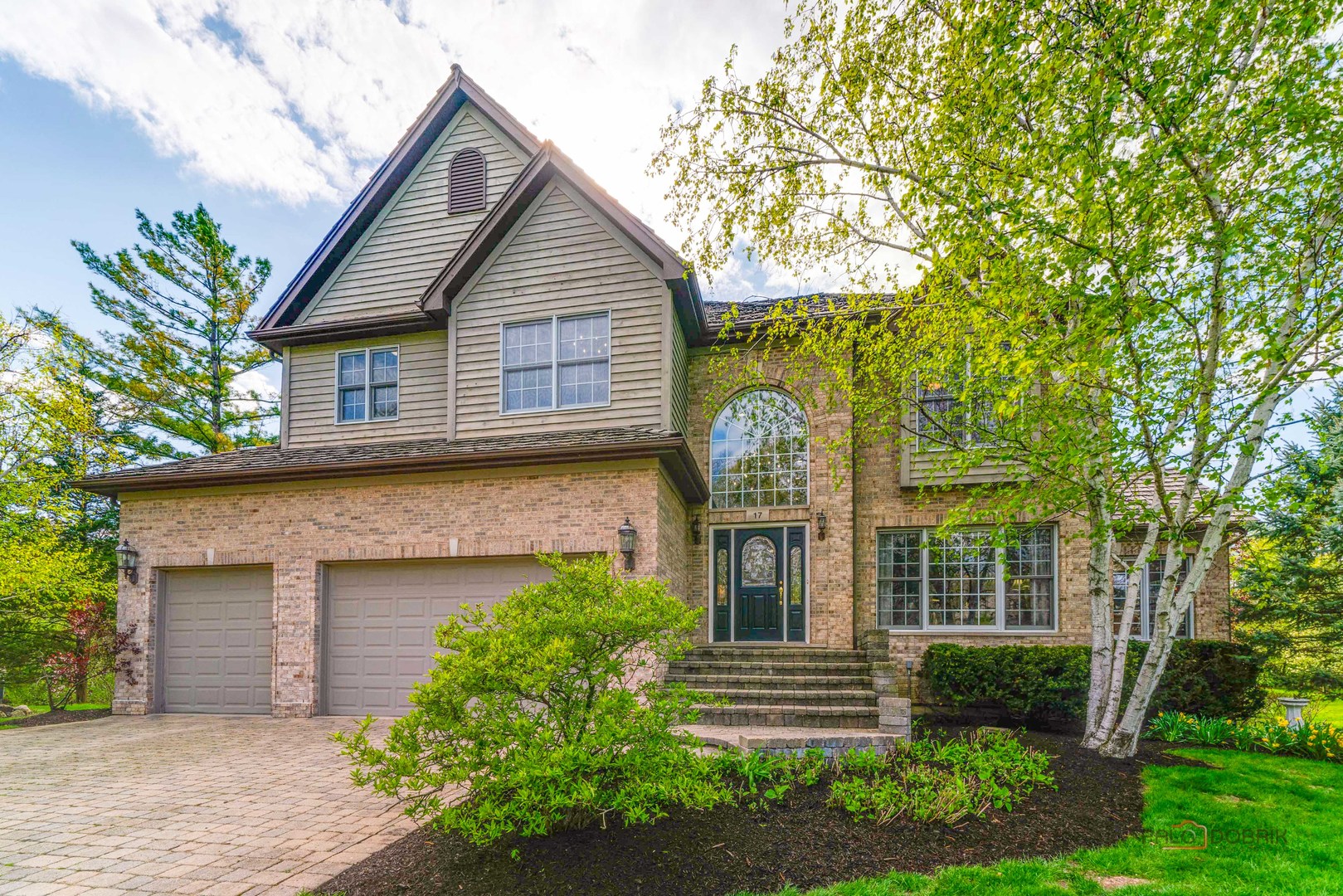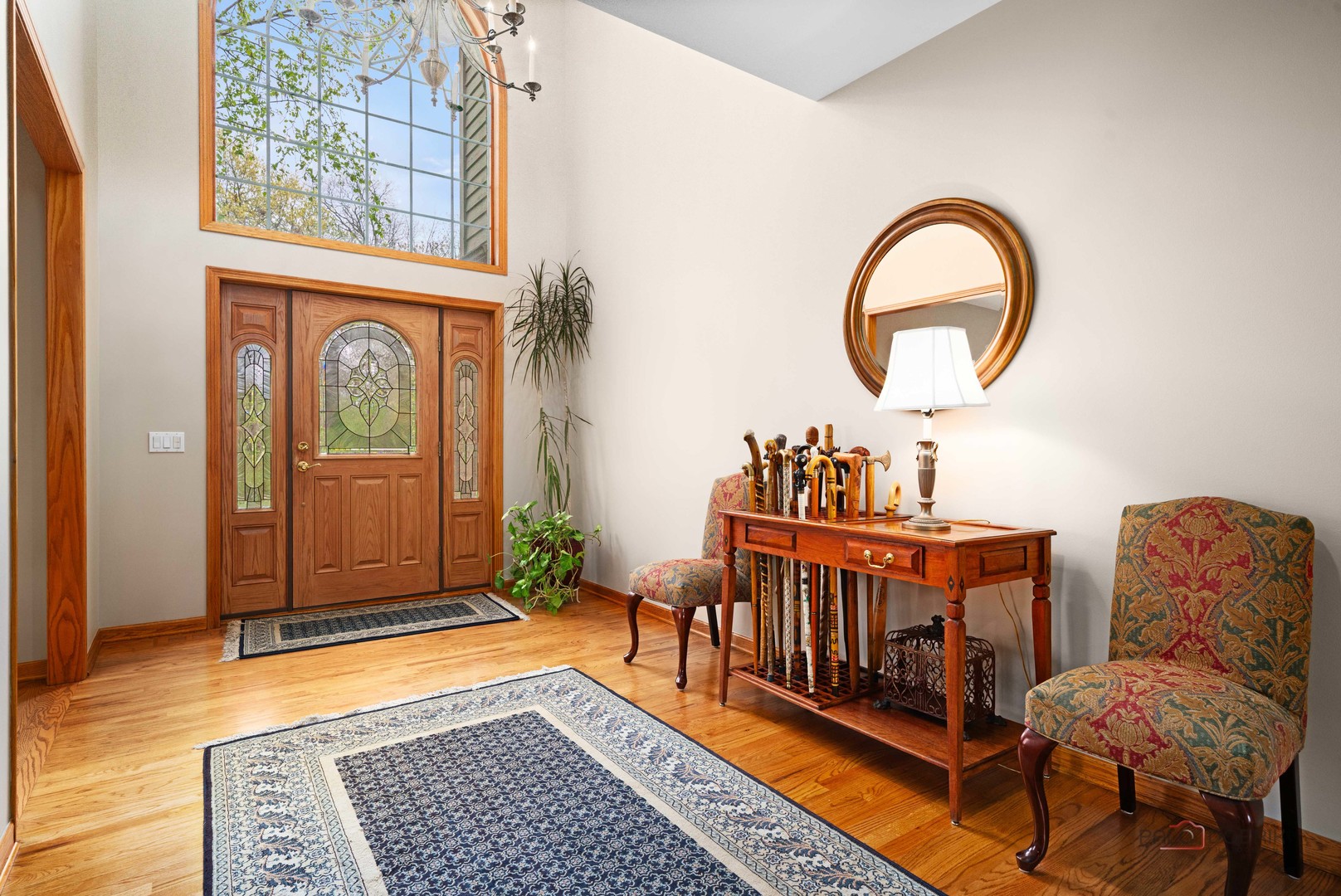17 Arrowwood Drive, Hawthorn Woods, IL 60047
$1,049,900
5
Beds
5
Baths
5,402
Sq Ft
Single Family
Active
Listed by
Megan Parr
RE/MAX Top Performers
Last updated:
May 18, 2025, 11:40 AM
MLS#
12359340
Source:
MLSNI
About This Home
Home Facts
Single Family
5 Baths
5 Bedrooms
Built in 2000
Price Summary
1,049,900
$194 per Sq. Ft.
MLS #:
12359340
Last Updated:
May 18, 2025, 11:40 AM
Added:
7 day(s) ago
Rooms & Interior
Bedrooms
Total Bedrooms:
5
Bathrooms
Total Bathrooms:
5
Full Bathrooms:
4
Interior
Living Area:
5,402 Sq. Ft.
Structure
Structure
Building Area:
5,402 Sq. Ft.
Year Built:
2000
Lot
Lot Size (Sq. Ft):
37,531
Finances & Disclosures
Price:
$1,049,900
Price per Sq. Ft:
$194 per Sq. Ft.
Contact an Agent
Yes, I would like more information from Coldwell Banker. Please use and/or share my information with a Coldwell Banker agent to contact me about my real estate needs.
By clicking Contact I agree a Coldwell Banker Agent may contact me by phone or text message including by automated means and prerecorded messages about real estate services, and that I can access real estate services without providing my phone number. I acknowledge that I have read and agree to the Terms of Use and Privacy Notice.
Contact an Agent
Yes, I would like more information from Coldwell Banker. Please use and/or share my information with a Coldwell Banker agent to contact me about my real estate needs.
By clicking Contact I agree a Coldwell Banker Agent may contact me by phone or text message including by automated means and prerecorded messages about real estate services, and that I can access real estate services without providing my phone number. I acknowledge that I have read and agree to the Terms of Use and Privacy Notice.


