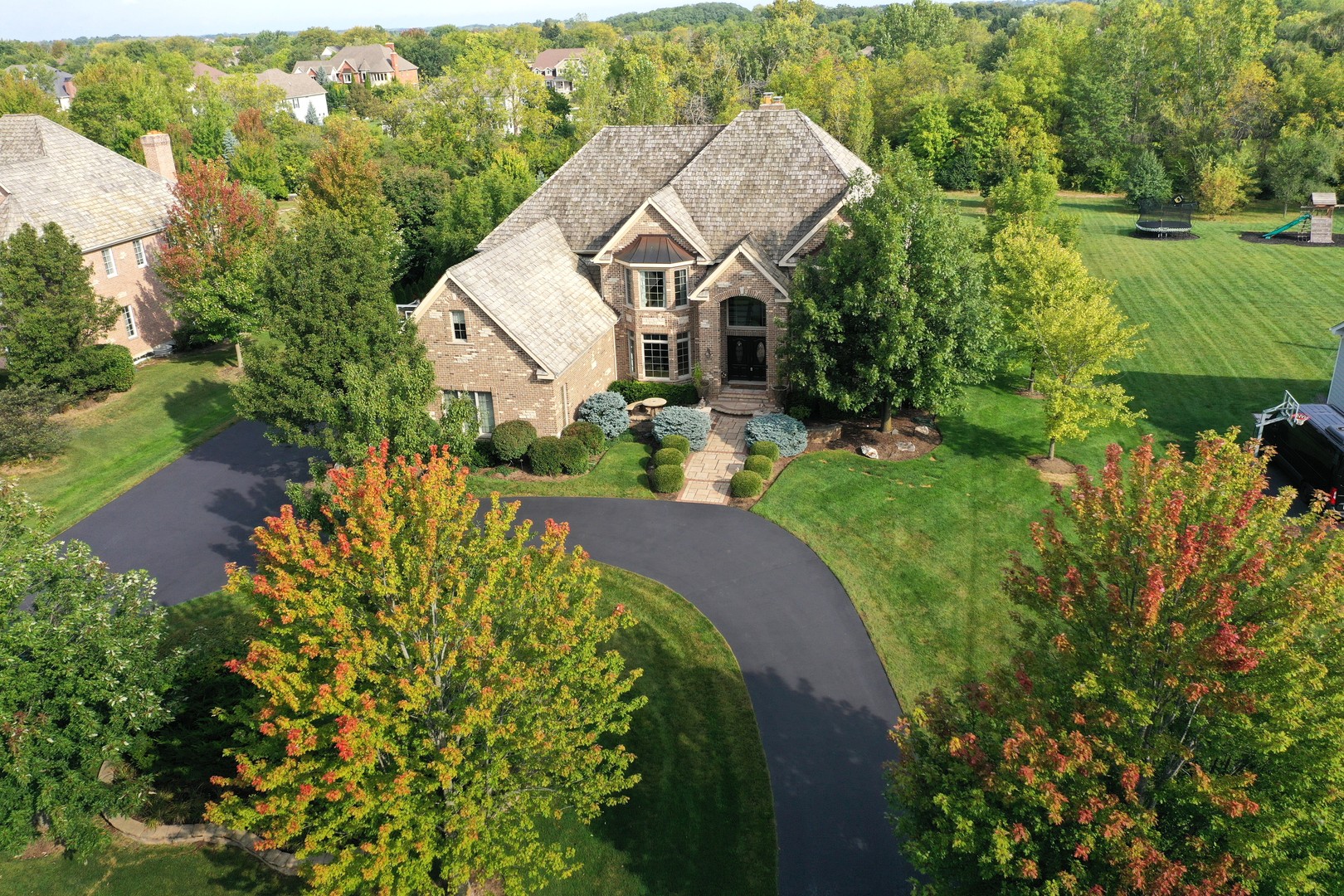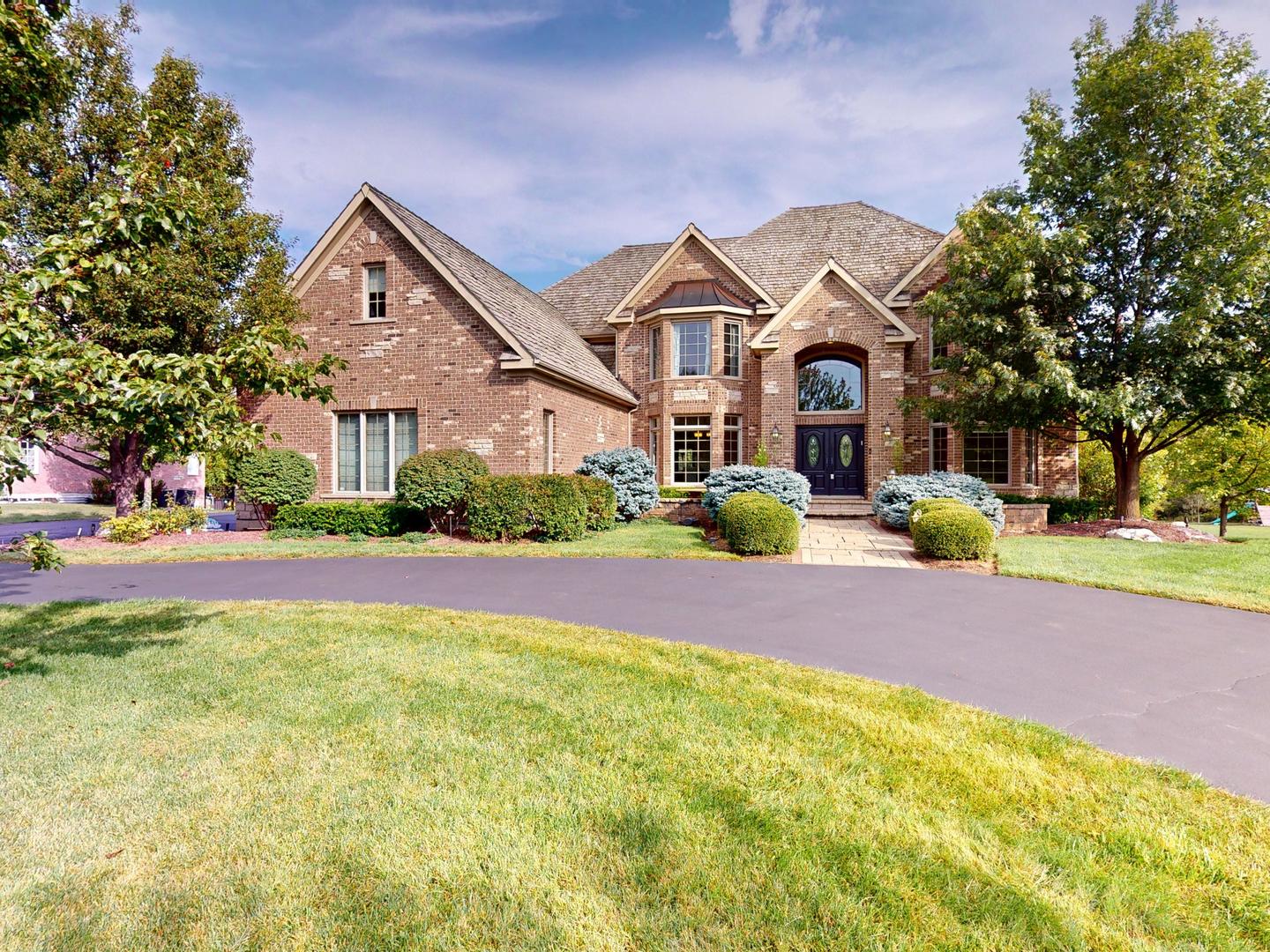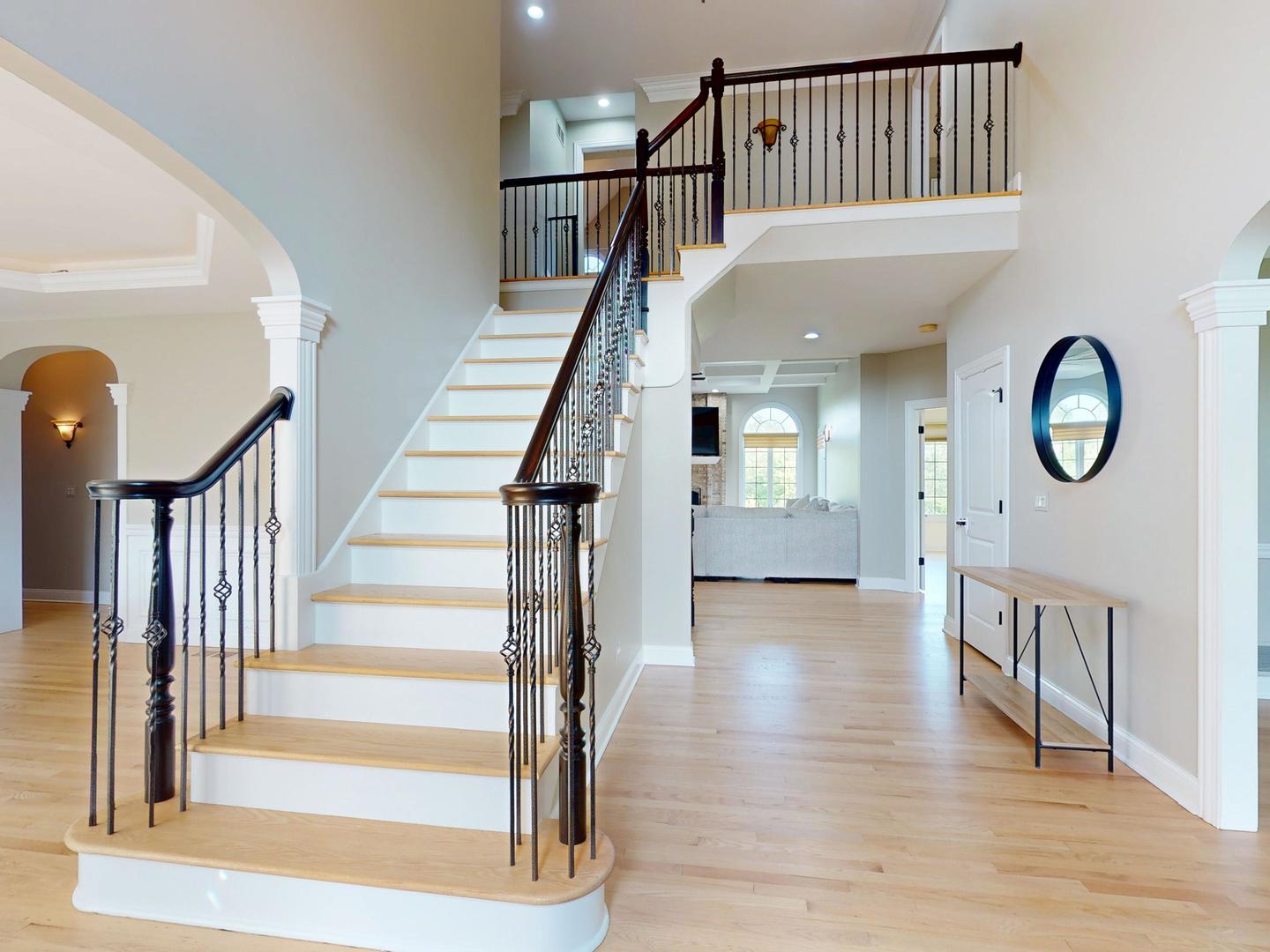162 Cardinal Drive, Hawthorn Woods, IL 60047
$1,249,900
5
Beds
6
Baths
6,734
Sq Ft
Single Family
Pending
Listed by
David Pickard
RE/MAX Suburban
Last updated:
December 20, 2025, 08:53 AM
MLS#
12480591
Source:
MLSNI
About This Home
Home Facts
Single Family
6 Baths
5 Bedrooms
Built in 2008
Price Summary
1,249,900
$185 per Sq. Ft.
MLS #:
12480591
Last Updated:
December 20, 2025, 08:53 AM
Added:
1 month(s) ago
Rooms & Interior
Bedrooms
Total Bedrooms:
5
Bathrooms
Total Bathrooms:
6
Full Bathrooms:
6
Interior
Living Area:
6,734 Sq. Ft.
Structure
Structure
Architectural Style:
Traditional
Building Area:
6,734 Sq. Ft.
Year Built:
2008
Lot
Lot Size (Sq. Ft):
40,040
Finances & Disclosures
Price:
$1,249,900
Price per Sq. Ft:
$185 per Sq. Ft.
Contact an Agent
Yes, I would like more information from Coldwell Banker. Please use and/or share my information with a Coldwell Banker agent to contact me about my real estate needs.
By clicking Contact I agree a Coldwell Banker Agent may contact me by phone or text message including by automated means and prerecorded messages about real estate services, and that I can access real estate services without providing my phone number. I acknowledge that I have read and agree to the Terms of Use and Privacy Notice.
Contact an Agent
Yes, I would like more information from Coldwell Banker. Please use and/or share my information with a Coldwell Banker agent to contact me about my real estate needs.
By clicking Contact I agree a Coldwell Banker Agent may contact me by phone or text message including by automated means and prerecorded messages about real estate services, and that I can access real estate services without providing my phone number. I acknowledge that I have read and agree to the Terms of Use and Privacy Notice.


