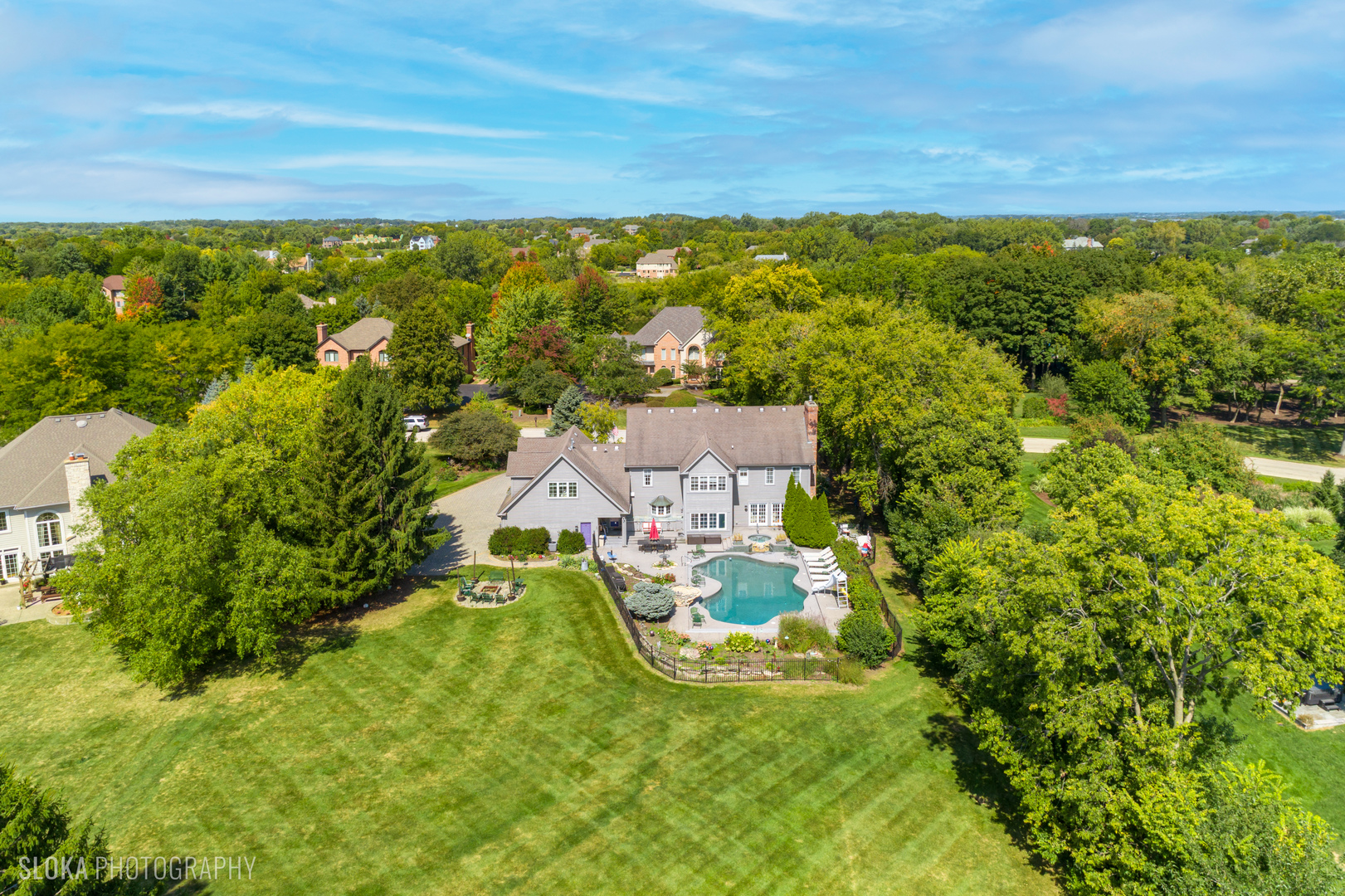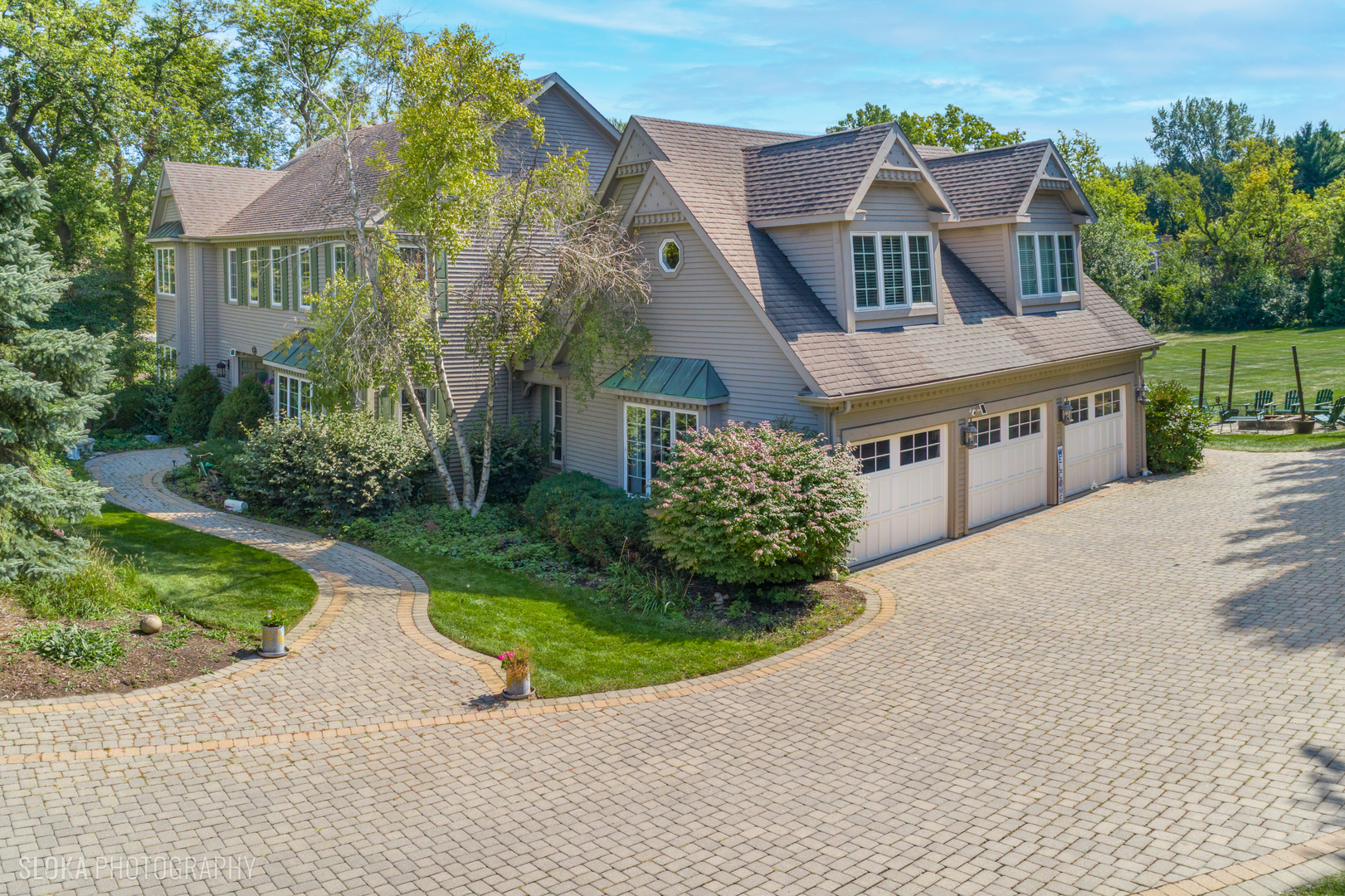


15 Mulberry Drive, Hawthorn Woods, IL 60047
$1,099,000
5
Beds
5
Baths
6,300
Sq Ft
Single Family
Active
Listed by
Christine Bianchi
@Properties Christies International Real Estate
Last updated:
December 17, 2025, 02:06 PM
MLS#
12474364
Source:
MLSNI
About This Home
Home Facts
Single Family
5 Baths
5 Bedrooms
Built in 1992
Price Summary
1,099,000
$174 per Sq. Ft.
MLS #:
12474364
Last Updated:
December 17, 2025, 02:06 PM
Added:
2 month(s) ago
Rooms & Interior
Bedrooms
Total Bedrooms:
5
Bathrooms
Total Bathrooms:
5
Full Bathrooms:
4
Interior
Living Area:
6,300 Sq. Ft.
Structure
Structure
Architectural Style:
Colonial
Building Area:
6,300 Sq. Ft.
Year Built:
1992
Lot
Lot Size (Sq. Ft):
41,817
Finances & Disclosures
Price:
$1,099,000
Price per Sq. Ft:
$174 per Sq. Ft.
Contact an Agent
Yes, I would like more information from Coldwell Banker. Please use and/or share my information with a Coldwell Banker agent to contact me about my real estate needs.
By clicking Contact I agree a Coldwell Banker Agent may contact me by phone or text message including by automated means and prerecorded messages about real estate services, and that I can access real estate services without providing my phone number. I acknowledge that I have read and agree to the Terms of Use and Privacy Notice.
Contact an Agent
Yes, I would like more information from Coldwell Banker. Please use and/or share my information with a Coldwell Banker agent to contact me about my real estate needs.
By clicking Contact I agree a Coldwell Banker Agent may contact me by phone or text message including by automated means and prerecorded messages about real estate services, and that I can access real estate services without providing my phone number. I acknowledge that I have read and agree to the Terms of Use and Privacy Notice.