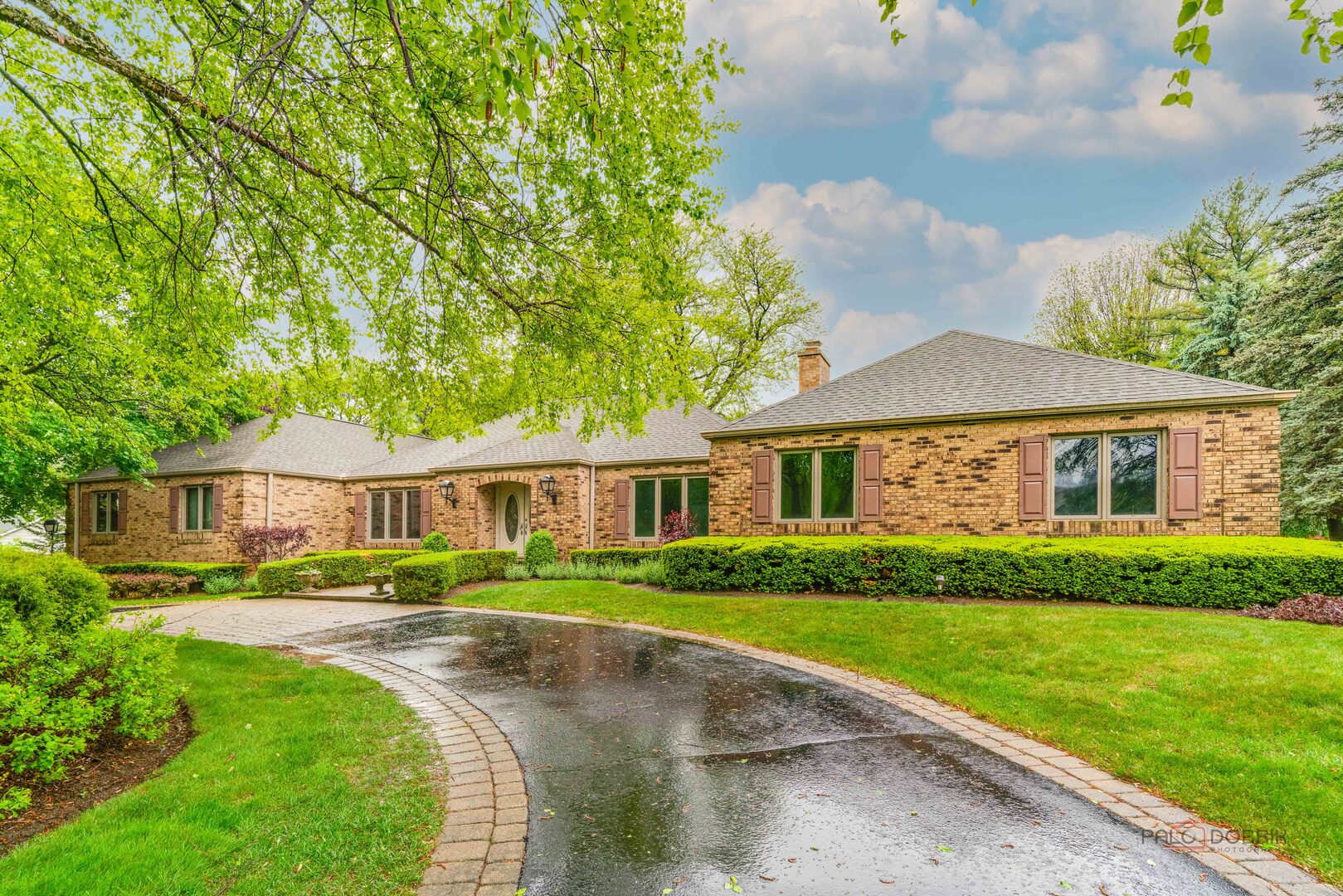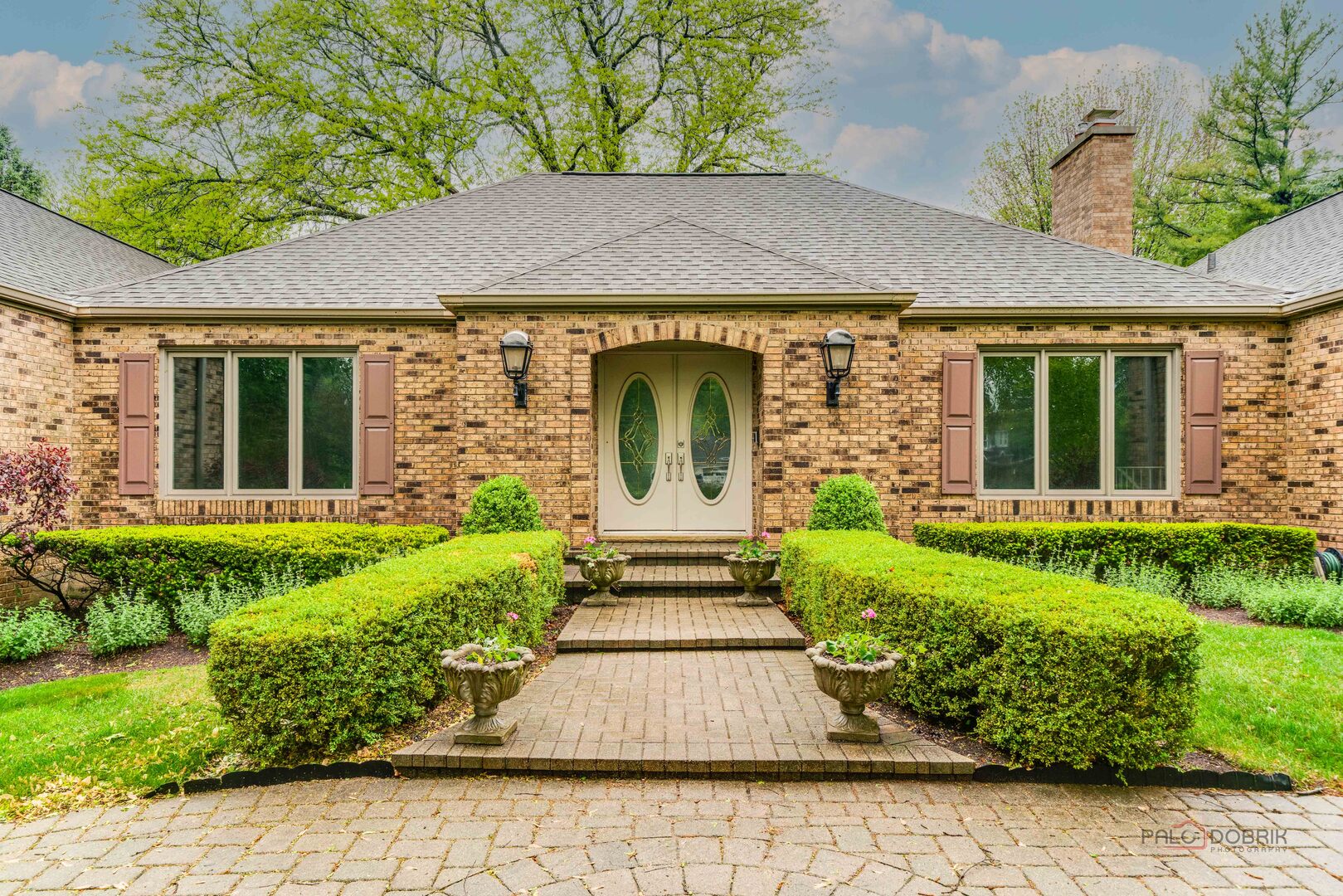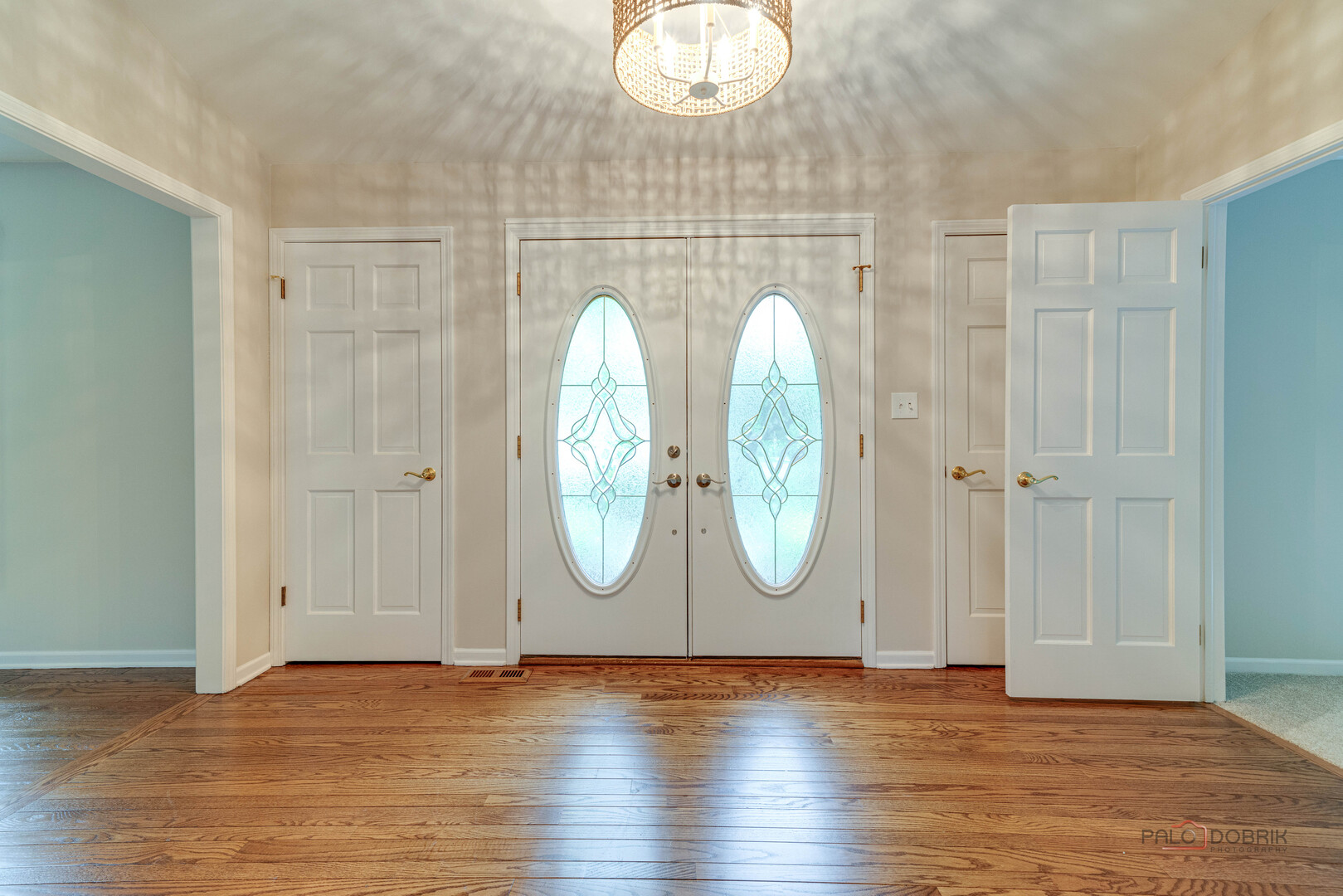


15 Highview Circle, Hawthorn Woods, IL 60047
$850,000
6
Beds
4
Baths
3,428
Sq Ft
Single Family
Active
Listed by
Leslie Mcdonnell
RE/MAX Suburban
Last updated:
May 25, 2025, 11:42 AM
MLS#
12372778
Source:
MLSNI
About This Home
Home Facts
Single Family
4 Baths
6 Bedrooms
Built in 1979
Price Summary
850,000
$247 per Sq. Ft.
MLS #:
12372778
Last Updated:
May 25, 2025, 11:42 AM
Added:
13 day(s) ago
Rooms & Interior
Bedrooms
Total Bedrooms:
6
Bathrooms
Total Bathrooms:
4
Full Bathrooms:
4
Interior
Living Area:
3,428 Sq. Ft.
Structure
Structure
Architectural Style:
Ranch
Building Area:
3,428 Sq. Ft.
Year Built:
1979
Lot
Lot Size (Sq. Ft):
41,817
Finances & Disclosures
Price:
$850,000
Price per Sq. Ft:
$247 per Sq. Ft.
Contact an Agent
Yes, I would like more information from Coldwell Banker. Please use and/or share my information with a Coldwell Banker agent to contact me about my real estate needs.
By clicking Contact I agree a Coldwell Banker Agent may contact me by phone or text message including by automated means and prerecorded messages about real estate services, and that I can access real estate services without providing my phone number. I acknowledge that I have read and agree to the Terms of Use and Privacy Notice.
Contact an Agent
Yes, I would like more information from Coldwell Banker. Please use and/or share my information with a Coldwell Banker agent to contact me about my real estate needs.
By clicking Contact I agree a Coldwell Banker Agent may contact me by phone or text message including by automated means and prerecorded messages about real estate services, and that I can access real estate services without providing my phone number. I acknowledge that I have read and agree to the Terms of Use and Privacy Notice.