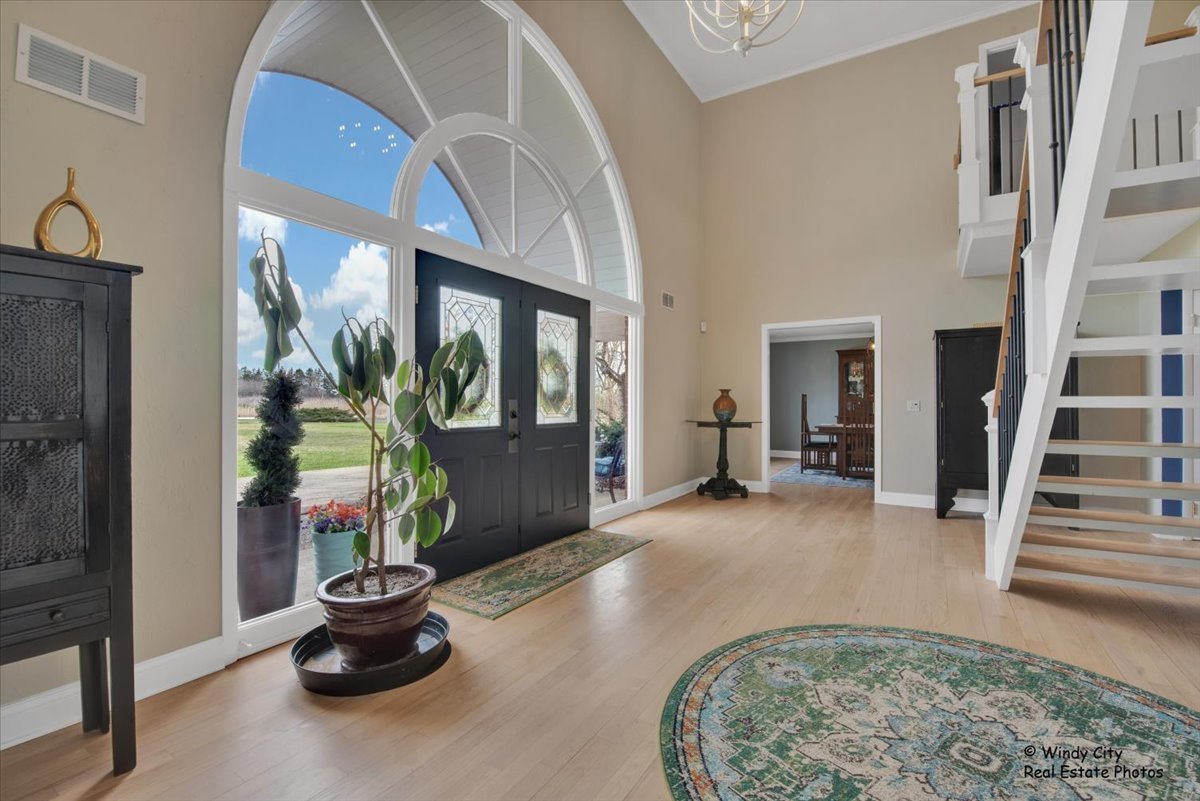


1375 Atkinson Road, Green Oaks, IL 60048
Active
Listed by
Harsha Gohil
Baird & Warner
Last updated:
May 19, 2025, 12:28 AM
MLS#
12360157
Source:
MLSNI
About This Home
Home Facts
Single Family
7 Baths
5 Bedrooms
Built in 1979
Price Summary
965,000
$197 per Sq. Ft.
MLS #:
12360157
Last Updated:
May 19, 2025, 12:28 AM
Added:
11 day(s) ago
Rooms & Interior
Bedrooms
Total Bedrooms:
5
Bathrooms
Total Bathrooms:
7
Full Bathrooms:
5
Interior
Living Area:
4,878 Sq. Ft.
Structure
Structure
Building Area:
4,878 Sq. Ft.
Year Built:
1979
Lot
Lot Size (Sq. Ft):
87,032
Finances & Disclosures
Price:
$965,000
Price per Sq. Ft:
$197 per Sq. Ft.
Contact an Agent
Yes, I would like more information from Coldwell Banker. Please use and/or share my information with a Coldwell Banker agent to contact me about my real estate needs.
By clicking Contact I agree a Coldwell Banker Agent may contact me by phone or text message including by automated means and prerecorded messages about real estate services, and that I can access real estate services without providing my phone number. I acknowledge that I have read and agree to the Terms of Use and Privacy Notice.
Contact an Agent
Yes, I would like more information from Coldwell Banker. Please use and/or share my information with a Coldwell Banker agent to contact me about my real estate needs.
By clicking Contact I agree a Coldwell Banker Agent may contact me by phone or text message including by automated means and prerecorded messages about real estate services, and that I can access real estate services without providing my phone number. I acknowledge that I have read and agree to the Terms of Use and Privacy Notice.