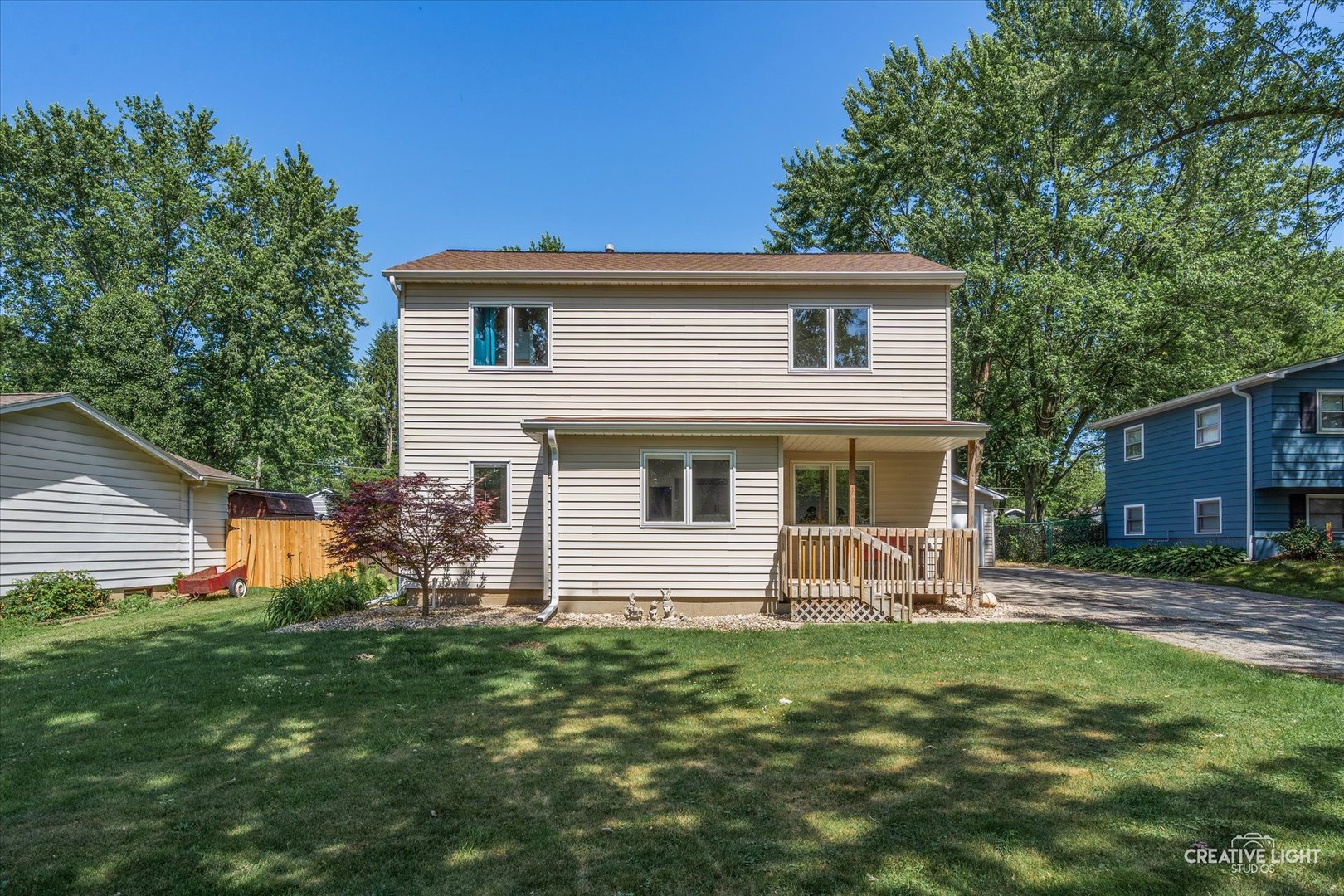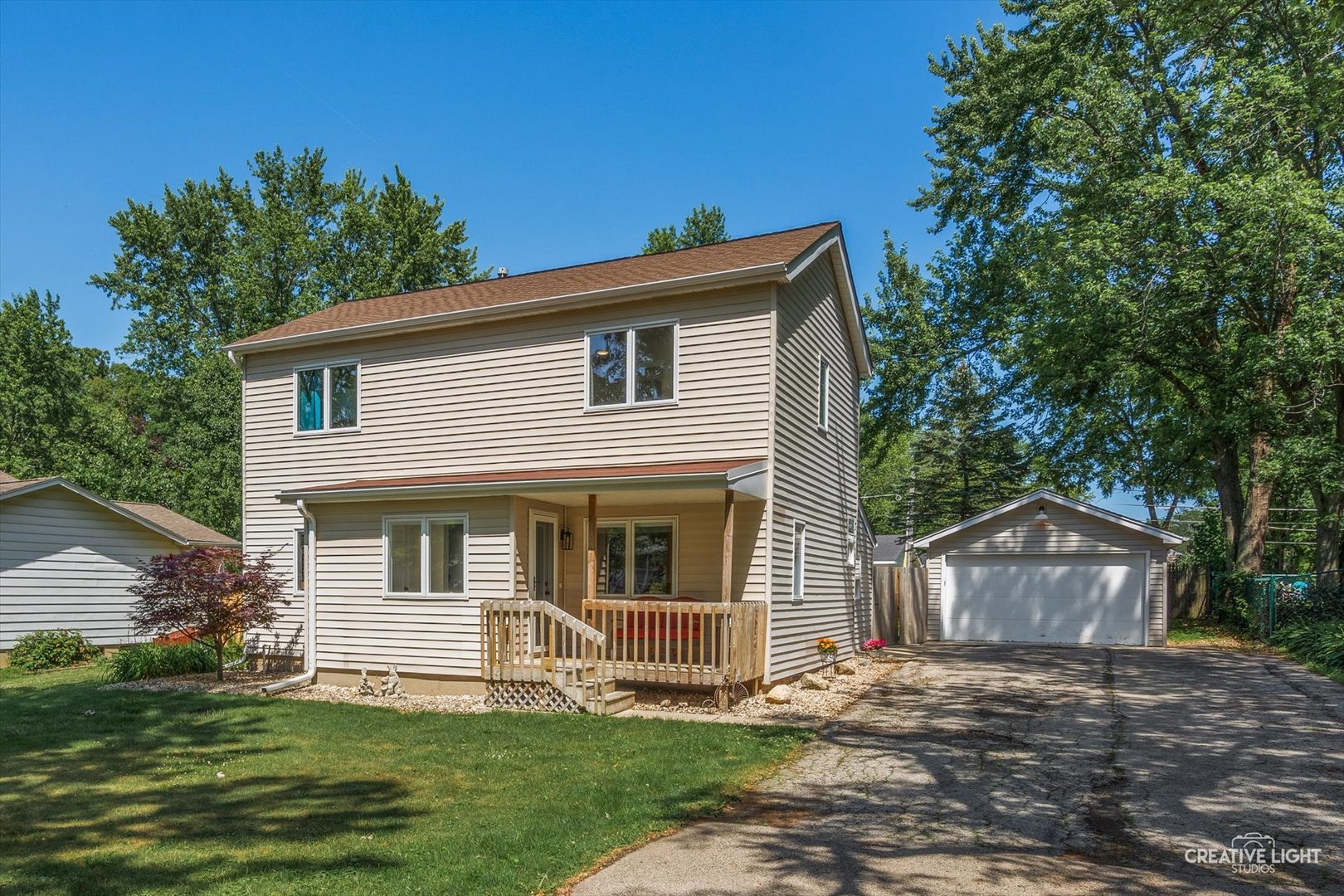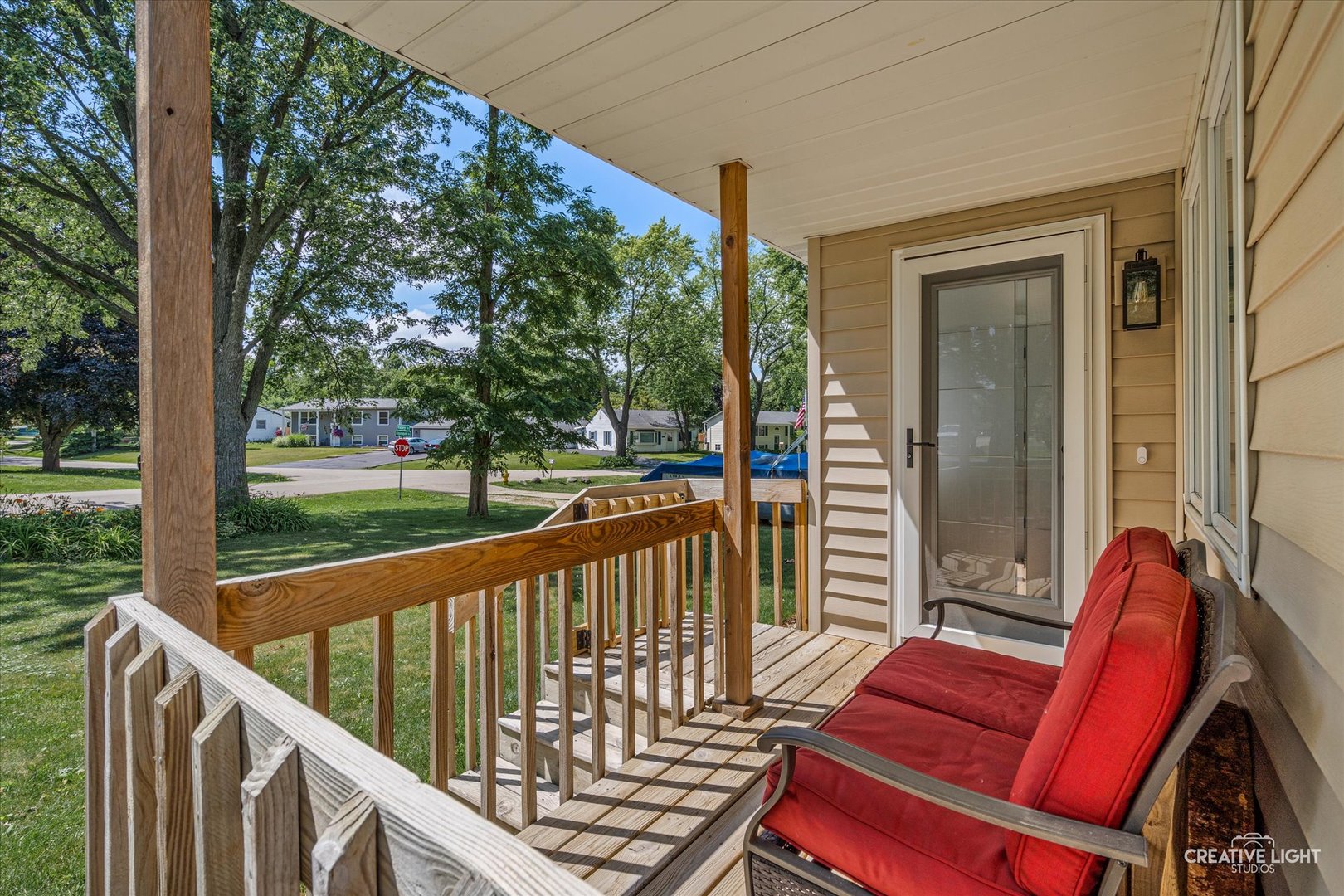


33303 Algonquin Drive, Grayslake, IL 60030
$349,900
4
Beds
2
Baths
1,838
Sq Ft
Single Family
Pending
Listed by
Paul Baker
Kayla Iannelli
Platinum Partners Realtors
Last updated:
July 4, 2025, 11:40 PM
MLS#
12404023
Source:
MLSNI
About This Home
Home Facts
Single Family
2 Baths
4 Bedrooms
Built in 1952
Price Summary
349,900
$190 per Sq. Ft.
MLS #:
12404023
Last Updated:
July 4, 2025, 11:40 PM
Added:
16 day(s) ago
Rooms & Interior
Bedrooms
Total Bedrooms:
4
Bathrooms
Total Bathrooms:
2
Full Bathrooms:
2
Interior
Living Area:
1,838 Sq. Ft.
Structure
Structure
Building Area:
1,838 Sq. Ft.
Year Built:
1952
Lot
Lot Size (Sq. Ft):
13,503
Finances & Disclosures
Price:
$349,900
Price per Sq. Ft:
$190 per Sq. Ft.
Contact an Agent
Yes, I would like more information from Coldwell Banker. Please use and/or share my information with a Coldwell Banker agent to contact me about my real estate needs.
By clicking Contact I agree a Coldwell Banker Agent may contact me by phone or text message including by automated means and prerecorded messages about real estate services, and that I can access real estate services without providing my phone number. I acknowledge that I have read and agree to the Terms of Use and Privacy Notice.
Contact an Agent
Yes, I would like more information from Coldwell Banker. Please use and/or share my information with a Coldwell Banker agent to contact me about my real estate needs.
By clicking Contact I agree a Coldwell Banker Agent may contact me by phone or text message including by automated means and prerecorded messages about real estate services, and that I can access real estate services without providing my phone number. I acknowledge that I have read and agree to the Terms of Use and Privacy Notice.