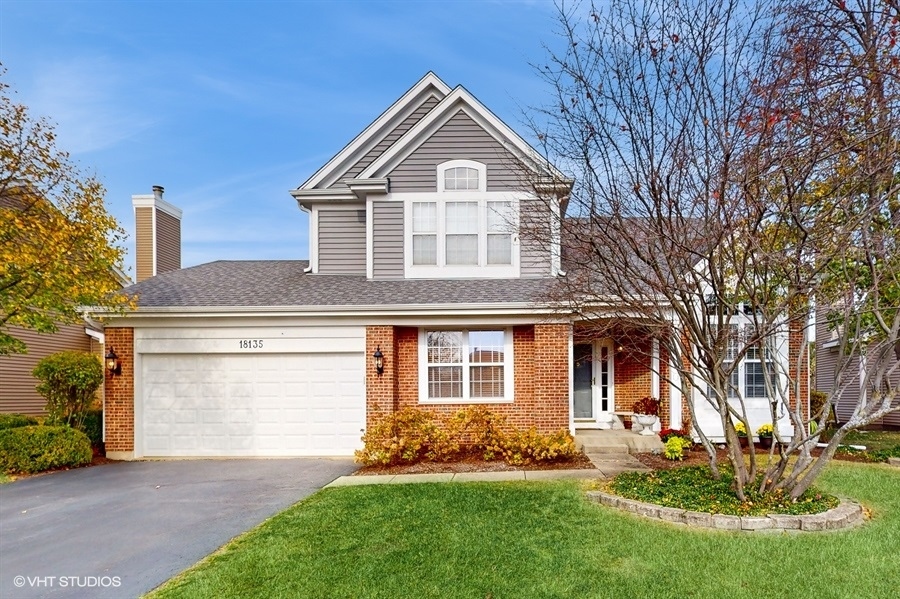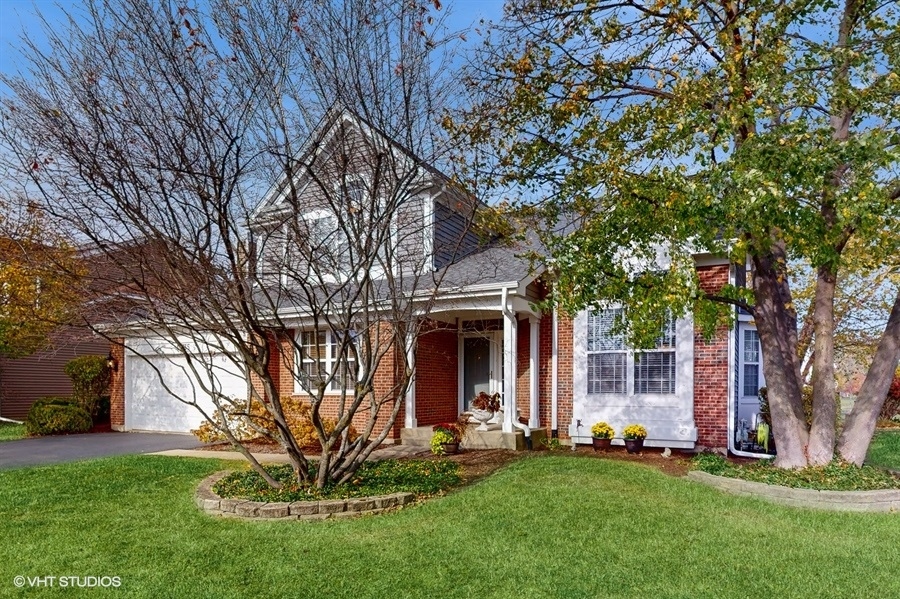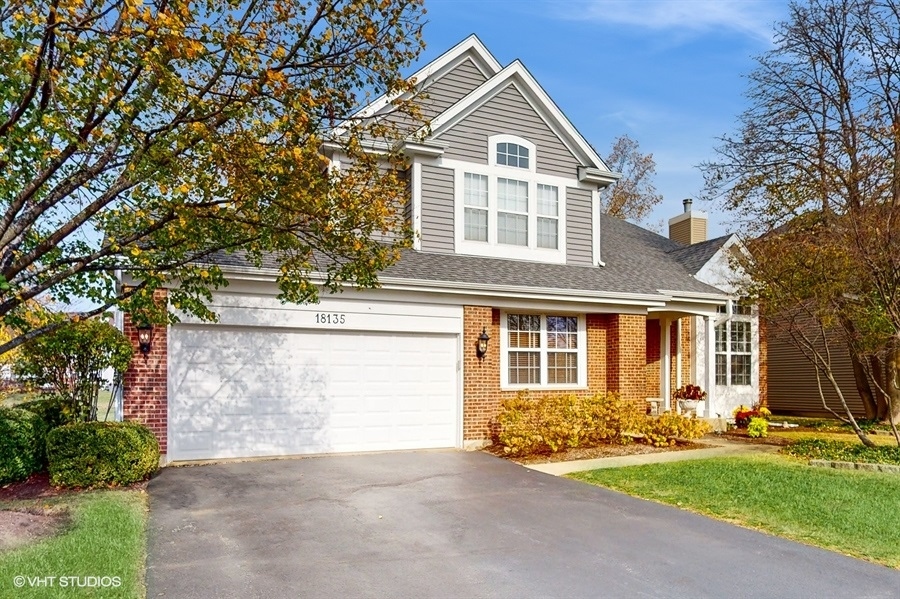


18135 W Meander Drive, Grayslake, IL 60030
Pending
Listed by
Matthew La Rose
RE/MAX Premier
Last updated:
April 16, 2025, 07:40 AM
MLS#
12206833
Source:
MLSNI
About This Home
Home Facts
Single Family
3 Baths
5 Bedrooms
Built in 1995
Price Summary
525,000
$206 per Sq. Ft.
MLS #:
12206833
Last Updated:
April 16, 2025, 07:40 AM
Added:
5 month(s) ago
Rooms & Interior
Bedrooms
Total Bedrooms:
5
Bathrooms
Total Bathrooms:
3
Full Bathrooms:
3
Interior
Living Area:
2,540 Sq. Ft.
Structure
Structure
Architectural Style:
Contemporary
Building Area:
2,540 Sq. Ft.
Year Built:
1995
Finances & Disclosures
Price:
$525,000
Price per Sq. Ft:
$206 per Sq. Ft.
Contact an Agent
Yes, I would like more information from Coldwell Banker. Please use and/or share my information with a Coldwell Banker agent to contact me about my real estate needs.
By clicking Contact I agree a Coldwell Banker Agent may contact me by phone or text message including by automated means and prerecorded messages about real estate services, and that I can access real estate services without providing my phone number. I acknowledge that I have read and agree to the Terms of Use and Privacy Notice.
Contact an Agent
Yes, I would like more information from Coldwell Banker. Please use and/or share my information with a Coldwell Banker agent to contact me about my real estate needs.
By clicking Contact I agree a Coldwell Banker Agent may contact me by phone or text message including by automated means and prerecorded messages about real estate services, and that I can access real estate services without providing my phone number. I acknowledge that I have read and agree to the Terms of Use and Privacy Notice.