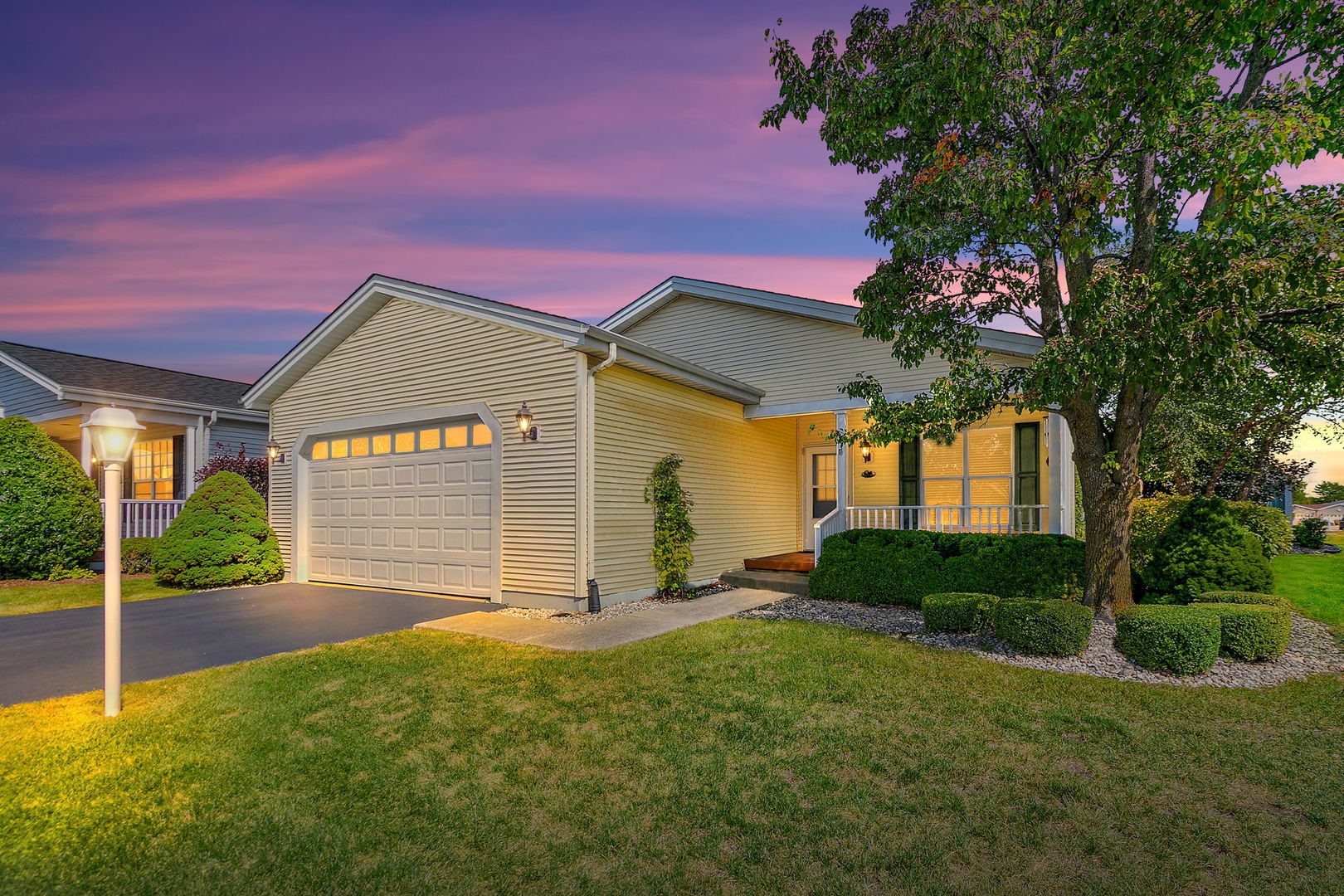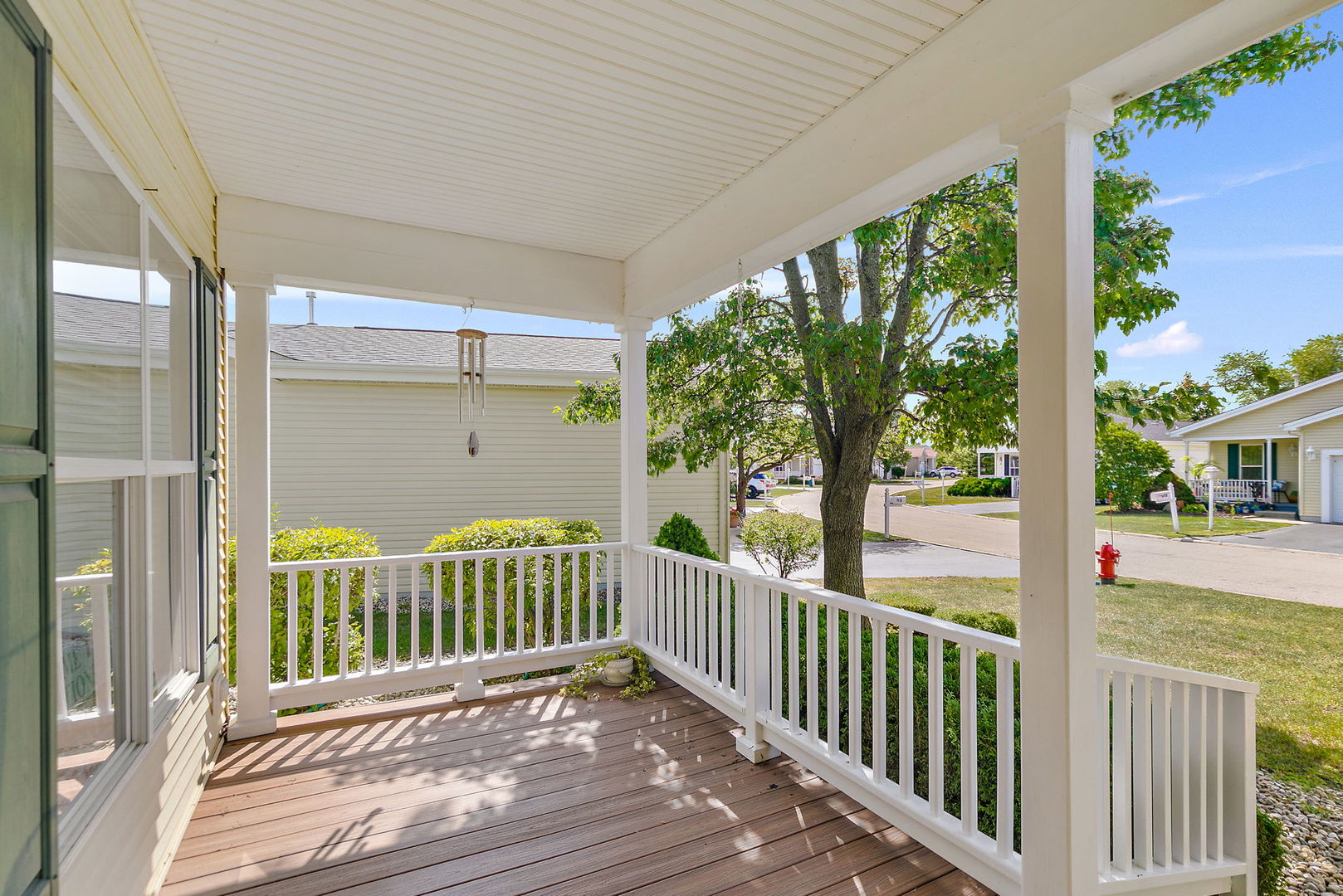Welcome to 115 Hunter Court in the in the picturesque countryside Saddlebrook Farms community. Saddlebrook Farms is a premiere 55+ community know for its unsurpassed natural beauty, inland lakes & acres of lush forest preserves. The original owners have lovingly improved & meticulously maintained this Sprawling 2 Bedroom/2 Full Bath Ranch Home. The open airy floor plan will provide you with the function, style, design & quality that you have been looking for! The Spacious Kitchen is an absolute dream, designed with an abundance of cabinetry that offers both style & functionality. Perfectly positioned within the open floor plan, the kitchen flows seamlessly into the adjoining Living & Dining areas making it ideal for entertaining & everyday living. Whether you're a seasoned chef or simply love the convenience of plenty of storage & counter space, this kitchen is as functional as it is inviting! The Kitchen Table Sitting Area is just steps away from the kitchen workspace, an easy transition from meal prep to mealtime, surrounded by windows that fill the space with natural sunlight. Whether it's enjoying morning coffee in the glow of the sunrise or casual meals, the sunlit dining nook creates a cheerful atmosphere while overlooking the outdoors. The Spacious Living Room will surely impress. The open layout allows for flexible furniture arrangements & flow into the Dining Area, creating the perfect setting for everyday comfort & splendid for all your gatherings& entertaining needs. The Dining Room Area, large enough to easily accommodate a table to seat 6; make hosting dinner parties a pleasure with more than adequate space for quests to sit & circulate throughout. Just off the Living Room, discover the light-filled Four Seasons Room w/vaulted ceiling-a versatile retreat designed for year-round enjoyment. Surrounded by walls of windows, this space brings the outdoors in while keeping you comfortable in every season. Perfect as a sunny sitting area, reading, art room, this flexible space meets a variety of needs & adds functionality to the home. The Primary Bedroom is a true retreat, featuring a large bay window that fills the room with natural light & creates a serene space, offering plenty of room for all your furniture. It features a generous walk-in & 2nd closet that offers abundant storage, complete with an en-suite bath. The 2nd Bedroom offers a comfortable & versatile space, perfect for a guest room, home office; ample room to suit your needs. There is No Shortage of storage here, the over-sized garage with epoxy floor has been outfitted with a pull-down stair to a finished attic space, wall mount storage cabinets, a large sturdy workbench w/ample shelving above & custom built-in wall cabinetry with pull out drawers added to the massive utility room! Step outside & enjoy a Maintenance-free front porch & deck that offer lasting beauty without the upkeep! Peace of mind here with newer furnace, central air & appliances. Additional features include ceiling fans throughout, custom blinds, recessed lighting, utility sink. This home has been so well maintained, spotless & ready to move in! Explore miles of walking & biking paths, beautiful gardens, resident gardening plots, picnic by the pond, stocked fishing lakes, paddle boating, bocce ball, fitness center, dance & aerobic classes, pickleball courts, neighborhood potlucks, holiday gatherings, hobby/game room, library, billiards, Clubhouse, Lake Lodge & endless social clubs & activities all year round. Here, you can experience a close-knit, vibrant community that offers something for everyone. HOA includes: property taxes, water, sewer, lawn care, snow removal, garbage removal & all onsite amenities! The Community offers residents low cost internet & cable. Enjoy the perks of resort-style living in Saddlebrook Farms, a 700-acre Community in a beautiful setting just 10 minutes form I-94. Bus access to shopping & dining. A beautiful home in a desirable location within the community


