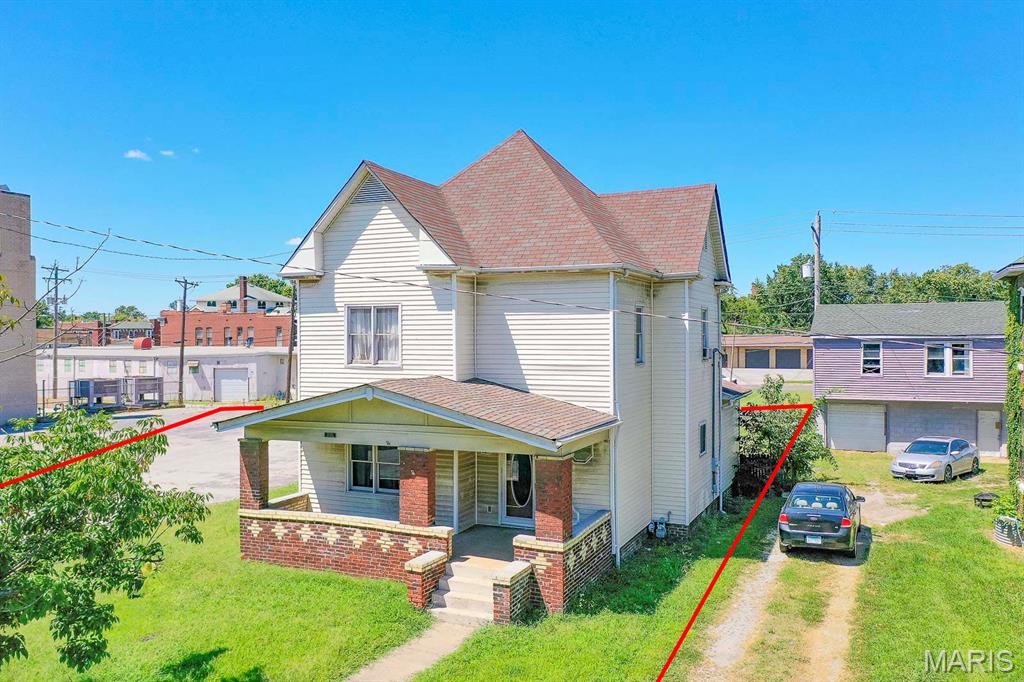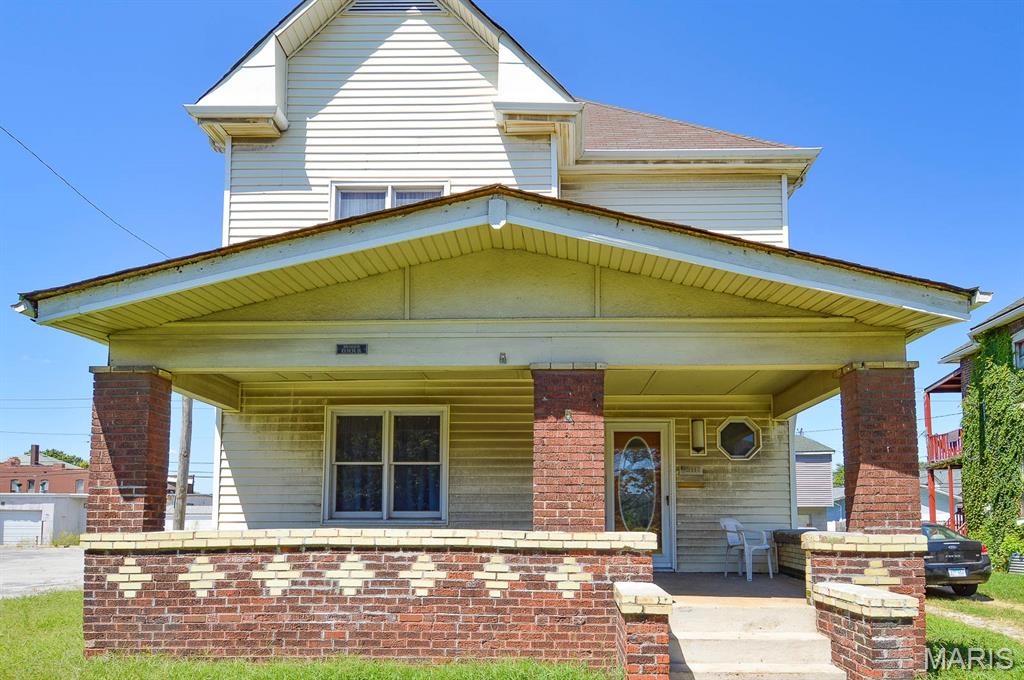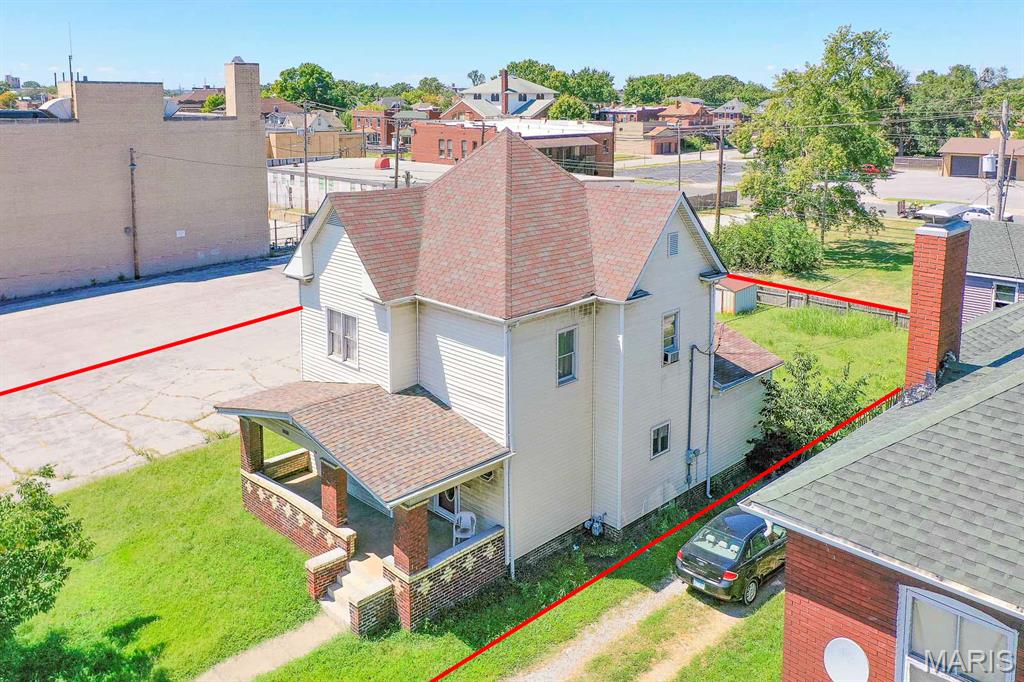


2117 Edison Avenue, Granite City, IL 62040
$10,000
4
Beds
2
Baths
1,588
Sq Ft
Single Family
Active
Listed by
Adam F Jokisch
Adams Auction & Real Estate Services Inc.
Last updated:
October 15, 2025, 03:52 PM
MLS#
25067999
Source:
MO MARIS
About This Home
Home Facts
Single Family
2 Baths
4 Bedrooms
Built in 1915
Price Summary
10,000
$6 per Sq. Ft.
MLS #:
25067999
Last Updated:
October 15, 2025, 03:52 PM
Rooms & Interior
Bedrooms
Total Bedrooms:
4
Bathrooms
Total Bathrooms:
2
Full Bathrooms:
2
Interior
Living Area:
1,588 Sq. Ft.
Structure
Structure
Building Area:
1,588 Sq. Ft.
Year Built:
1915
Lot
Lot Size (Sq. Ft):
12,632
Finances & Disclosures
Price:
$10,000
Price per Sq. Ft:
$6 per Sq. Ft.
Contact an Agent
Yes, I would like more information from Coldwell Banker. Please use and/or share my information with a Coldwell Banker agent to contact me about my real estate needs.
By clicking Contact I agree a Coldwell Banker Agent may contact me by phone or text message including by automated means and prerecorded messages about real estate services, and that I can access real estate services without providing my phone number. I acknowledge that I have read and agree to the Terms of Use and Privacy Notice.
Contact an Agent
Yes, I would like more information from Coldwell Banker. Please use and/or share my information with a Coldwell Banker agent to contact me about my real estate needs.
By clicking Contact I agree a Coldwell Banker Agent may contact me by phone or text message including by automated means and prerecorded messages about real estate services, and that I can access real estate services without providing my phone number. I acknowledge that I have read and agree to the Terms of Use and Privacy Notice.