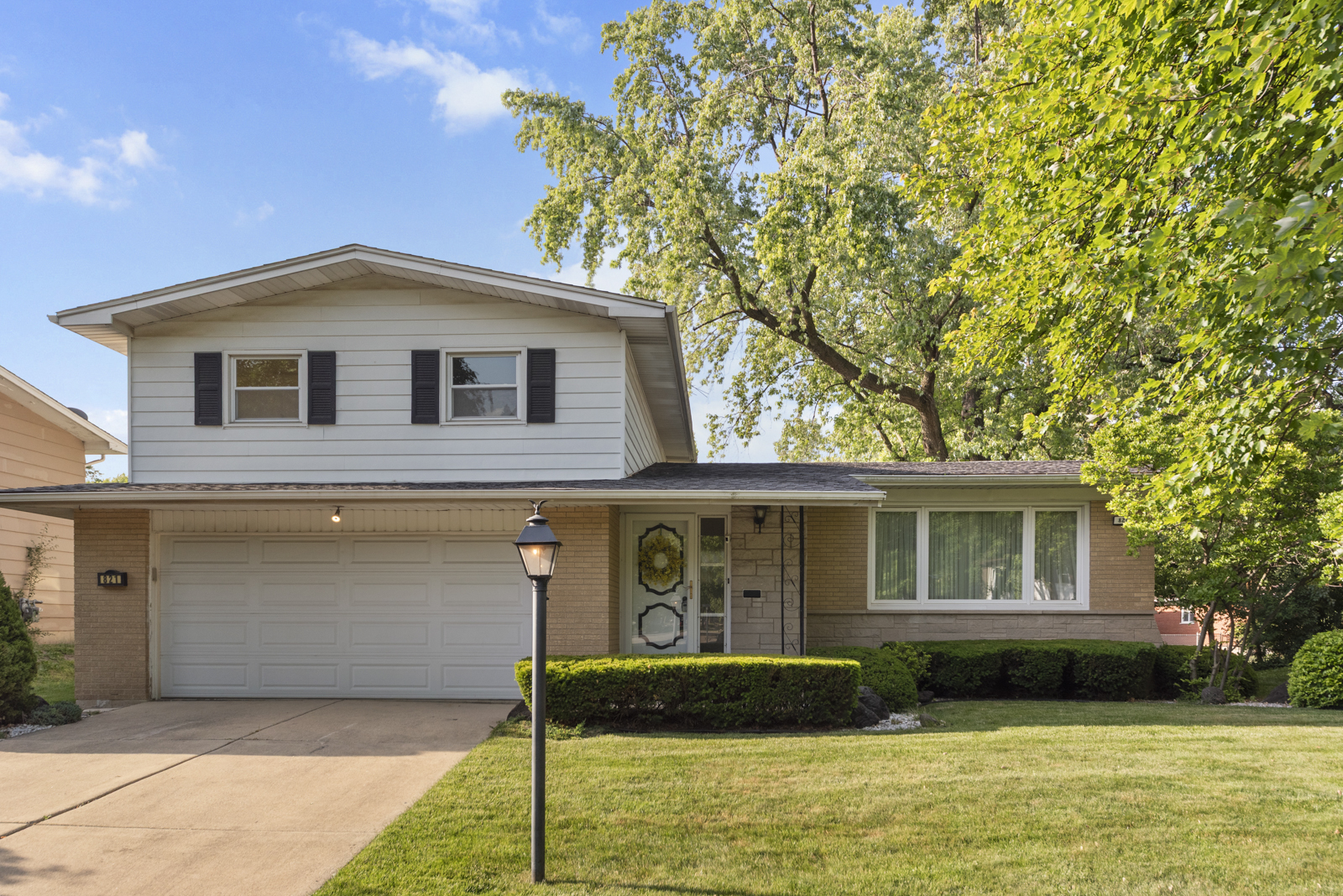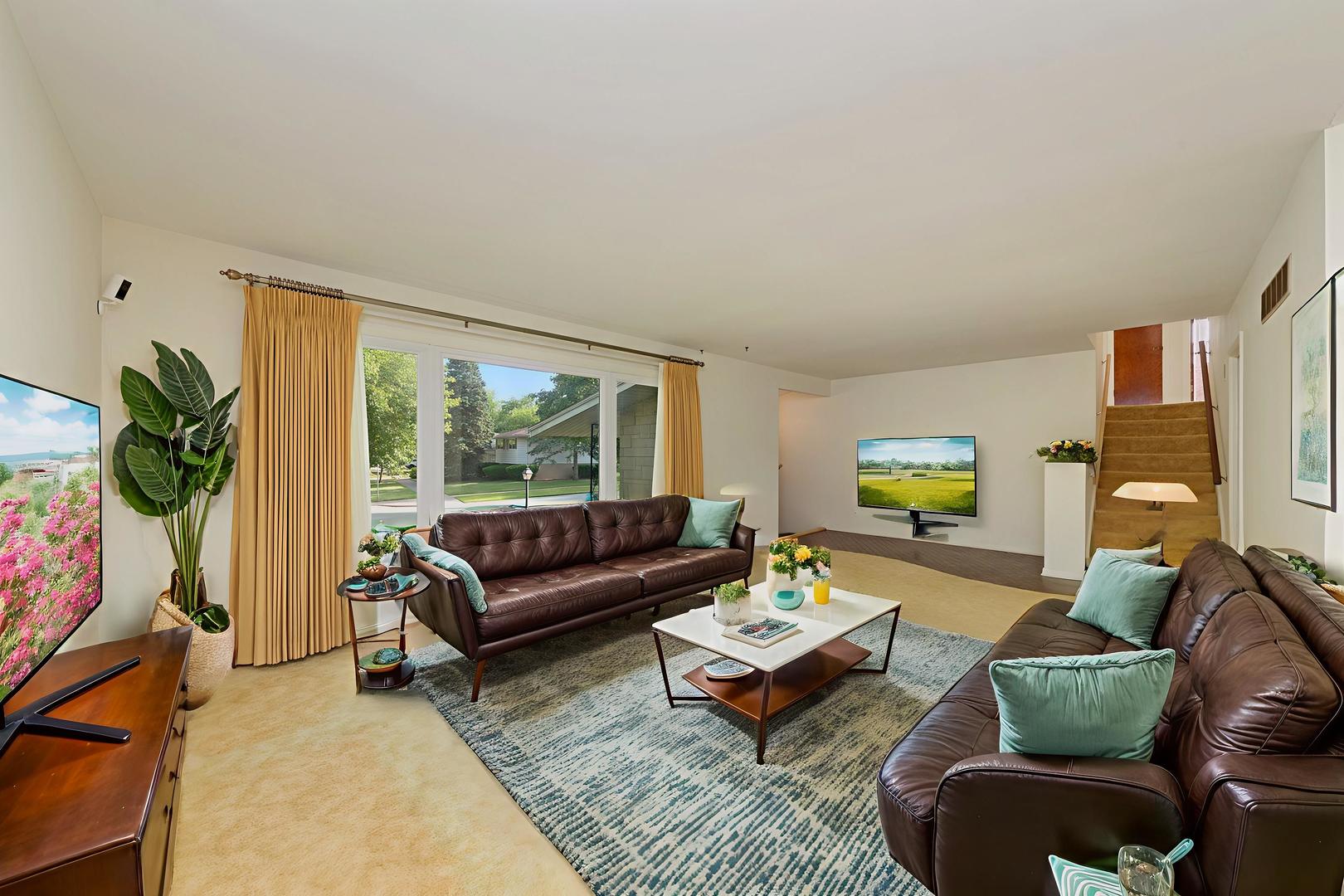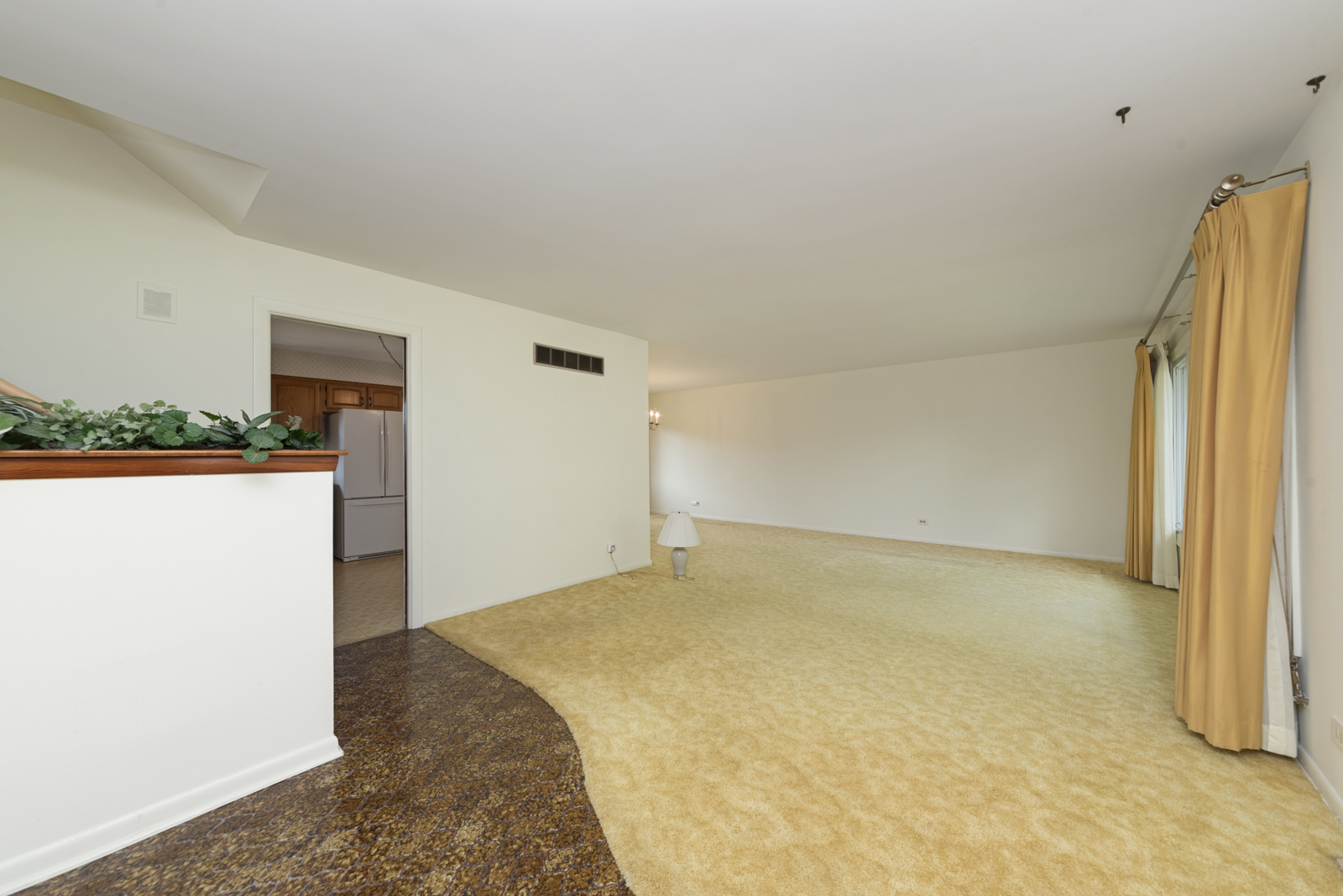


821 W Manor Court, Glenwood, IL 60425
$235,000
3
Beds
2
Baths
1,950
Sq Ft
Single Family
Active
Listed by
Shane Halleman
John Greene, Realtor
Last updated:
June 19, 2025, 06:41 PM
MLS#
12394432
Source:
MLSNI
About This Home
Home Facts
Single Family
2 Baths
3 Bedrooms
Built in 1967
Price Summary
235,000
$120 per Sq. Ft.
MLS #:
12394432
Last Updated:
June 19, 2025, 06:41 PM
Added:
4 day(s) ago
Rooms & Interior
Bedrooms
Total Bedrooms:
3
Bathrooms
Total Bathrooms:
2
Full Bathrooms:
2
Interior
Living Area:
1,950 Sq. Ft.
Structure
Structure
Building Area:
1,950 Sq. Ft.
Year Built:
1967
Lot
Lot Size (Sq. Ft):
7,405
Finances & Disclosures
Price:
$235,000
Price per Sq. Ft:
$120 per Sq. Ft.
Contact an Agent
Yes, I would like more information from Coldwell Banker. Please use and/or share my information with a Coldwell Banker agent to contact me about my real estate needs.
By clicking Contact I agree a Coldwell Banker Agent may contact me by phone or text message including by automated means and prerecorded messages about real estate services, and that I can access real estate services without providing my phone number. I acknowledge that I have read and agree to the Terms of Use and Privacy Notice.
Contact an Agent
Yes, I would like more information from Coldwell Banker. Please use and/or share my information with a Coldwell Banker agent to contact me about my real estate needs.
By clicking Contact I agree a Coldwell Banker Agent may contact me by phone or text message including by automated means and prerecorded messages about real estate services, and that I can access real estate services without providing my phone number. I acknowledge that I have read and agree to the Terms of Use and Privacy Notice.