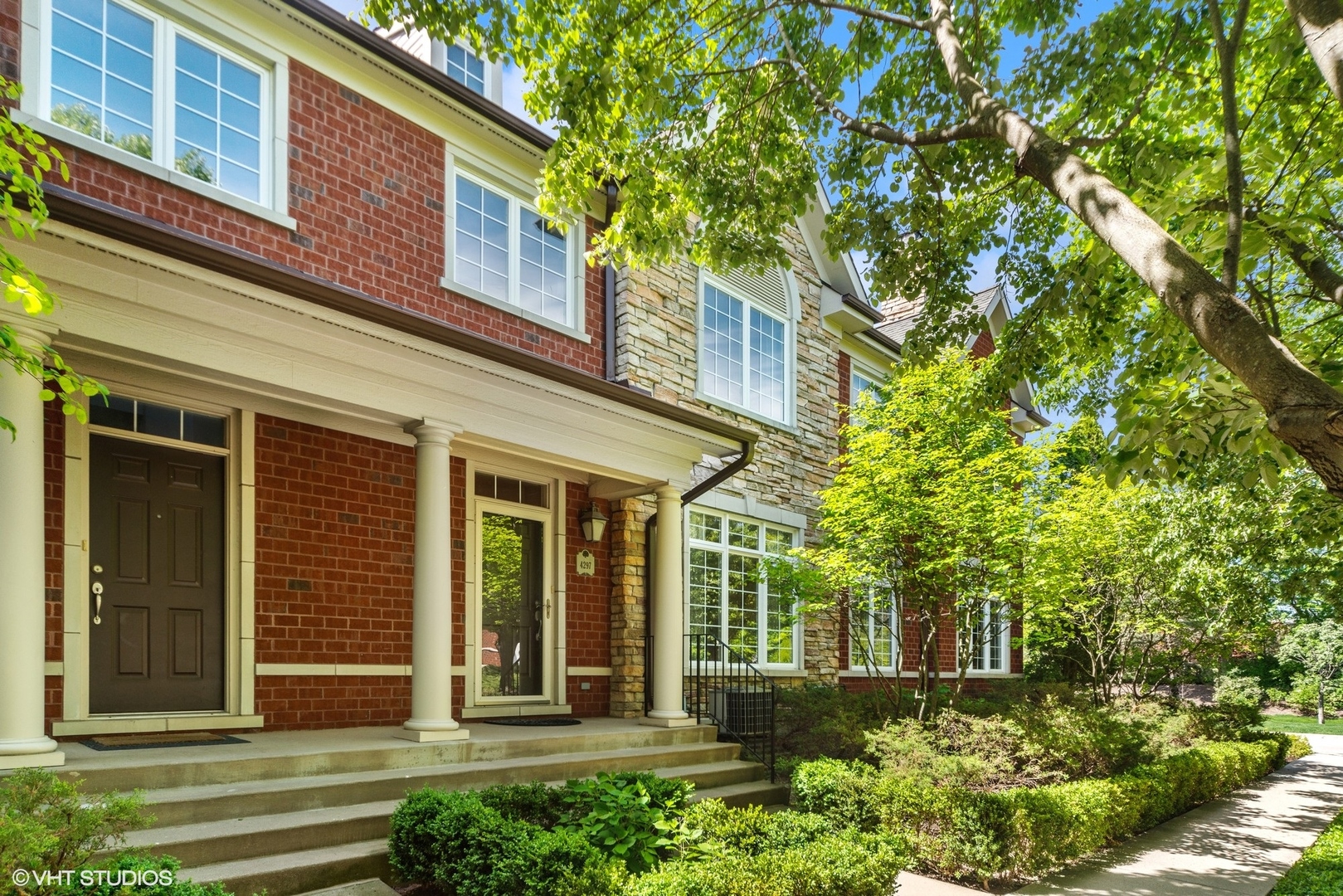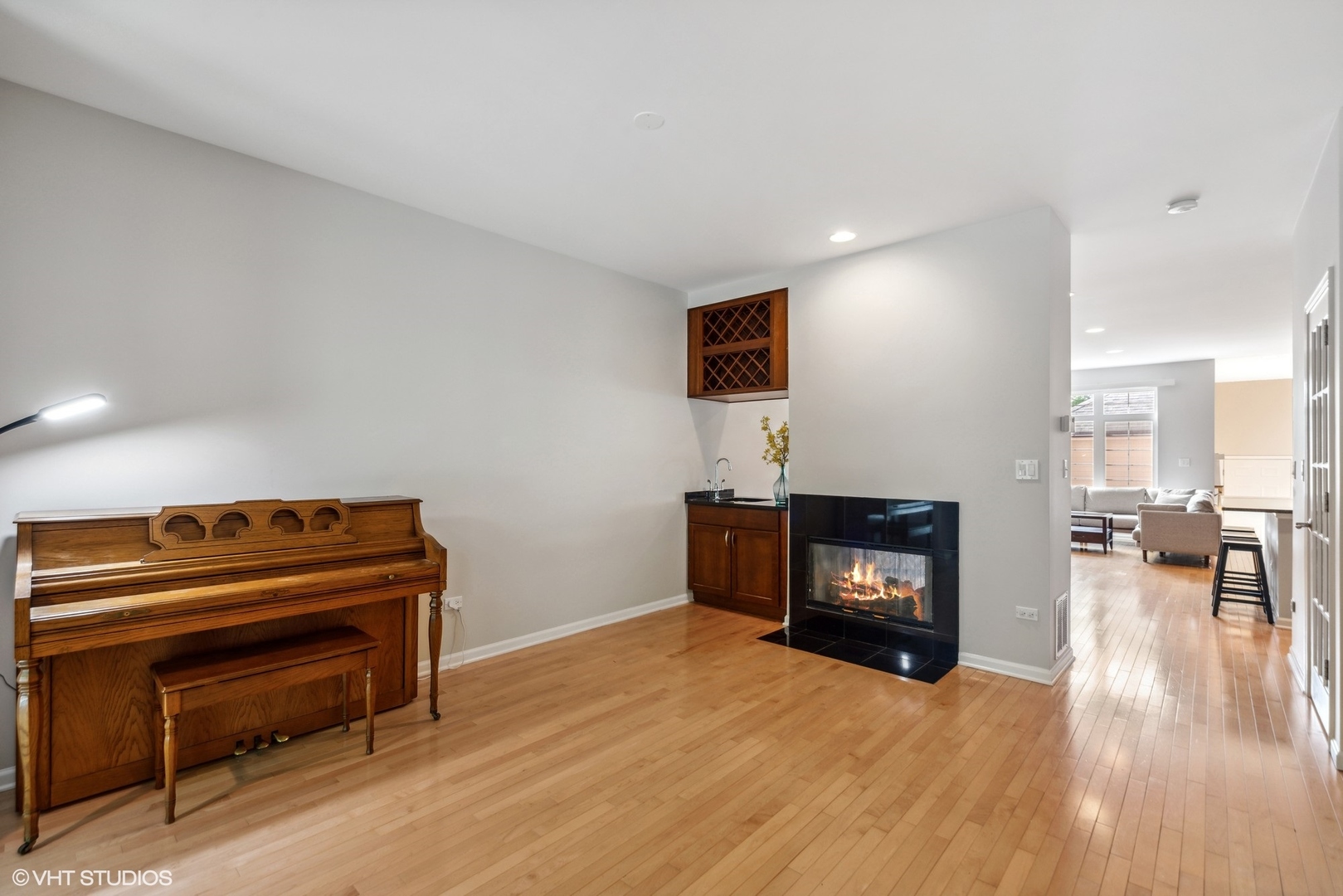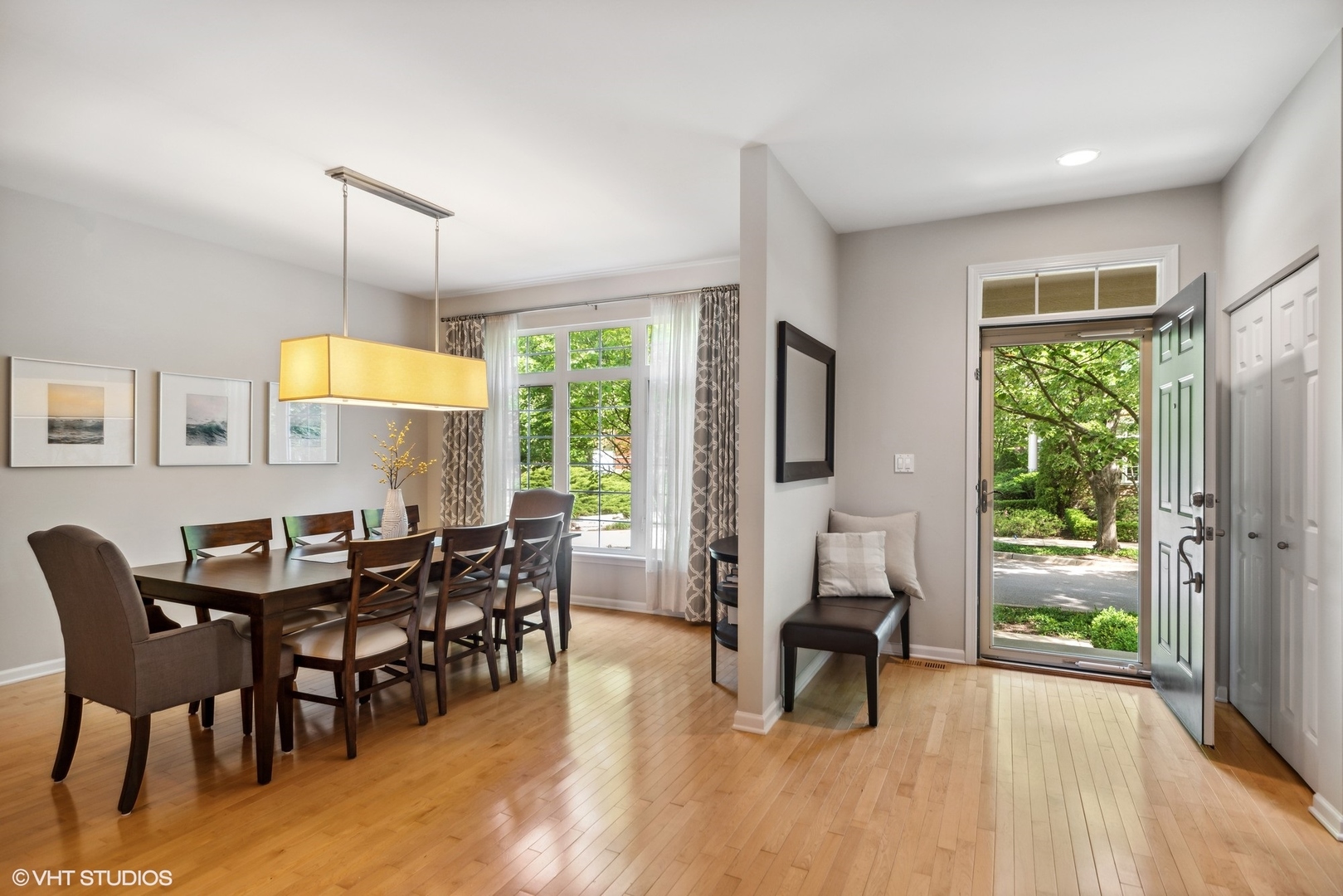


4297 Linden Tree Lane, Glenview, IL 60025
$599,000
4
Beds
4
Baths
2,294
Sq Ft
Townhouse
Pending
Listed by
Connie Dornan
@Properties Christie'S International Real Estate
Last updated:
November 11, 2025, 09:09 AM
MLS#
12502610
Source:
MLSNI
About This Home
Home Facts
Townhouse
4 Baths
4 Bedrooms
Built in 2005
Price Summary
599,000
$261 per Sq. Ft.
MLS #:
12502610
Last Updated:
November 11, 2025, 09:09 AM
Added:
12 day(s) ago
Rooms & Interior
Bedrooms
Total Bedrooms:
4
Bathrooms
Total Bathrooms:
4
Full Bathrooms:
3
Interior
Living Area:
2,294 Sq. Ft.
Structure
Structure
Building Area:
2,294 Sq. Ft.
Year Built:
2005
Finances & Disclosures
Price:
$599,000
Price per Sq. Ft:
$261 per Sq. Ft.
Contact an Agent
Yes, I would like more information from Coldwell Banker. Please use and/or share my information with a Coldwell Banker agent to contact me about my real estate needs.
By clicking Contact I agree a Coldwell Banker Agent may contact me by phone or text message including by automated means and prerecorded messages about real estate services, and that I can access real estate services without providing my phone number. I acknowledge that I have read and agree to the Terms of Use and Privacy Notice.
Contact an Agent
Yes, I would like more information from Coldwell Banker. Please use and/or share my information with a Coldwell Banker agent to contact me about my real estate needs.
By clicking Contact I agree a Coldwell Banker Agent may contact me by phone or text message including by automated means and prerecorded messages about real estate services, and that I can access real estate services without providing my phone number. I acknowledge that I have read and agree to the Terms of Use and Privacy Notice.