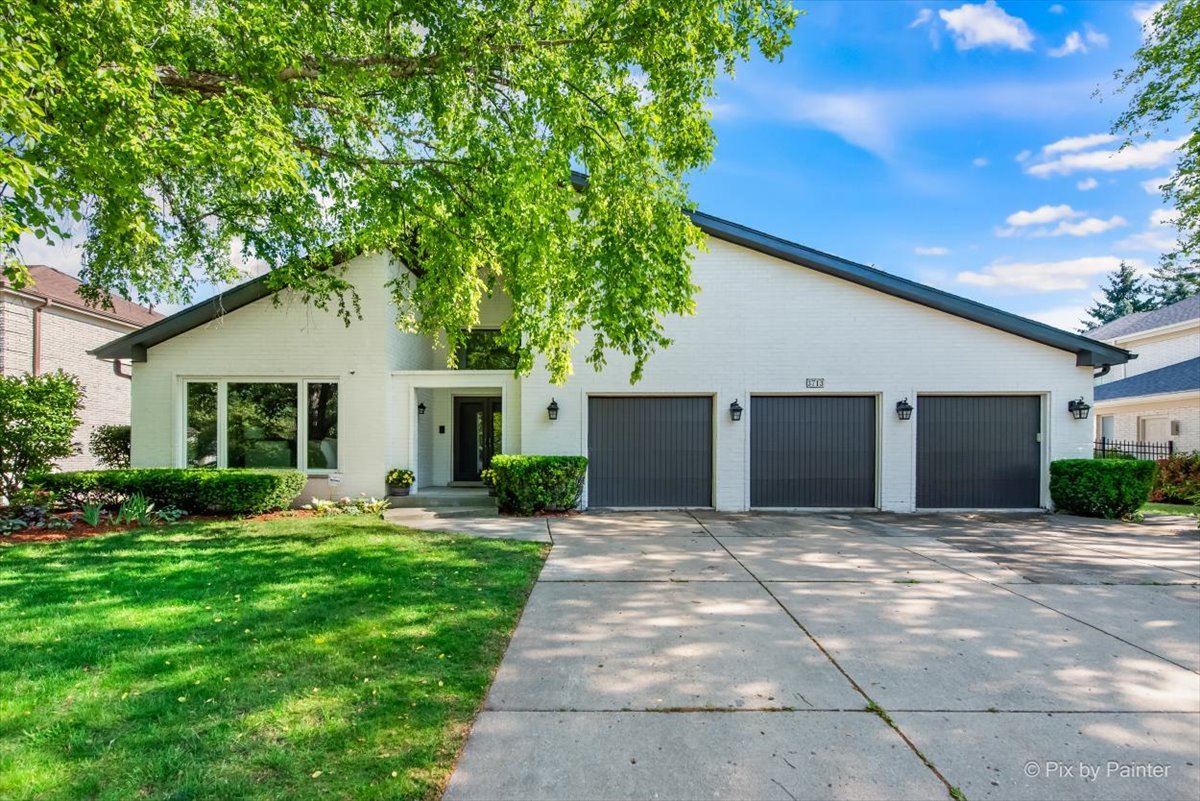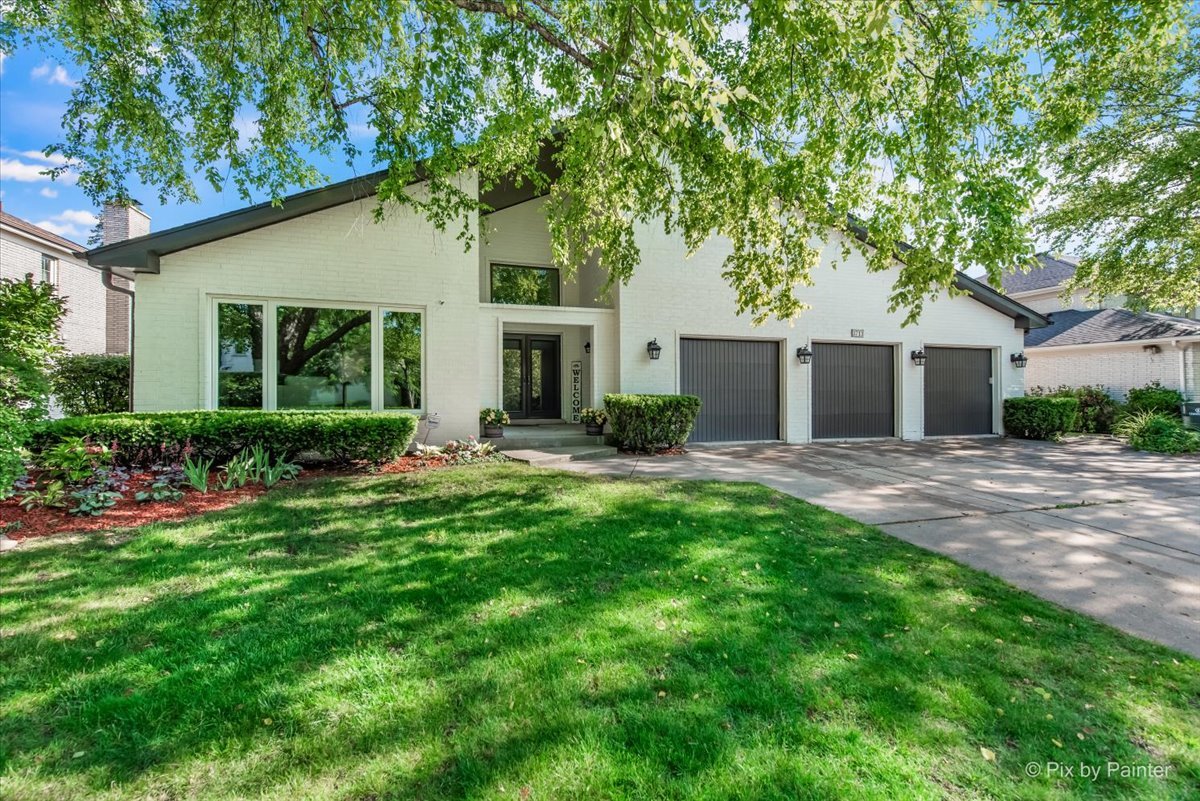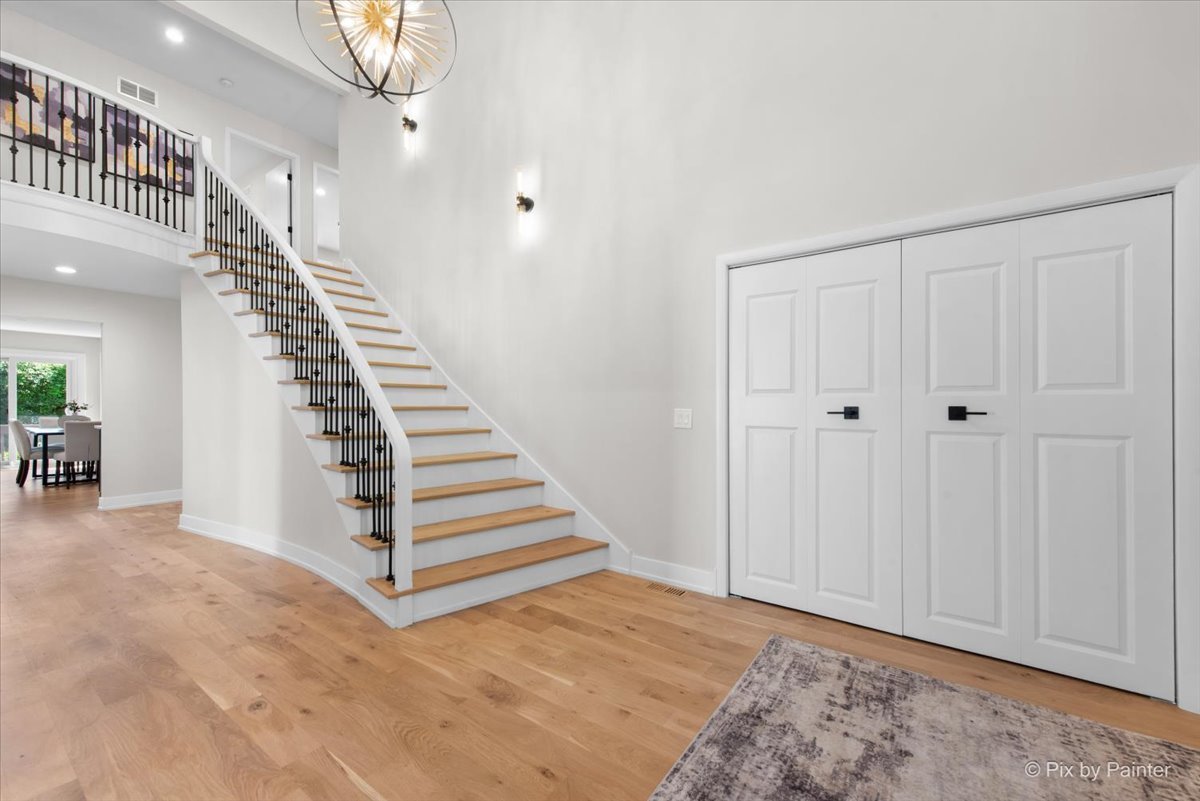


3713 Vantage Lane, Glenview, IL 60026
$1,499,000
5
Beds
4
Baths
5,826
Sq Ft
Single Family
Active
Listed by
Shilpa Patel
eXp Realty
Last updated:
June 22, 2025, 11:41 AM
MLS#
12399787
Source:
MLSNI
About This Home
Home Facts
Single Family
4 Baths
5 Bedrooms
Built in 1986
Price Summary
1,499,000
$257 per Sq. Ft.
MLS #:
12399787
Last Updated:
June 22, 2025, 11:41 AM
Added:
2 day(s) ago
Rooms & Interior
Bedrooms
Total Bedrooms:
5
Bathrooms
Total Bathrooms:
4
Full Bathrooms:
4
Interior
Living Area:
5,826 Sq. Ft.
Structure
Structure
Building Area:
5,826 Sq. Ft.
Year Built:
1986
Lot
Lot Size (Sq. Ft):
10,454
Finances & Disclosures
Price:
$1,499,000
Price per Sq. Ft:
$257 per Sq. Ft.
Contact an Agent
Yes, I would like more information from Coldwell Banker. Please use and/or share my information with a Coldwell Banker agent to contact me about my real estate needs.
By clicking Contact I agree a Coldwell Banker Agent may contact me by phone or text message including by automated means and prerecorded messages about real estate services, and that I can access real estate services without providing my phone number. I acknowledge that I have read and agree to the Terms of Use and Privacy Notice.
Contact an Agent
Yes, I would like more information from Coldwell Banker. Please use and/or share my information with a Coldwell Banker agent to contact me about my real estate needs.
By clicking Contact I agree a Coldwell Banker Agent may contact me by phone or text message including by automated means and prerecorded messages about real estate services, and that I can access real estate services without providing my phone number. I acknowledge that I have read and agree to the Terms of Use and Privacy Notice.