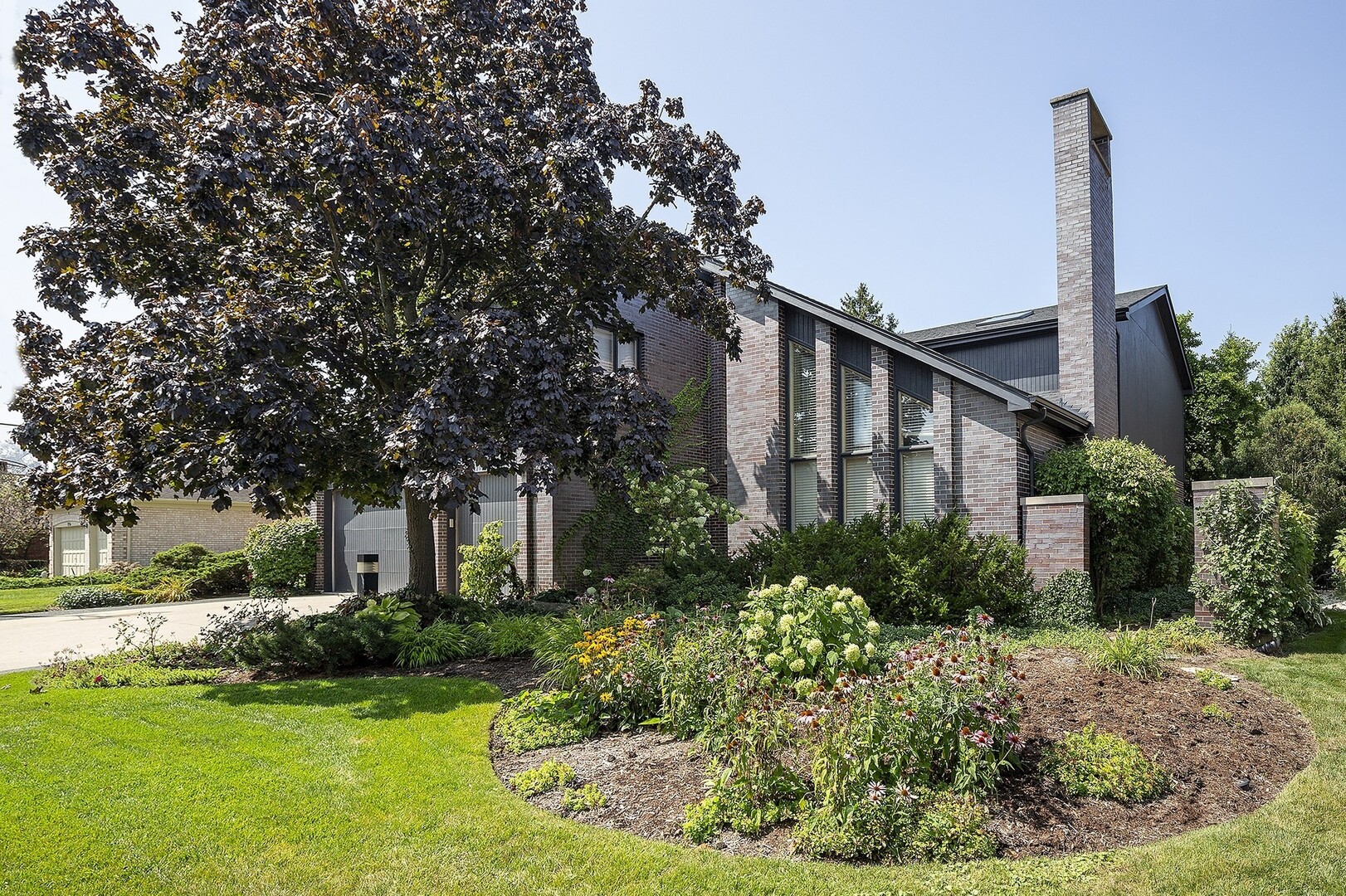


2758 Charlie Court, Glenview, IL 60026
$1,099,000
5
Beds
5
Baths
3,879
Sq Ft
Single Family
Pending
Listed by
Gloria Matlin
Zack Matlin
Compass
Last updated:
April 25, 2025, 07:43 AM
MLS#
12311245
Source:
MLSNI
About This Home
Home Facts
Single Family
5 Baths
5 Bedrooms
Built in 1988
Price Summary
1,099,000
$283 per Sq. Ft.
MLS #:
12311245
Last Updated:
April 25, 2025, 07:43 AM
Added:
a month ago
Rooms & Interior
Bedrooms
Total Bedrooms:
5
Bathrooms
Total Bathrooms:
5
Full Bathrooms:
4
Interior
Living Area:
3,879 Sq. Ft.
Structure
Structure
Architectural Style:
Contemporary
Building Area:
3,879 Sq. Ft.
Year Built:
1988
Finances & Disclosures
Price:
$1,099,000
Price per Sq. Ft:
$283 per Sq. Ft.
Contact an Agent
Yes, I would like more information from Coldwell Banker. Please use and/or share my information with a Coldwell Banker agent to contact me about my real estate needs.
By clicking Contact I agree a Coldwell Banker Agent may contact me by phone or text message including by automated means and prerecorded messages about real estate services, and that I can access real estate services without providing my phone number. I acknowledge that I have read and agree to the Terms of Use and Privacy Notice.
Contact an Agent
Yes, I would like more information from Coldwell Banker. Please use and/or share my information with a Coldwell Banker agent to contact me about my real estate needs.
By clicking Contact I agree a Coldwell Banker Agent may contact me by phone or text message including by automated means and prerecorded messages about real estate services, and that I can access real estate services without providing my phone number. I acknowledge that I have read and agree to the Terms of Use and Privacy Notice.