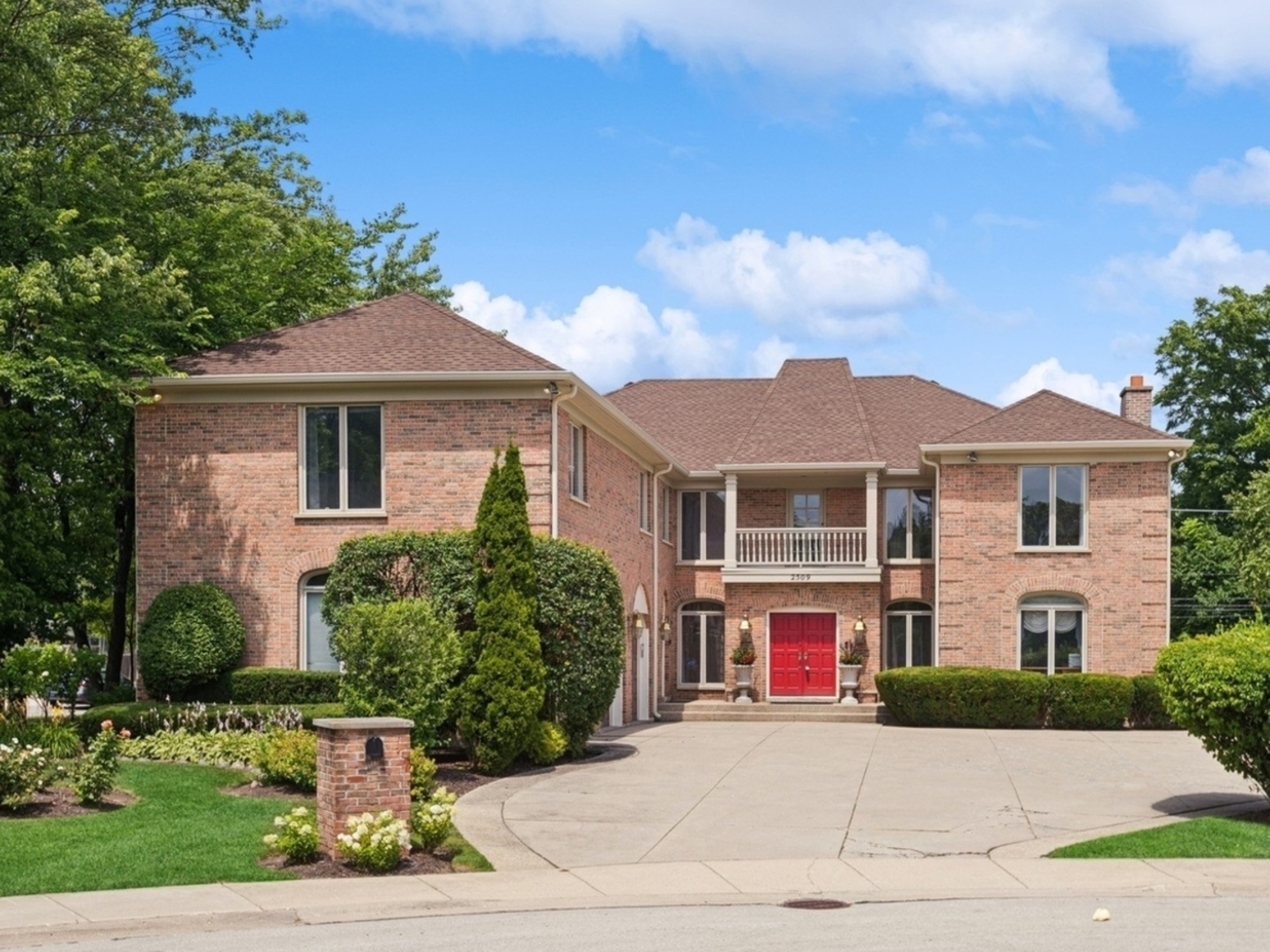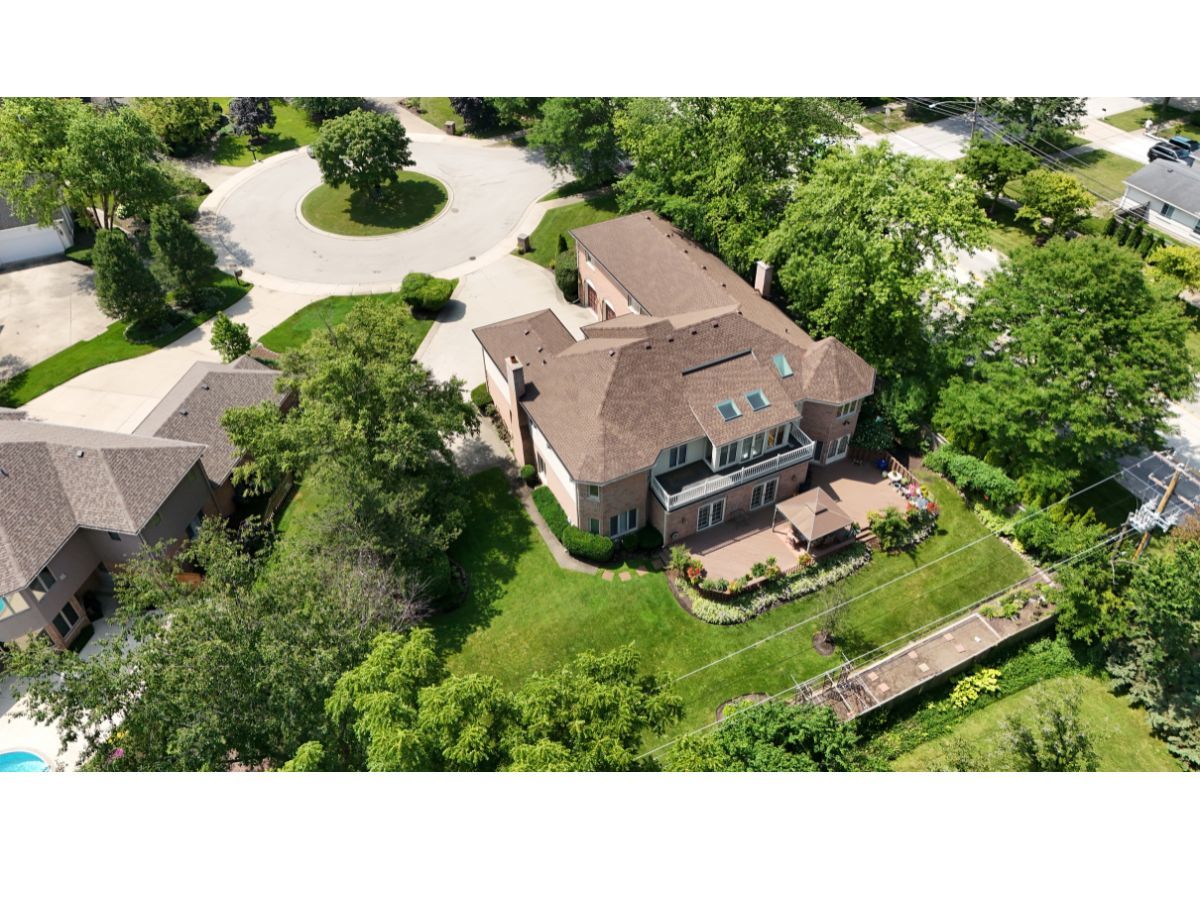


2509 Astor Court, Glenview, IL 60026
$1,300,000
5
Beds
6
Baths
5,720
Sq Ft
Single Family
Active
Last updated:
November 11, 2025, 12:01 PM
MLS#
12433512
Source:
MLSNI
About This Home
Home Facts
Single Family
6 Baths
5 Bedrooms
Built in 1990
Price Summary
1,300,000
$227 per Sq. Ft.
MLS #:
12433512
Last Updated:
November 11, 2025, 12:01 PM
Added:
3 month(s) ago
Rooms & Interior
Bedrooms
Total Bedrooms:
5
Bathrooms
Total Bathrooms:
6
Full Bathrooms:
4
Interior
Living Area:
5,720 Sq. Ft.
Structure
Structure
Building Area:
5,720 Sq. Ft.
Year Built:
1990
Lot
Lot Size (Sq. Ft):
27,442
Finances & Disclosures
Price:
$1,300,000
Price per Sq. Ft:
$227 per Sq. Ft.
Contact an Agent
Yes, I would like more information from Coldwell Banker. Please use and/or share my information with a Coldwell Banker agent to contact me about my real estate needs.
By clicking Contact I agree a Coldwell Banker Agent may contact me by phone or text message including by automated means and prerecorded messages about real estate services, and that I can access real estate services without providing my phone number. I acknowledge that I have read and agree to the Terms of Use and Privacy Notice.
Contact an Agent
Yes, I would like more information from Coldwell Banker. Please use and/or share my information with a Coldwell Banker agent to contact me about my real estate needs.
By clicking Contact I agree a Coldwell Banker Agent may contact me by phone or text message including by automated means and prerecorded messages about real estate services, and that I can access real estate services without providing my phone number. I acknowledge that I have read and agree to the Terms of Use and Privacy Notice.