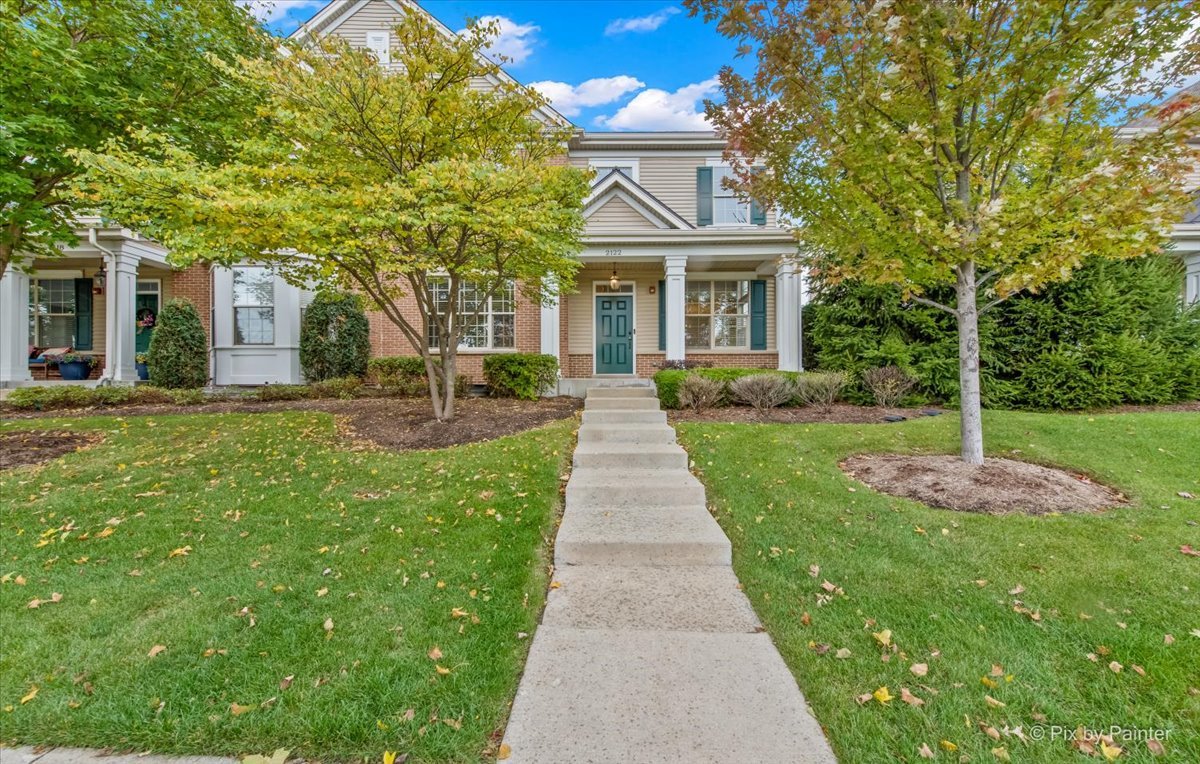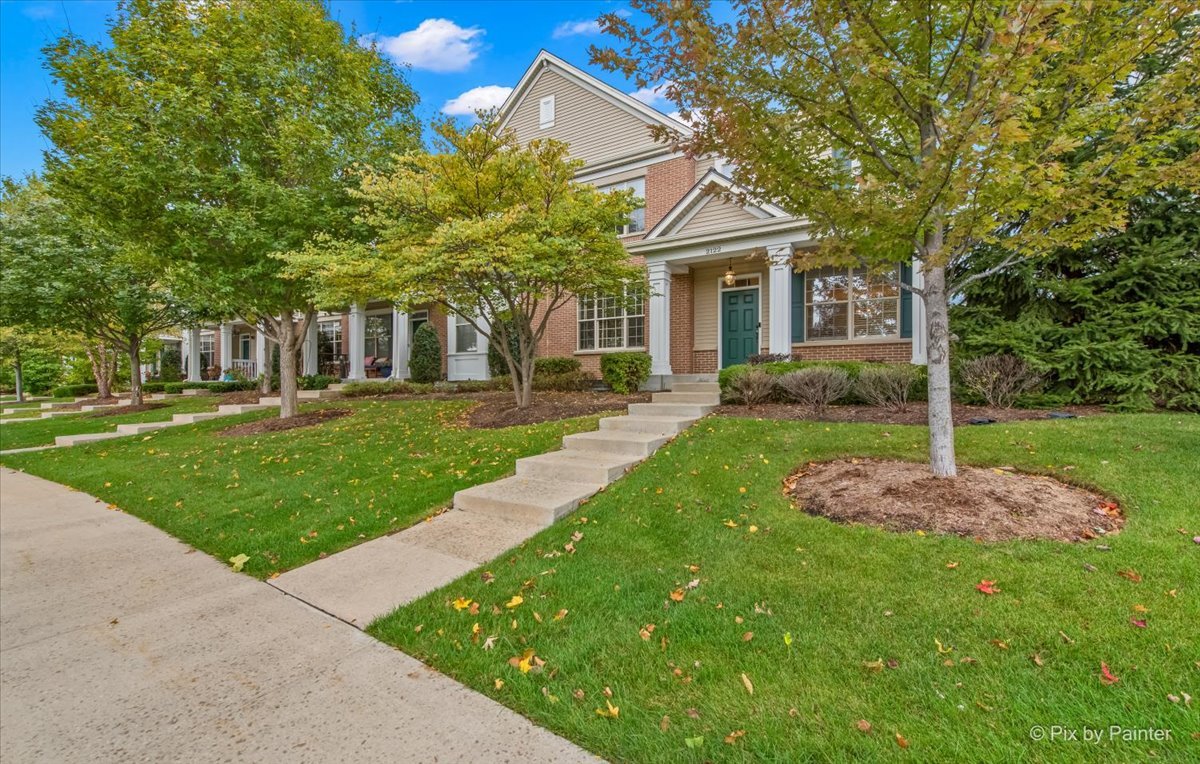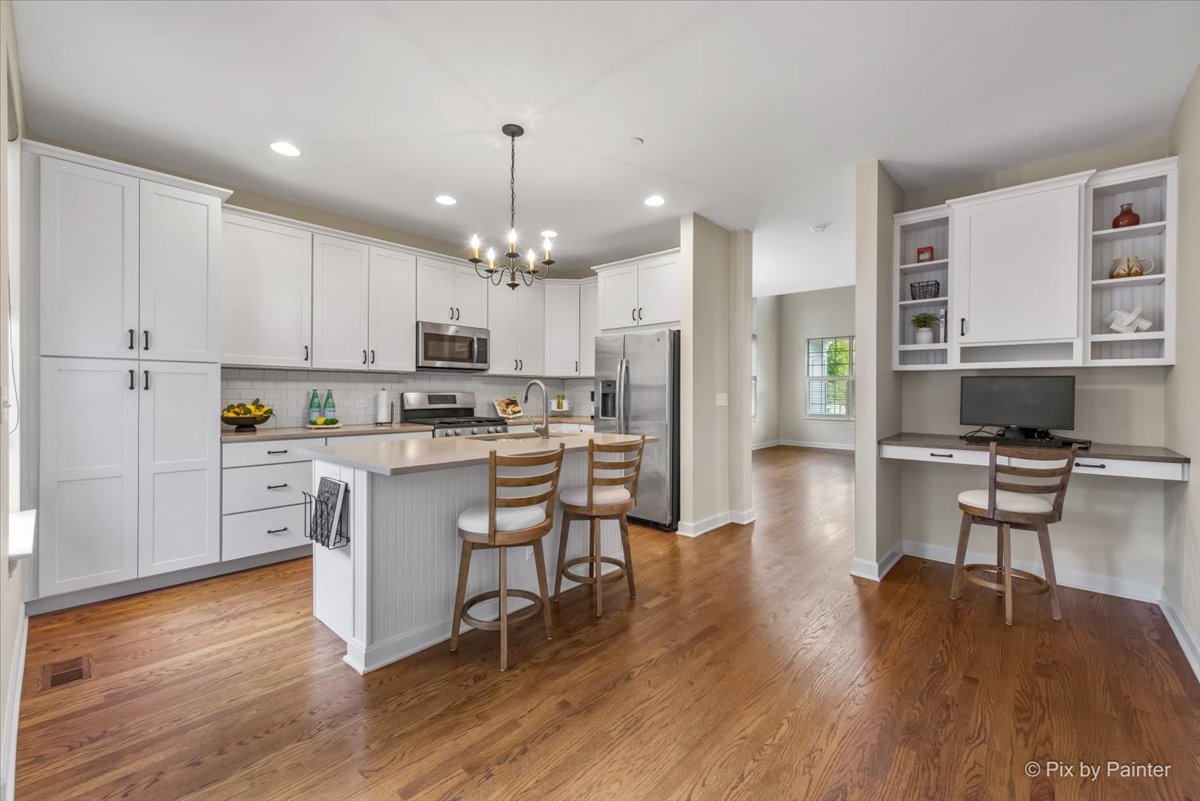


2122 Shermer Road, Glenview, IL 60026
$779,500
3
Beds
3
Baths
2,253
Sq Ft
Townhouse
Pending
Listed by
Judy Greenberg
Deborah Goldsholl
Compass
Last updated:
November 9, 2025, 09:03 AM
MLS#
12498954
Source:
MLSNI
About This Home
Home Facts
Townhouse
3 Baths
3 Bedrooms
Built in 2017
Price Summary
779,500
$345 per Sq. Ft.
MLS #:
12498954
Last Updated:
November 9, 2025, 09:03 AM
Added:
11 day(s) ago
Rooms & Interior
Bedrooms
Total Bedrooms:
3
Bathrooms
Total Bathrooms:
3
Full Bathrooms:
2
Interior
Living Area:
2,253 Sq. Ft.
Structure
Structure
Building Area:
2,253 Sq. Ft.
Year Built:
2017
Finances & Disclosures
Price:
$779,500
Price per Sq. Ft:
$345 per Sq. Ft.
Contact an Agent
Yes, I would like more information from Coldwell Banker. Please use and/or share my information with a Coldwell Banker agent to contact me about my real estate needs.
By clicking Contact I agree a Coldwell Banker Agent may contact me by phone or text message including by automated means and prerecorded messages about real estate services, and that I can access real estate services without providing my phone number. I acknowledge that I have read and agree to the Terms of Use and Privacy Notice.
Contact an Agent
Yes, I would like more information from Coldwell Banker. Please use and/or share my information with a Coldwell Banker agent to contact me about my real estate needs.
By clicking Contact I agree a Coldwell Banker Agent may contact me by phone or text message including by automated means and prerecorded messages about real estate services, and that I can access real estate services without providing my phone number. I acknowledge that I have read and agree to the Terms of Use and Privacy Notice.