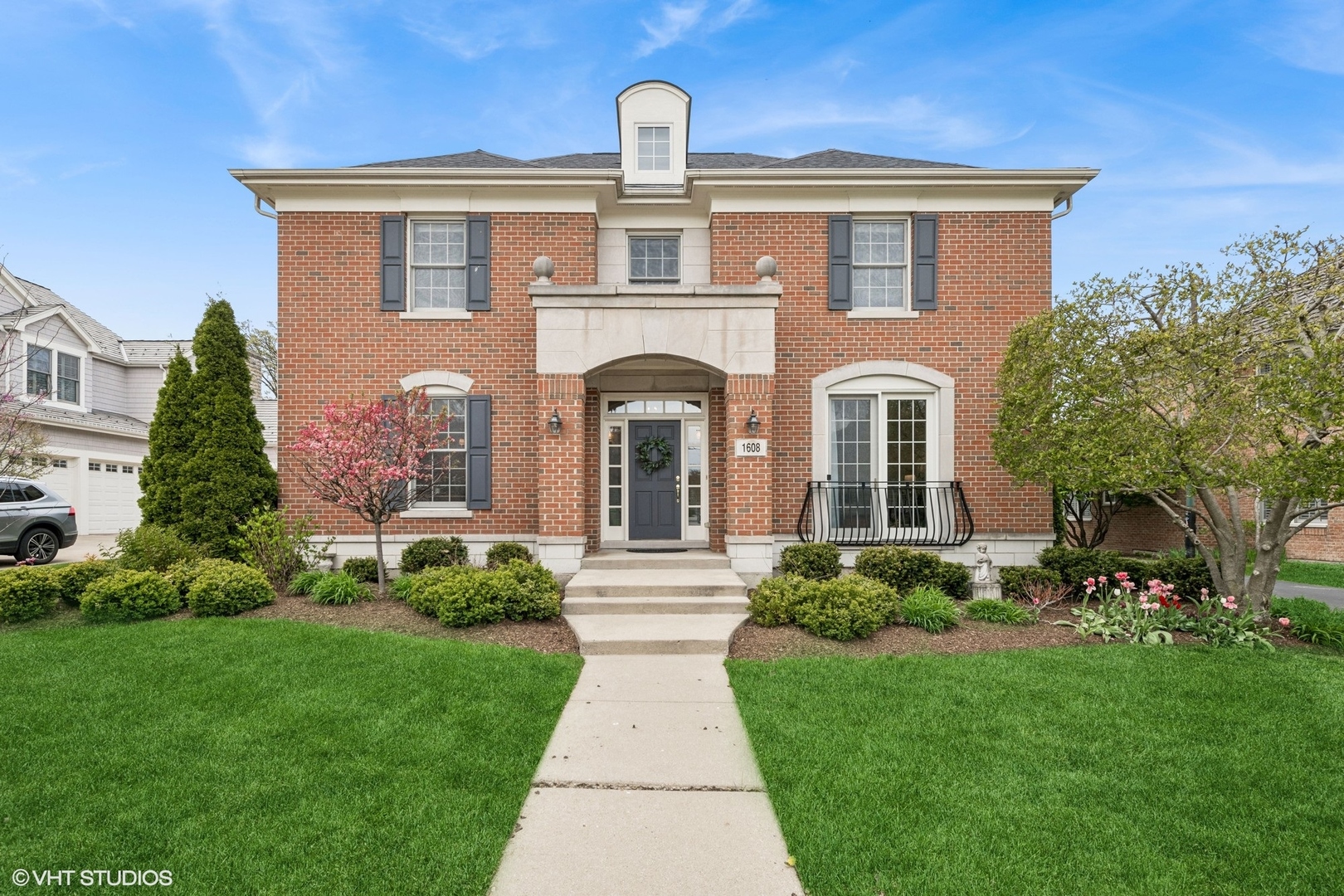Local Realty Service Provided By: Coldwell Banker Real Estate Group

1608 Saratoga Lane, Glenview, IL 60026
$1,622,000
5
Beds
4
Baths
4,508
Sq Ft
Single Family
Sold
Listed by
Connie Dornan
Bought with Century 21 Circle
@Properties Christie'S International Real Estate
MLS#
12358584
Source:
MLSNI
Sorry, we are unable to map this address
About This Home
Home Facts
Single Family
4 Baths
5 Bedrooms
Built in 2004
Price Summary
1,550,000
$343 per Sq. Ft.
MLS #:
12358584
Sold:
August 1, 2025
Rooms & Interior
Bedrooms
Total Bedrooms:
5
Bathrooms
Total Bathrooms:
4
Full Bathrooms:
3
Interior
Living Area:
4,508 Sq. Ft.
Structure
Structure
Building Area:
4,508 Sq. Ft.
Year Built:
2004
Lot
Lot Size (Sq. Ft):
9,583
Finances & Disclosures
Price:
$1,550,000
Price per Sq. Ft:
$343 per Sq. Ft.
Copyright 2026 Midwest Real Estate Data LLC. All rights reserved. The data relating to real estate for sale on this web site comes in part from the Broker Reciprocity Program of the Midwest Real Estate Data LLC. Listing information is deemed reliable but not guaranteed.