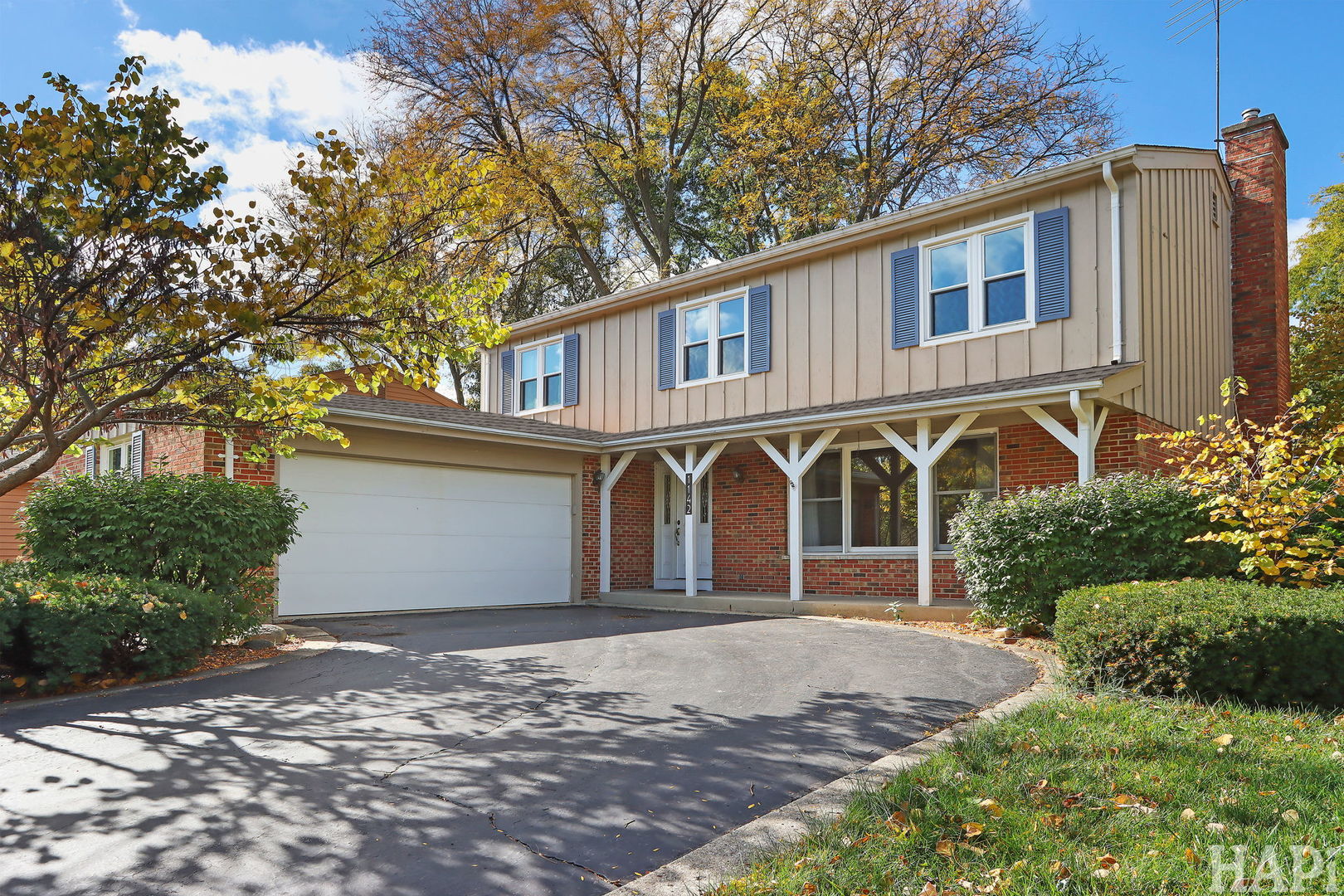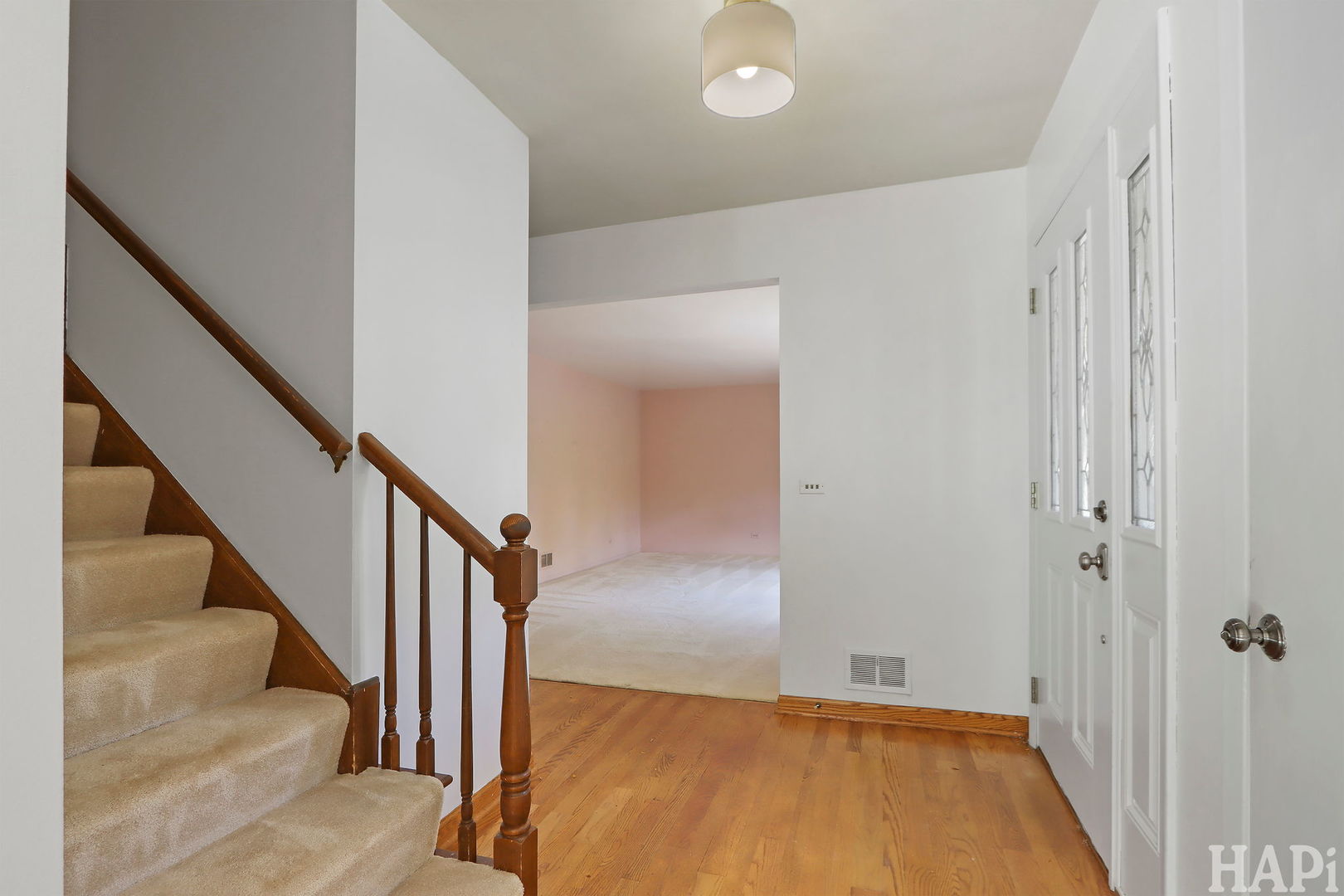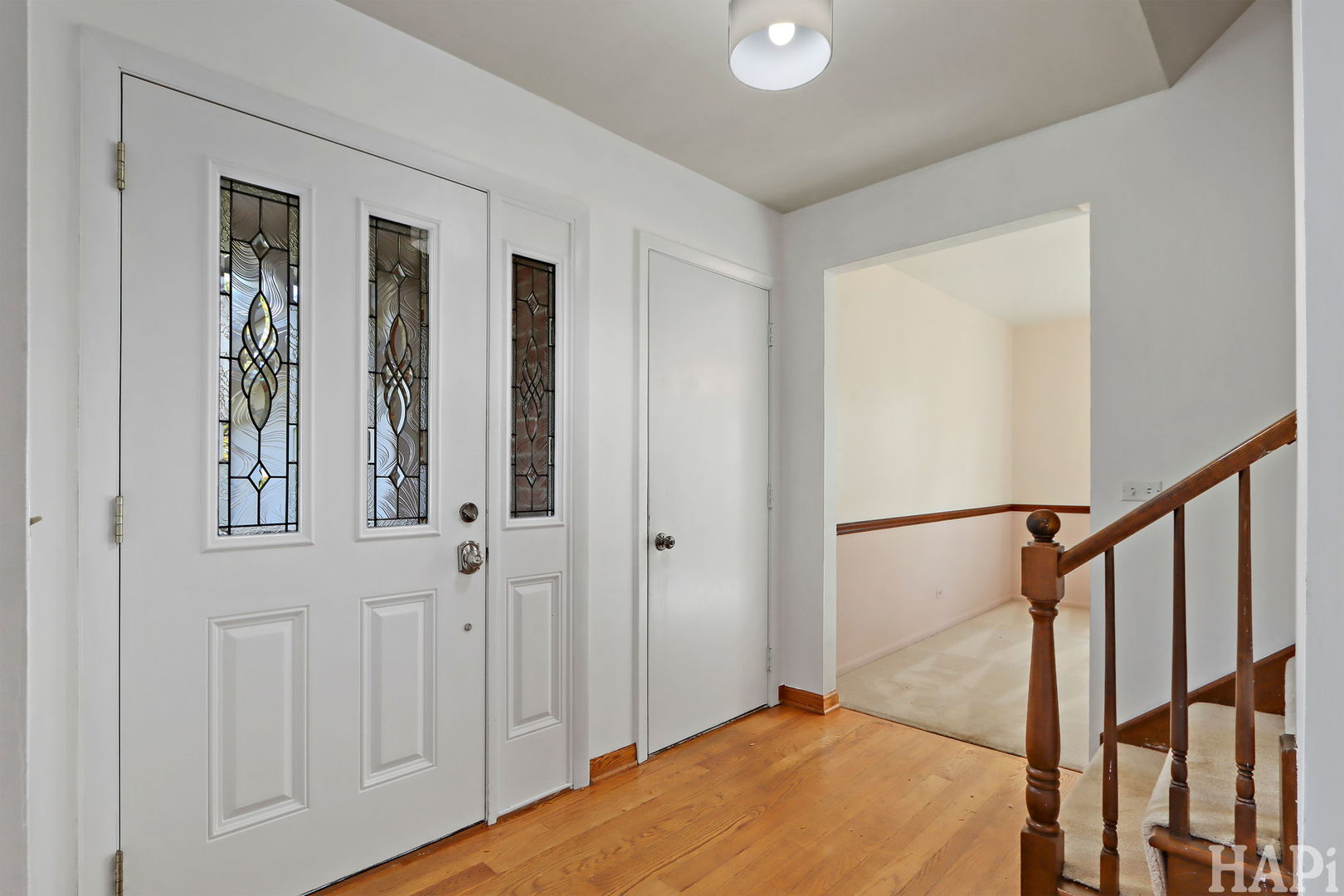


Listed by
Jerry Doetsch
Janet Doetsch
Berkshire Hathaway HomeServices Chicago
Last updated:
November 9, 2025, 09:03 AM
MLS#
12466162
Source:
MLSNI
About This Home
Home Facts
Single Family
3 Baths
4 Bedrooms
Built in 1976
Price Summary
799,913
$288 per Sq. Ft.
MLS #:
12466162
Last Updated:
November 9, 2025, 09:03 AM
Added:
18 day(s) ago
Rooms & Interior
Bedrooms
Total Bedrooms:
4
Bathrooms
Total Bathrooms:
3
Full Bathrooms:
2
Interior
Living Area:
2,772 Sq. Ft.
Structure
Structure
Architectural Style:
Colonial
Building Area:
2,772 Sq. Ft.
Year Built:
1976
Lot
Lot Size (Sq. Ft):
9,583
Finances & Disclosures
Price:
$799,913
Price per Sq. Ft:
$288 per Sq. Ft.
Contact an Agent
Yes, I would like more information from Coldwell Banker. Please use and/or share my information with a Coldwell Banker agent to contact me about my real estate needs.
By clicking Contact I agree a Coldwell Banker Agent may contact me by phone or text message including by automated means and prerecorded messages about real estate services, and that I can access real estate services without providing my phone number. I acknowledge that I have read and agree to the Terms of Use and Privacy Notice.
Contact an Agent
Yes, I would like more information from Coldwell Banker. Please use and/or share my information with a Coldwell Banker agent to contact me about my real estate needs.
By clicking Contact I agree a Coldwell Banker Agent may contact me by phone or text message including by automated means and prerecorded messages about real estate services, and that I can access real estate services without providing my phone number. I acknowledge that I have read and agree to the Terms of Use and Privacy Notice.