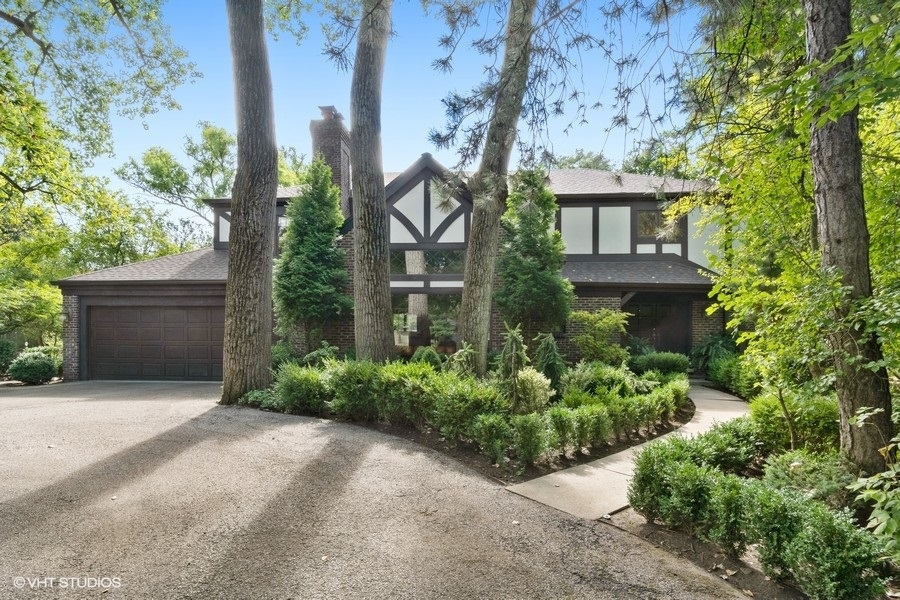Timeless and beautiful never before listed custom Glencoe home, built by Syversten. 4 bedroom, 2 full bath and 2 half bath Tudor located in the Strawberry Hill neighborhood which backs up the forest preserve. This home combines elegance and vintage charm with today's modern living. First level features an open floor plan with a two story foyer, large combination kitchen, dining and living room. Formal powder room with wood vanity, granite counter, decorative porcelain sink and custom wallpaper. Family room boasts oversized wood burning fireplace and opens to spacious kitchen with soapstone and granite counters, Calcutta gold marble backsplash, stainless-steel appliances, insta hot water, custom copper sink and large oversized island with room for seating. Huge walk in pantry with tons of storage, eat-in area and sliding door to yard. Large laundry room off of kitchen with dual sided utility sink, hallway to a half bath and backyard door access. Garage has newly installed heater, new overhead motor and has epoxy flooring. Heading up to the second floor you will find recently updated hardwood flooring on staircase, decorative runner and hardwood continues throughout the upstairs. Primary suite is spacious and includes, sitting area, his and hers walk-in closets and custom drapes. Primary updated bath featuring custom double wood vanity, with Calcutta gold marble and oversized shower. 3 additional bedrooms plus hall bath with dual vanity and granite countertop. Lower level with new carpet is open and inviting and has plenty storage. The backyard is perfect for entertaining on the patio or enjoying the peace and quiet while looking at the private and expansive forest preserve. Entire house is lushly landscaped and includes several unique bushes and trees, as well as in-ground sprinklers. Custom details include real wood beams throughout the family, dining and living rooms, built-in ironing board in laundry room, built in step stools for each sink in upstairs hall bath, interior mail slot and hideaway tables tucked into the basement walls. Home has new roof, new oversized gutters, downspouts, leaf covers, whole house generator, and wired alarm system. Other new mechanicals include dual zone HVAC, sump-pump, washer-dryer and disposal. Welcome home to this true Glencoe gem!
