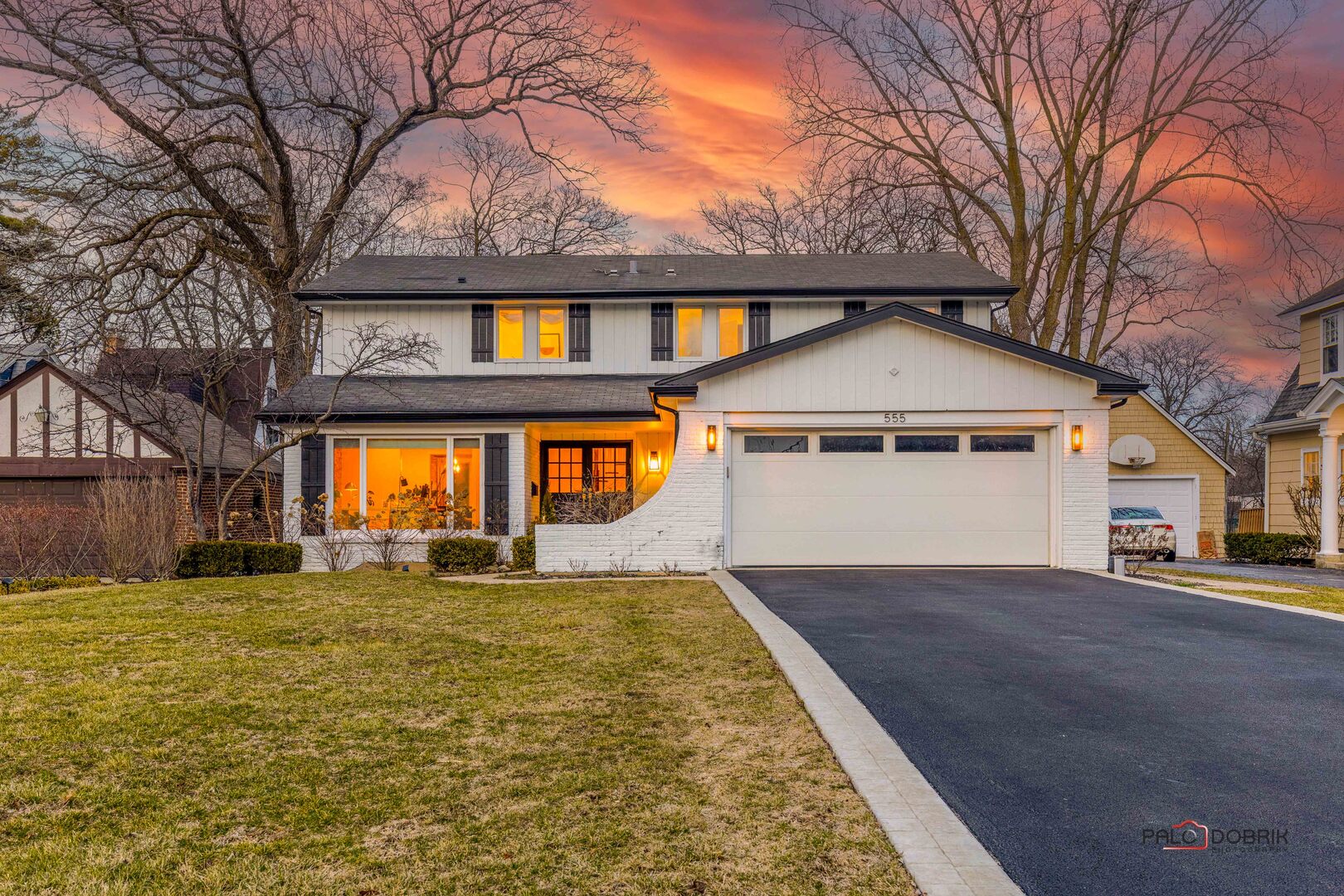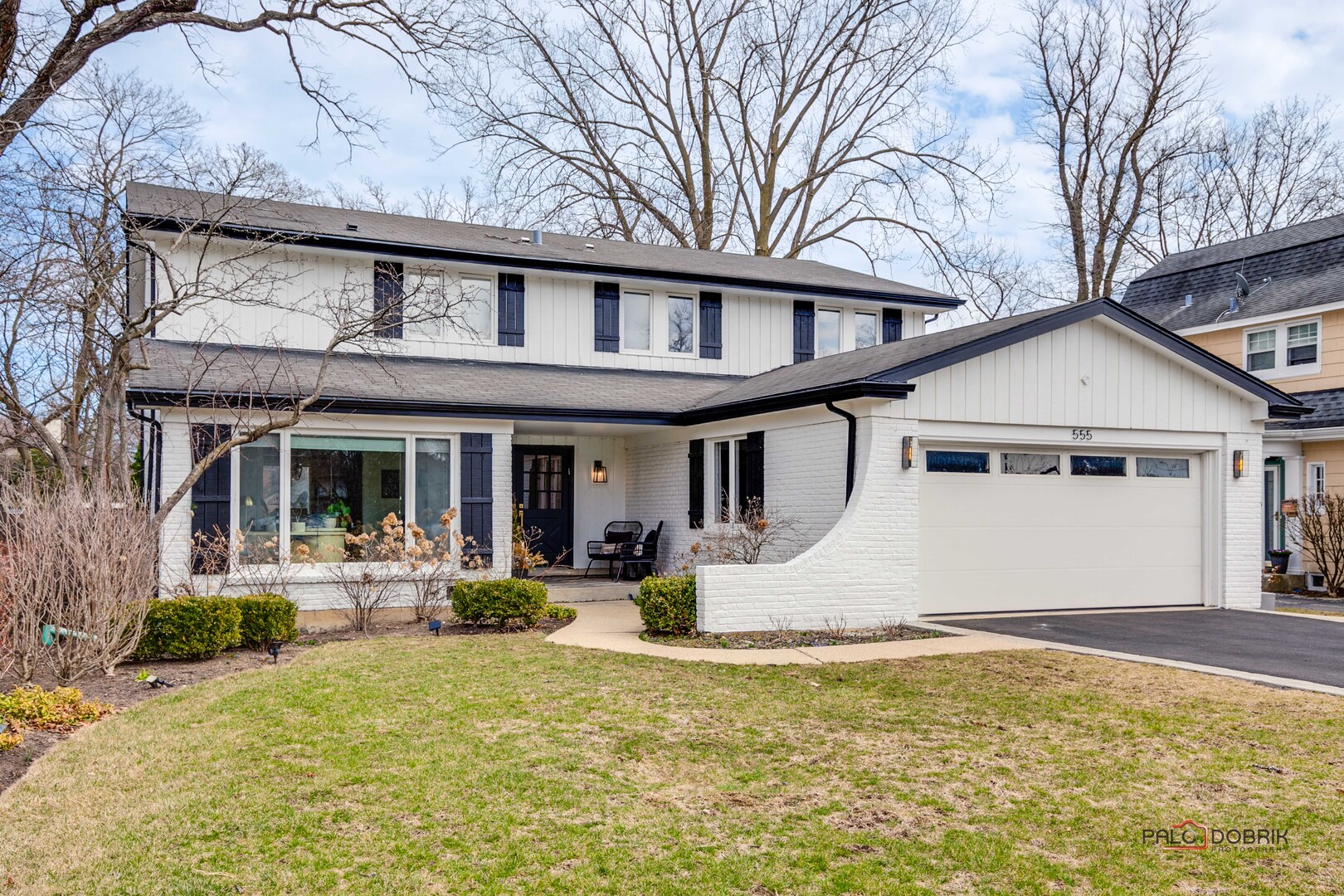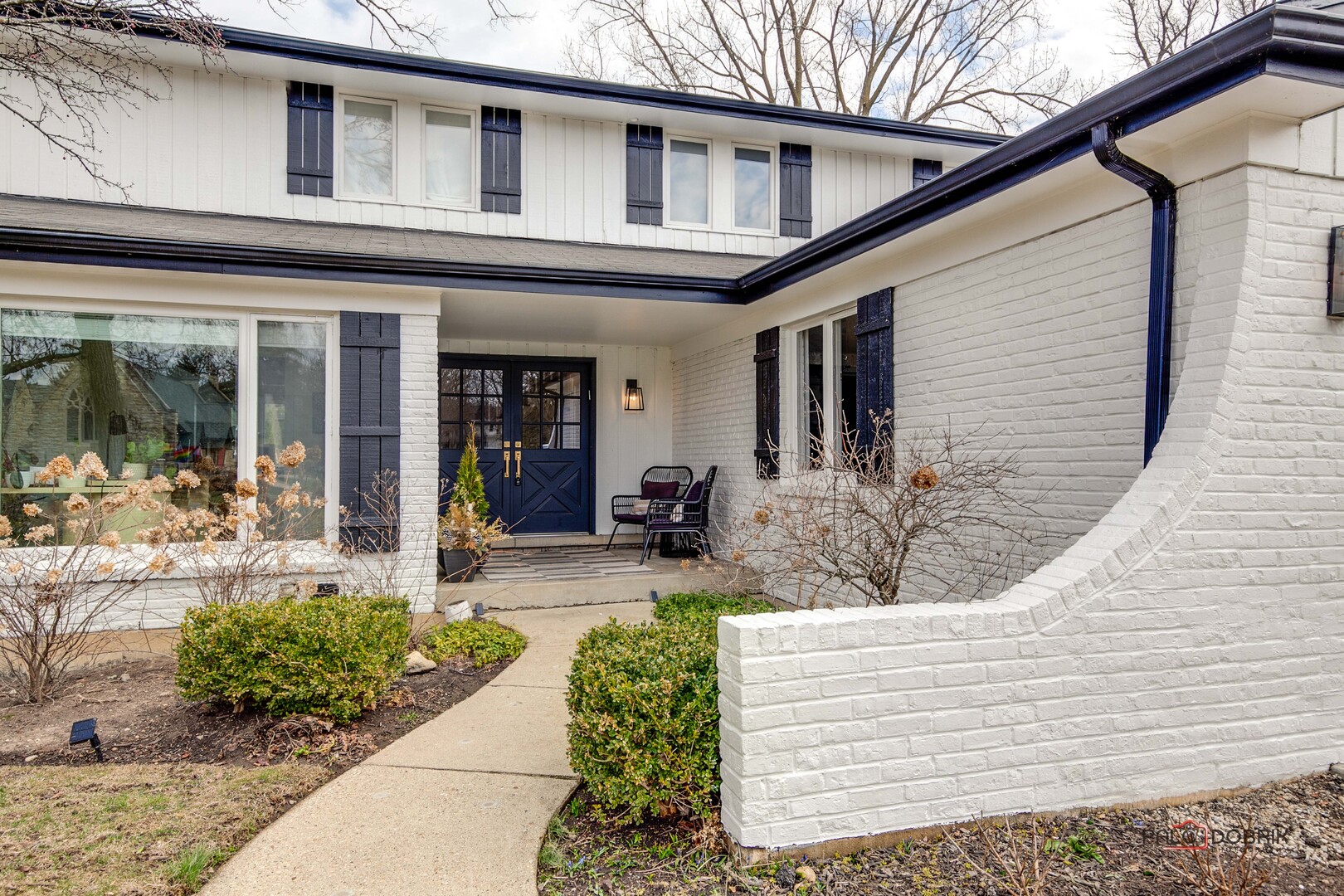


555 Vernon Avenue, Glencoe, IL 60022
$1,525,000
5
Beds
4
Baths
3,753
Sq Ft
Single Family
Pending
Listed by
Leslie Mcdonnell
RE/MAX Suburban
Last updated:
April 10, 2025, 11:46 AM
MLS#
12325804
Source:
MLSNI
About This Home
Home Facts
Single Family
4 Baths
5 Bedrooms
Built in 1969
Price Summary
1,525,000
$406 per Sq. Ft.
MLS #:
12325804
Last Updated:
April 10, 2025, 11:46 AM
Added:
a month ago
Rooms & Interior
Bedrooms
Total Bedrooms:
5
Bathrooms
Total Bathrooms:
4
Full Bathrooms:
3
Interior
Living Area:
3,753 Sq. Ft.
Structure
Structure
Architectural Style:
Colonial
Building Area:
3,753 Sq. Ft.
Year Built:
1969
Lot
Lot Size (Sq. Ft):
14,636
Finances & Disclosures
Price:
$1,525,000
Price per Sq. Ft:
$406 per Sq. Ft.
Contact an Agent
Yes, I would like more information from Coldwell Banker. Please use and/or share my information with a Coldwell Banker agent to contact me about my real estate needs.
By clicking Contact I agree a Coldwell Banker Agent may contact me by phone or text message including by automated means and prerecorded messages about real estate services, and that I can access real estate services without providing my phone number. I acknowledge that I have read and agree to the Terms of Use and Privacy Notice.
Contact an Agent
Yes, I would like more information from Coldwell Banker. Please use and/or share my information with a Coldwell Banker agent to contact me about my real estate needs.
By clicking Contact I agree a Coldwell Banker Agent may contact me by phone or text message including by automated means and prerecorded messages about real estate services, and that I can access real estate services without providing my phone number. I acknowledge that I have read and agree to the Terms of Use and Privacy Notice.