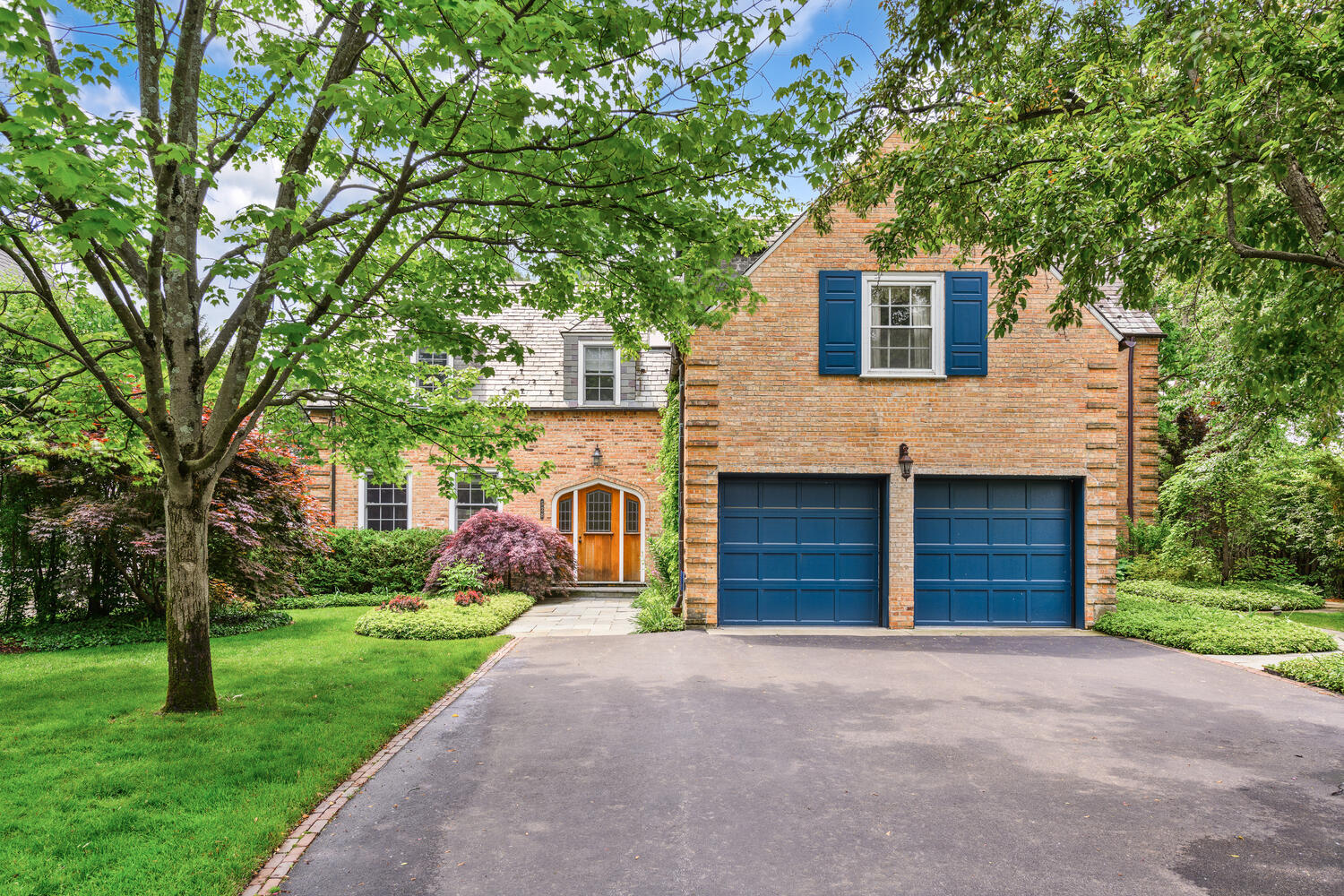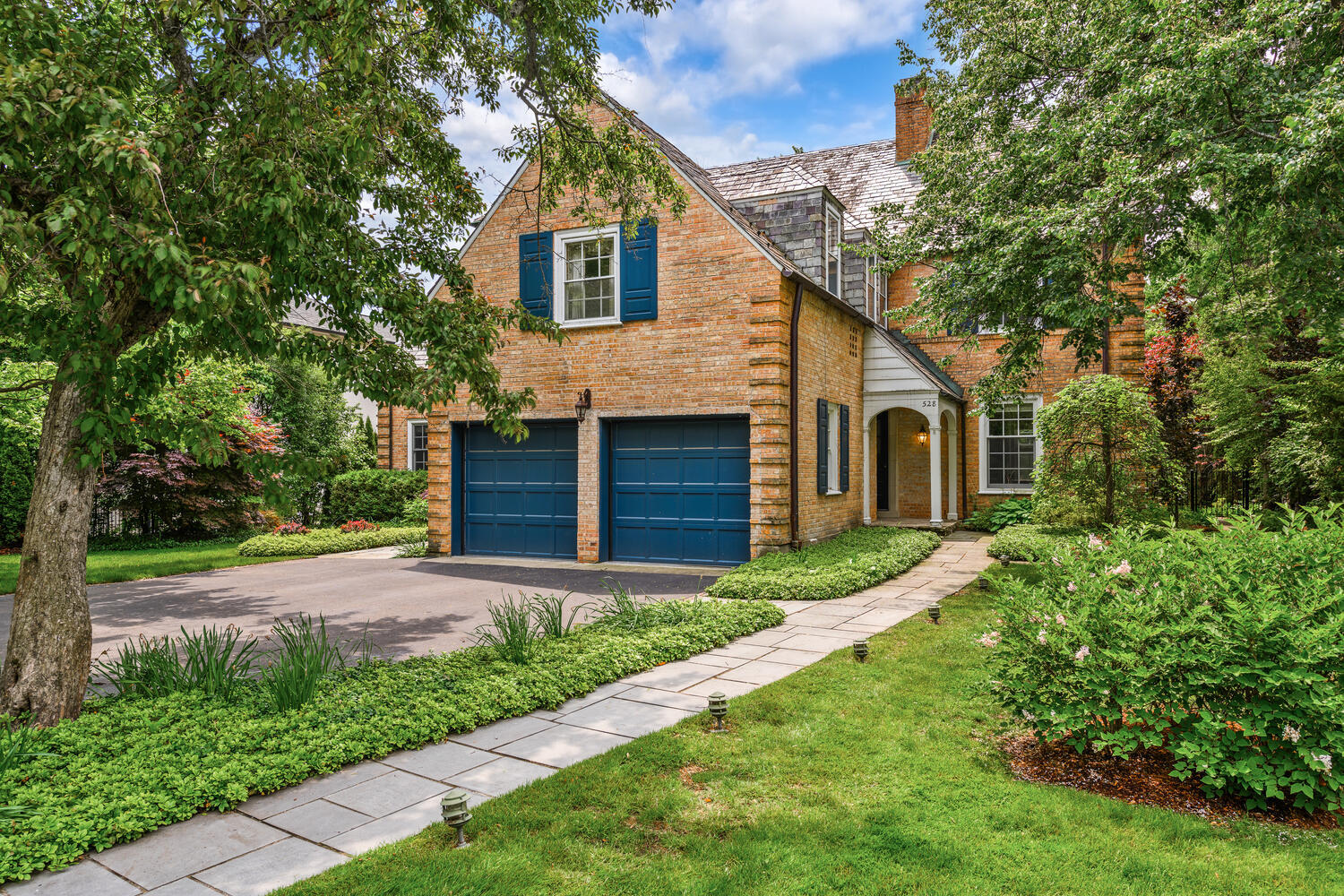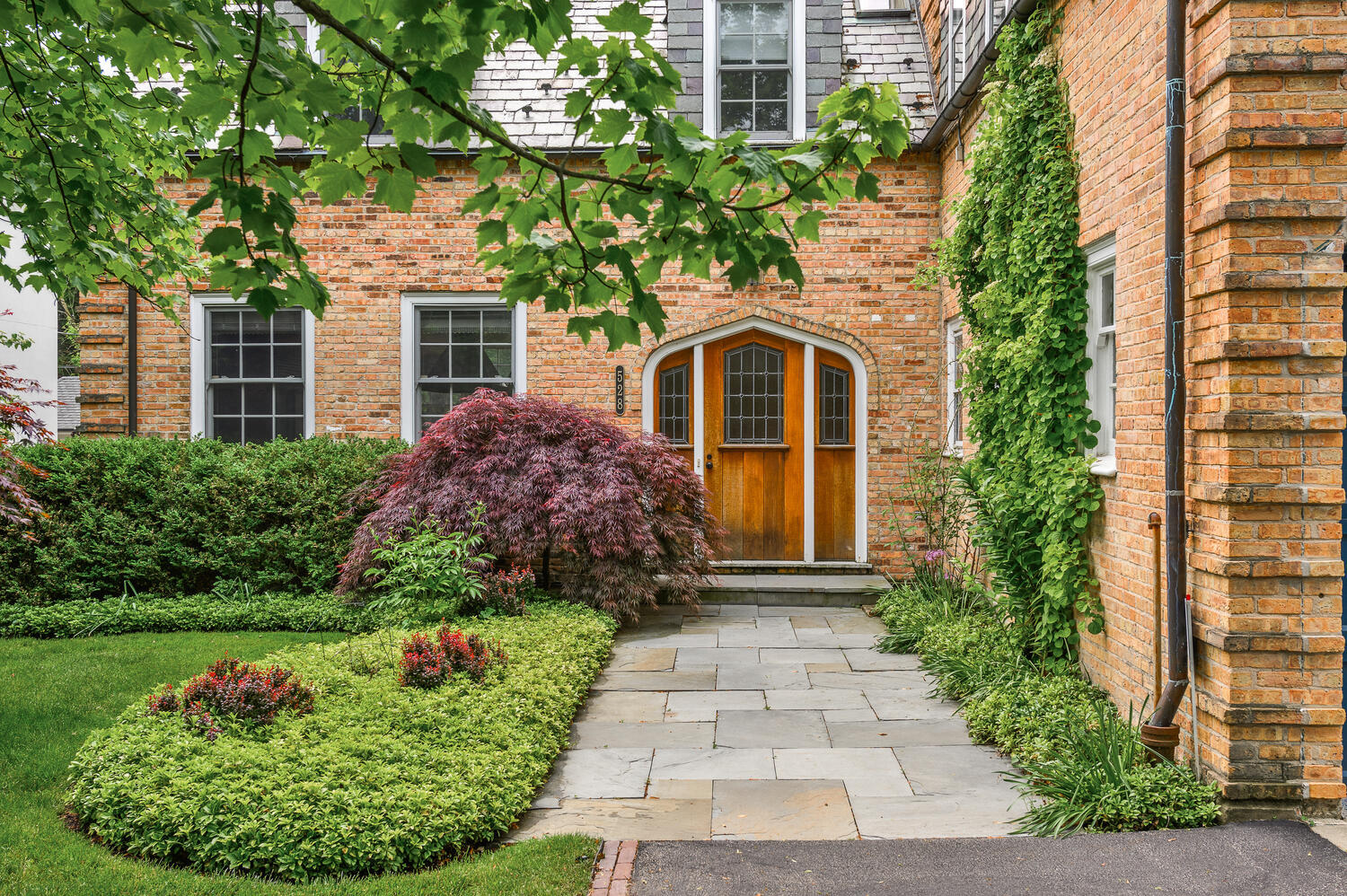


528 Madison Avenue, Glencoe, IL 60022
$1,999,000
5
Beds
6
Baths
6,634
Sq Ft
Single Family
Active
Listed by
Michael Shenfeld
Jameson Sotheby'S Intl Realty
Last updated:
August 7, 2025, 10:44 PM
MLS#
12402916
Source:
MLSNI
About This Home
Home Facts
Single Family
6 Baths
5 Bedrooms
Built in 1933
Price Summary
1,999,000
$301 per Sq. Ft.
MLS #:
12402916
Last Updated:
August 7, 2025, 10:44 PM
Added:
22 day(s) ago
Rooms & Interior
Bedrooms
Total Bedrooms:
5
Bathrooms
Total Bathrooms:
6
Full Bathrooms:
5
Interior
Living Area:
6,634 Sq. Ft.
Structure
Structure
Building Area:
6,634 Sq. Ft.
Year Built:
1933
Lot
Lot Size (Sq. Ft):
16,117
Finances & Disclosures
Price:
$1,999,000
Price per Sq. Ft:
$301 per Sq. Ft.
Contact an Agent
Yes, I would like more information from Coldwell Banker. Please use and/or share my information with a Coldwell Banker agent to contact me about my real estate needs.
By clicking Contact I agree a Coldwell Banker Agent may contact me by phone or text message including by automated means and prerecorded messages about real estate services, and that I can access real estate services without providing my phone number. I acknowledge that I have read and agree to the Terms of Use and Privacy Notice.
Contact an Agent
Yes, I would like more information from Coldwell Banker. Please use and/or share my information with a Coldwell Banker agent to contact me about my real estate needs.
By clicking Contact I agree a Coldwell Banker Agent may contact me by phone or text message including by automated means and prerecorded messages about real estate services, and that I can access real estate services without providing my phone number. I acknowledge that I have read and agree to the Terms of Use and Privacy Notice.