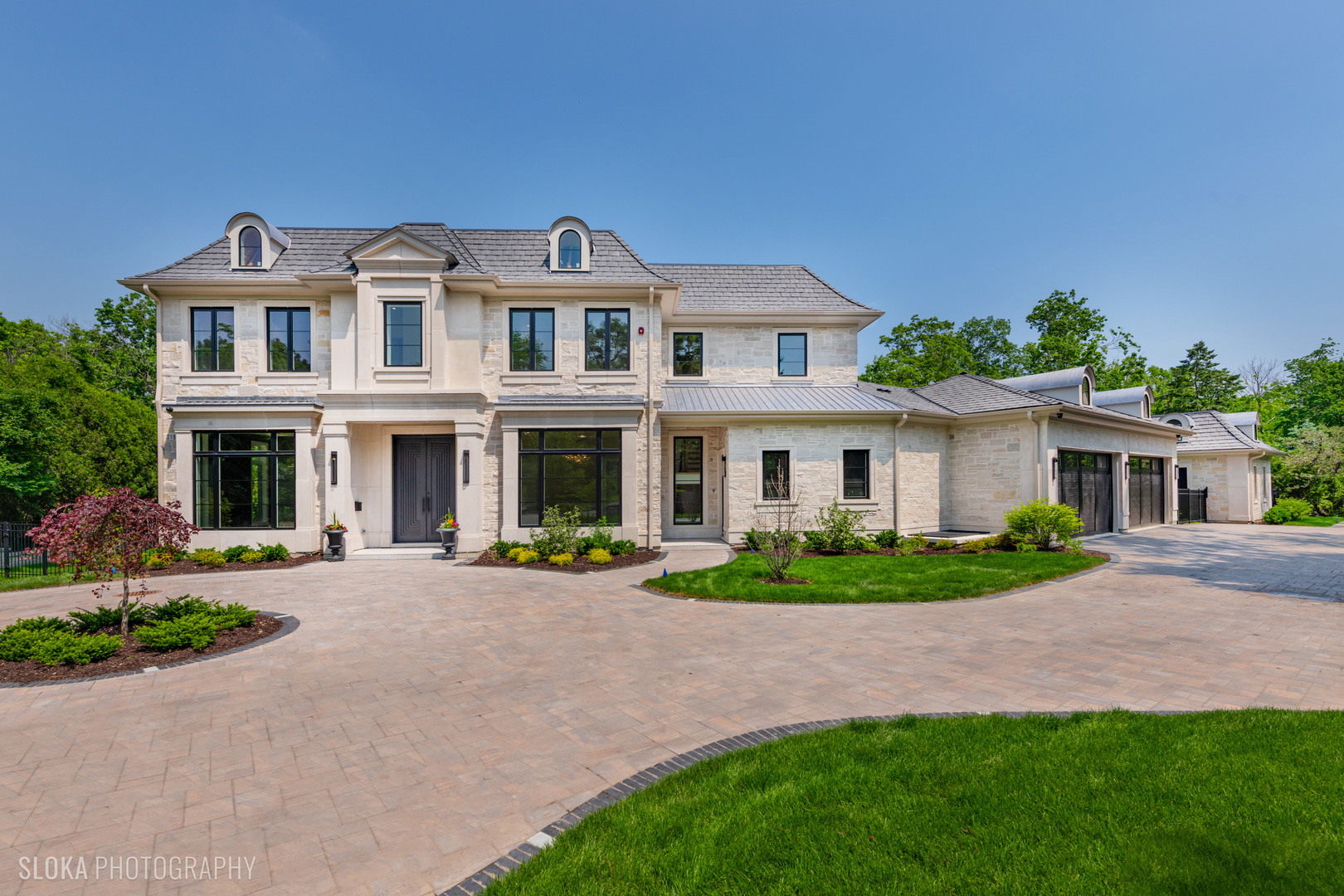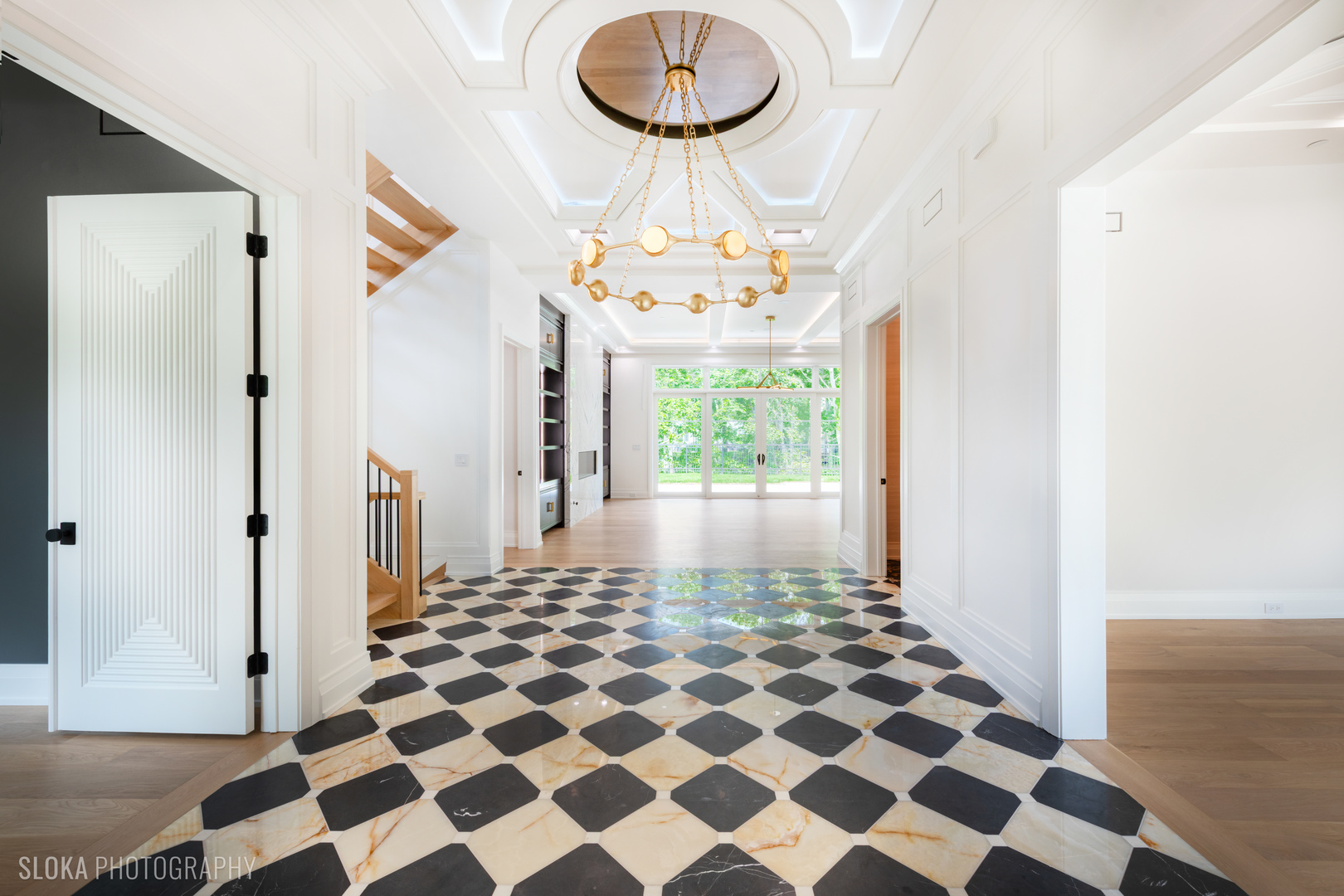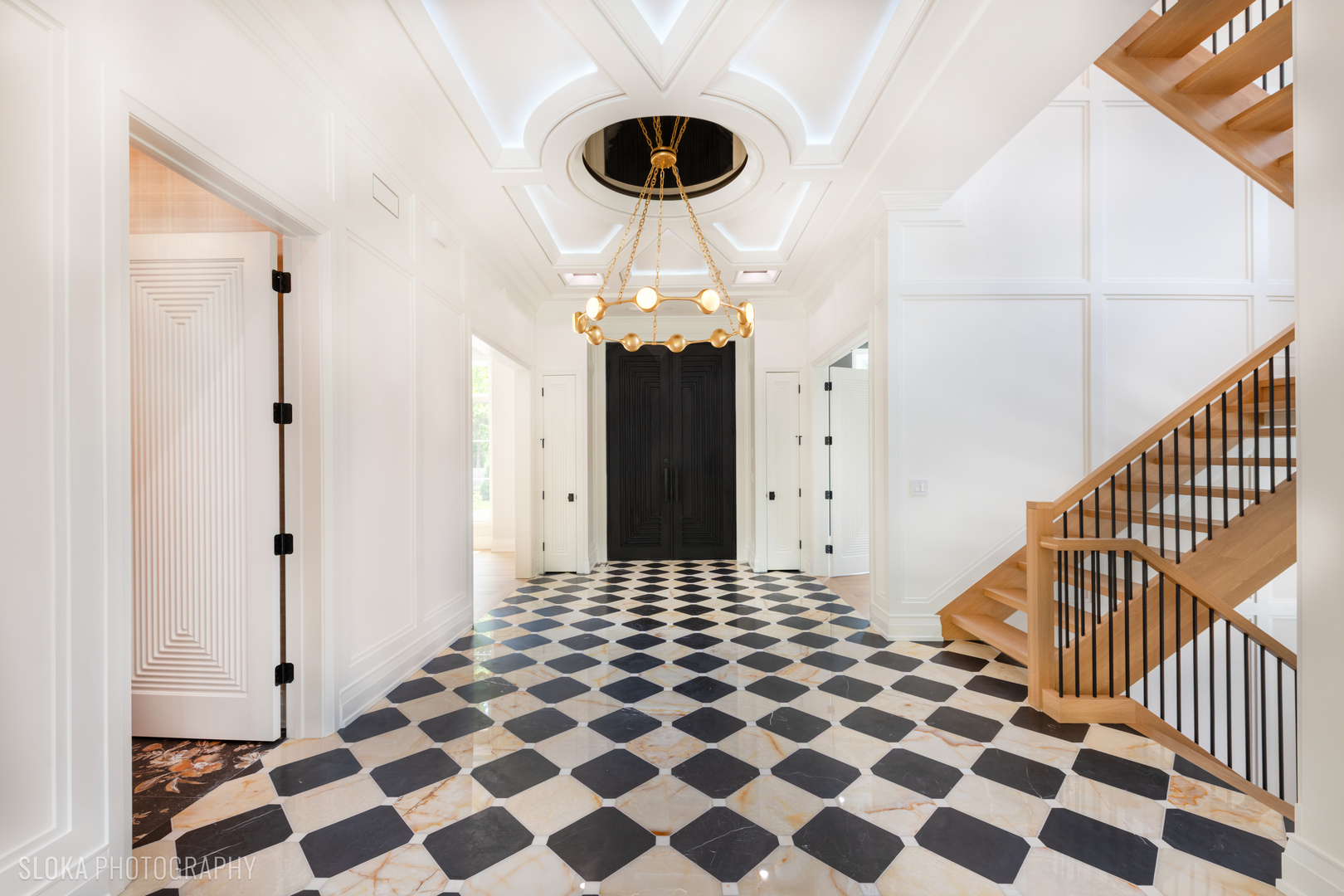


219 Lincoln Drive, Glencoe, IL 60022
$7,888,000
6
Beds
11
Baths
12,709
Sq Ft
Single Family
Active
Listed by
Connie Dornan
@Properties Christie'S International Real Estate
Last updated:
November 12, 2025, 12:37 AM
MLS#
12392752
Source:
MLSNI
About This Home
Home Facts
Single Family
11 Baths
6 Bedrooms
Built in 2025
Price Summary
7,888,000
$620 per Sq. Ft.
MLS #:
12392752
Last Updated:
November 12, 2025, 12:37 AM
Added:
5 month(s) ago
Rooms & Interior
Bedrooms
Total Bedrooms:
6
Bathrooms
Total Bathrooms:
11
Full Bathrooms:
8
Interior
Living Area:
12,709 Sq. Ft.
Structure
Structure
Building Area:
12,709 Sq. Ft.
Year Built:
2025
Lot
Lot Size (Sq. Ft):
33,105
Finances & Disclosures
Price:
$7,888,000
Price per Sq. Ft:
$620 per Sq. Ft.
Contact an Agent
Yes, I would like more information from Coldwell Banker. Please use and/or share my information with a Coldwell Banker agent to contact me about my real estate needs.
By clicking Contact I agree a Coldwell Banker Agent may contact me by phone or text message including by automated means and prerecorded messages about real estate services, and that I can access real estate services without providing my phone number. I acknowledge that I have read and agree to the Terms of Use and Privacy Notice.
Contact an Agent
Yes, I would like more information from Coldwell Banker. Please use and/or share my information with a Coldwell Banker agent to contact me about my real estate needs.
By clicking Contact I agree a Coldwell Banker Agent may contact me by phone or text message including by automated means and prerecorded messages about real estate services, and that I can access real estate services without providing my phone number. I acknowledge that I have read and agree to the Terms of Use and Privacy Notice.