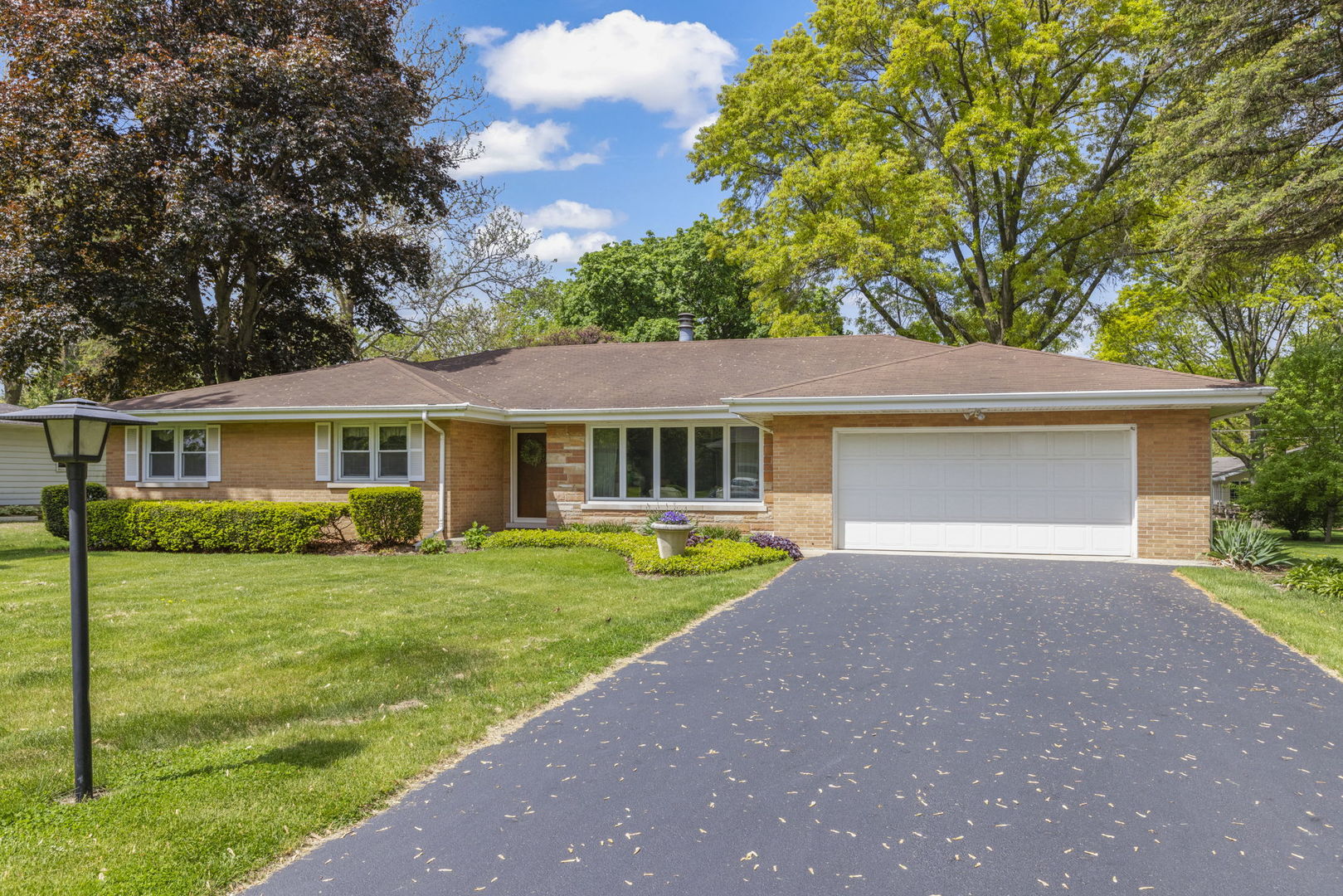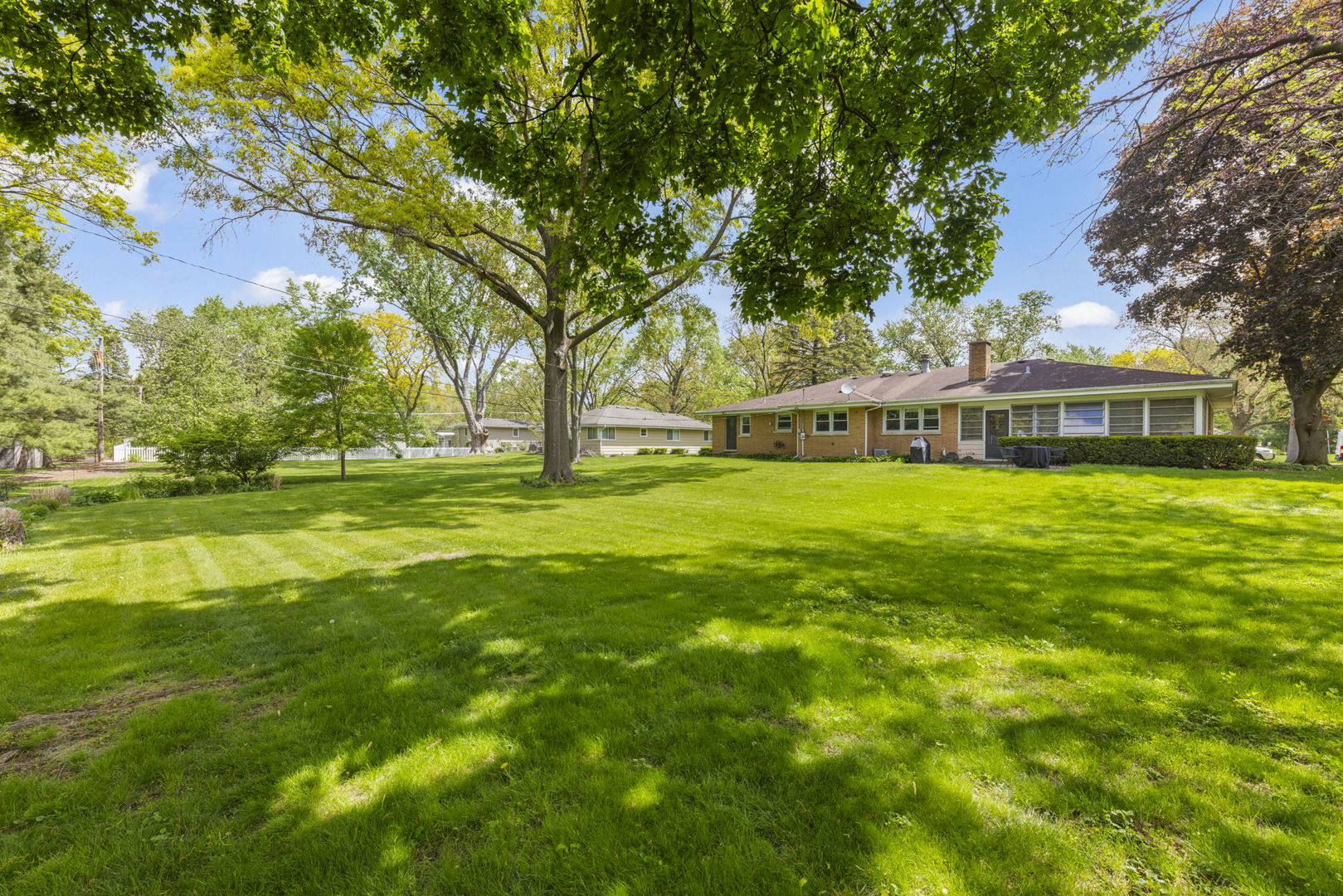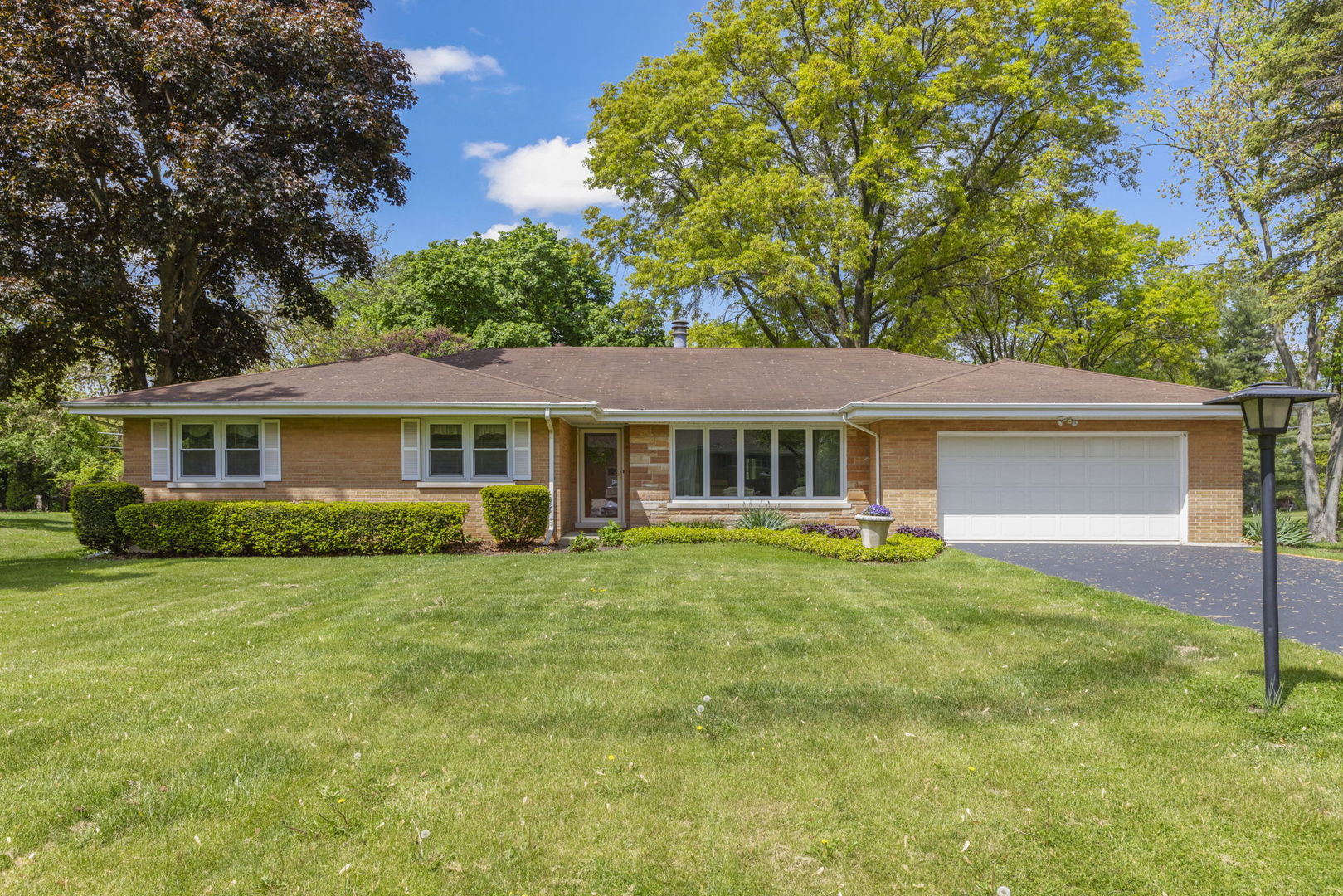


350 S Kenilworth Avenue, Glen Ellyn, IL 60137
$650,000
4
Beds
3
Baths
2,237
Sq Ft
Single Family
Pending
Listed by
Cynthia Windeler
Keller Williams Premiere Properties
Last updated:
August 13, 2025, 07:45 AM
MLS#
12359423
Source:
MLSNI
About This Home
Home Facts
Single Family
3 Baths
4 Bedrooms
Built in 1966
Price Summary
650,000
$290 per Sq. Ft.
MLS #:
12359423
Last Updated:
August 13, 2025, 07:45 AM
Added:
a month ago
Rooms & Interior
Bedrooms
Total Bedrooms:
4
Bathrooms
Total Bathrooms:
3
Full Bathrooms:
2
Interior
Living Area:
2,237 Sq. Ft.
Structure
Structure
Architectural Style:
Ranch
Building Area:
2,237 Sq. Ft.
Year Built:
1966
Finances & Disclosures
Price:
$650,000
Price per Sq. Ft:
$290 per Sq. Ft.
Contact an Agent
Yes, I would like more information from Coldwell Banker. Please use and/or share my information with a Coldwell Banker agent to contact me about my real estate needs.
By clicking Contact I agree a Coldwell Banker Agent may contact me by phone or text message including by automated means and prerecorded messages about real estate services, and that I can access real estate services without providing my phone number. I acknowledge that I have read and agree to the Terms of Use and Privacy Notice.
Contact an Agent
Yes, I would like more information from Coldwell Banker. Please use and/or share my information with a Coldwell Banker agent to contact me about my real estate needs.
By clicking Contact I agree a Coldwell Banker Agent may contact me by phone or text message including by automated means and prerecorded messages about real estate services, and that I can access real estate services without providing my phone number. I acknowledge that I have read and agree to the Terms of Use and Privacy Notice.