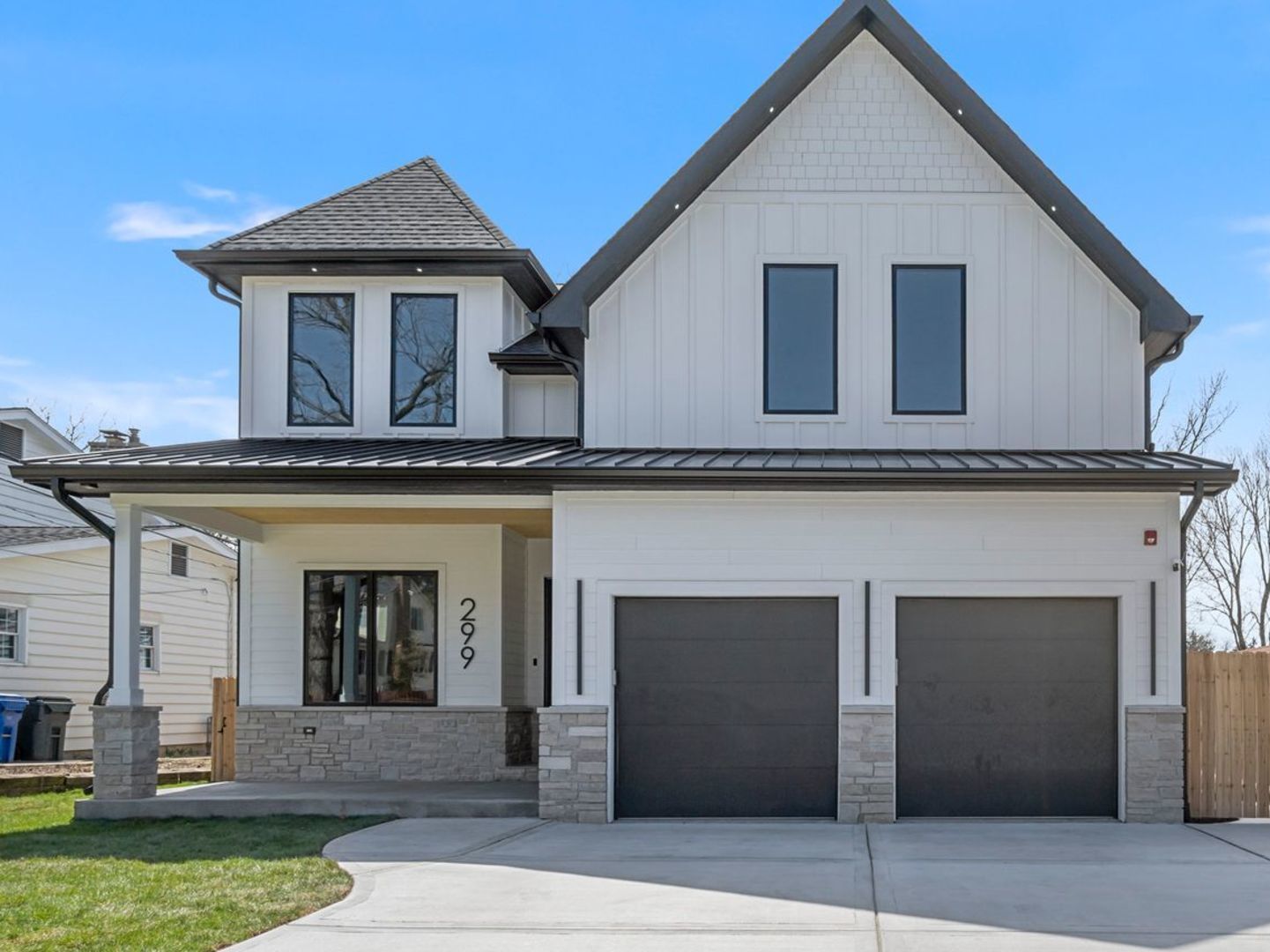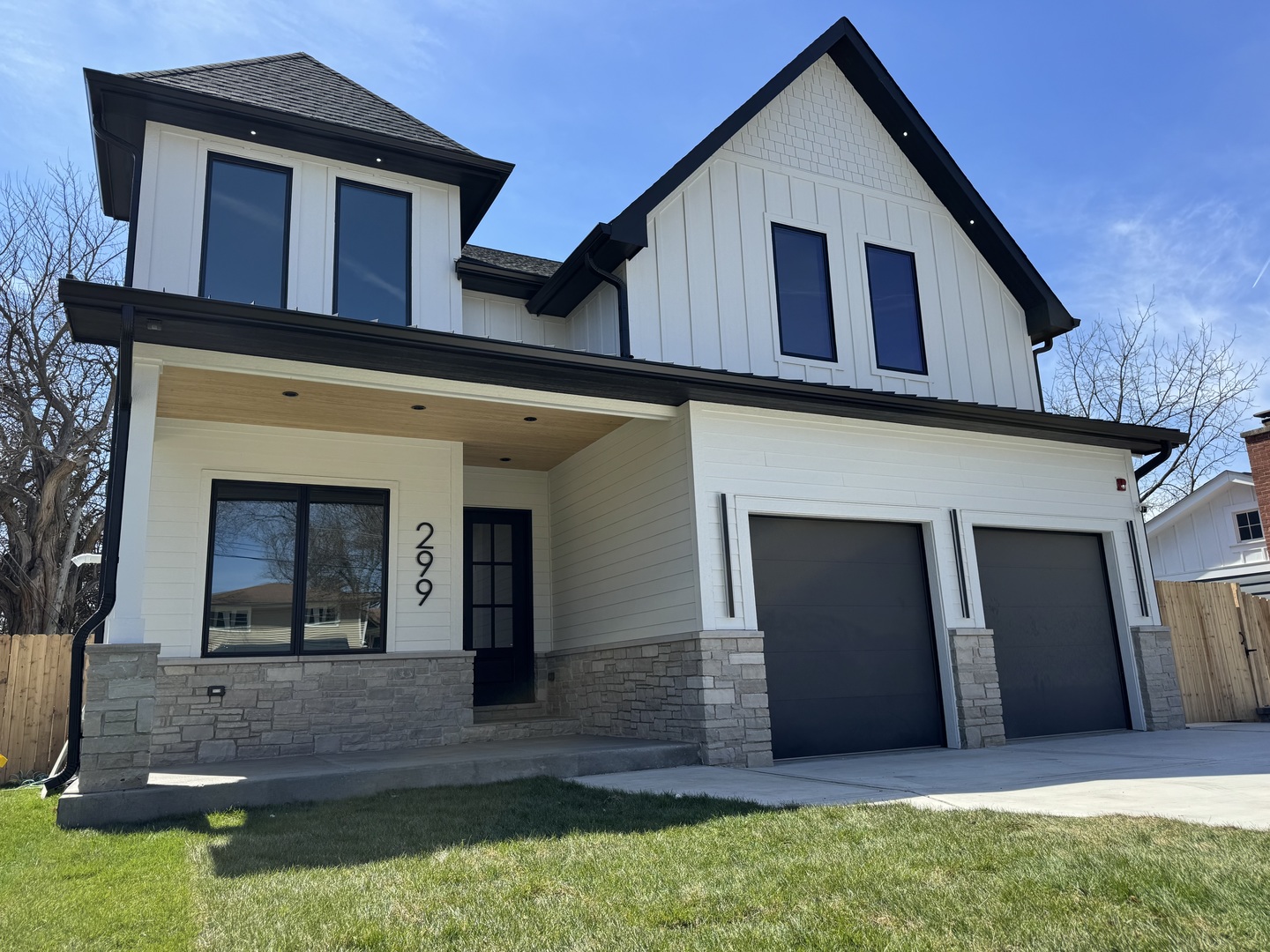


299 Cottage Avenue, Glen Ellyn, IL 60137
Active
Listed by
David Jaracz
Savvy Properties Inc
Last updated:
May 18, 2025, 01:07 AM
MLS#
12359102
Source:
MLSNI
About This Home
Home Facts
Single Family
5 Baths
4 Bedrooms
Built in 2024
Price Summary
1,648,000
$383 per Sq. Ft.
MLS #:
12359102
Last Updated:
May 18, 2025, 01:07 AM
Added:
11 day(s) ago
Rooms & Interior
Bedrooms
Total Bedrooms:
4
Bathrooms
Total Bathrooms:
5
Full Bathrooms:
4
Interior
Living Area:
4,300 Sq. Ft.
Structure
Structure
Architectural Style:
Traditional
Building Area:
4,300 Sq. Ft.
Year Built:
2024
Finances & Disclosures
Price:
$1,648,000
Price per Sq. Ft:
$383 per Sq. Ft.
Contact an Agent
Yes, I would like more information from Coldwell Banker. Please use and/or share my information with a Coldwell Banker agent to contact me about my real estate needs.
By clicking Contact I agree a Coldwell Banker Agent may contact me by phone or text message including by automated means and prerecorded messages about real estate services, and that I can access real estate services without providing my phone number. I acknowledge that I have read and agree to the Terms of Use and Privacy Notice.
Contact an Agent
Yes, I would like more information from Coldwell Banker. Please use and/or share my information with a Coldwell Banker agent to contact me about my real estate needs.
By clicking Contact I agree a Coldwell Banker Agent may contact me by phone or text message including by automated means and prerecorded messages about real estate services, and that I can access real estate services without providing my phone number. I acknowledge that I have read and agree to the Terms of Use and Privacy Notice.