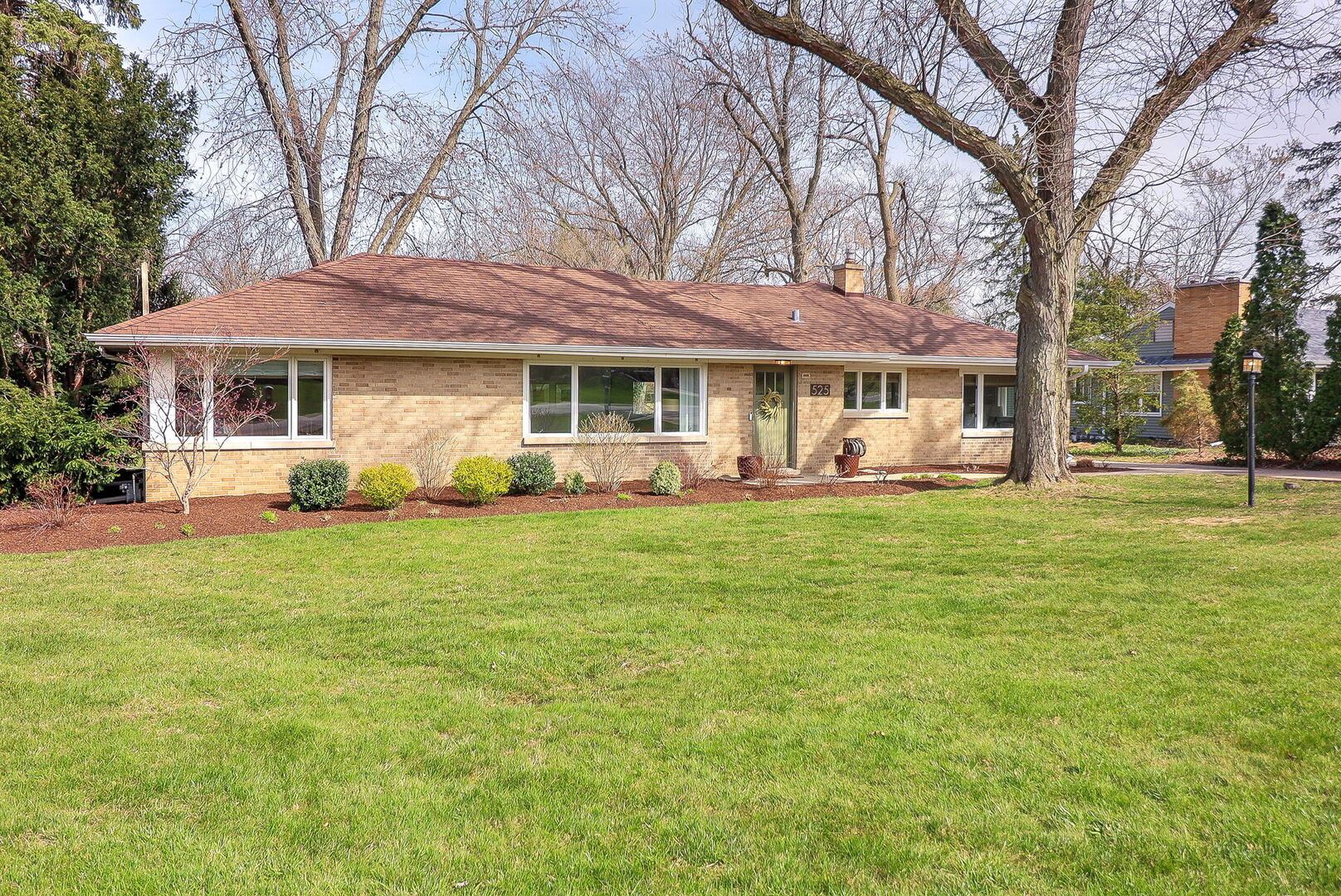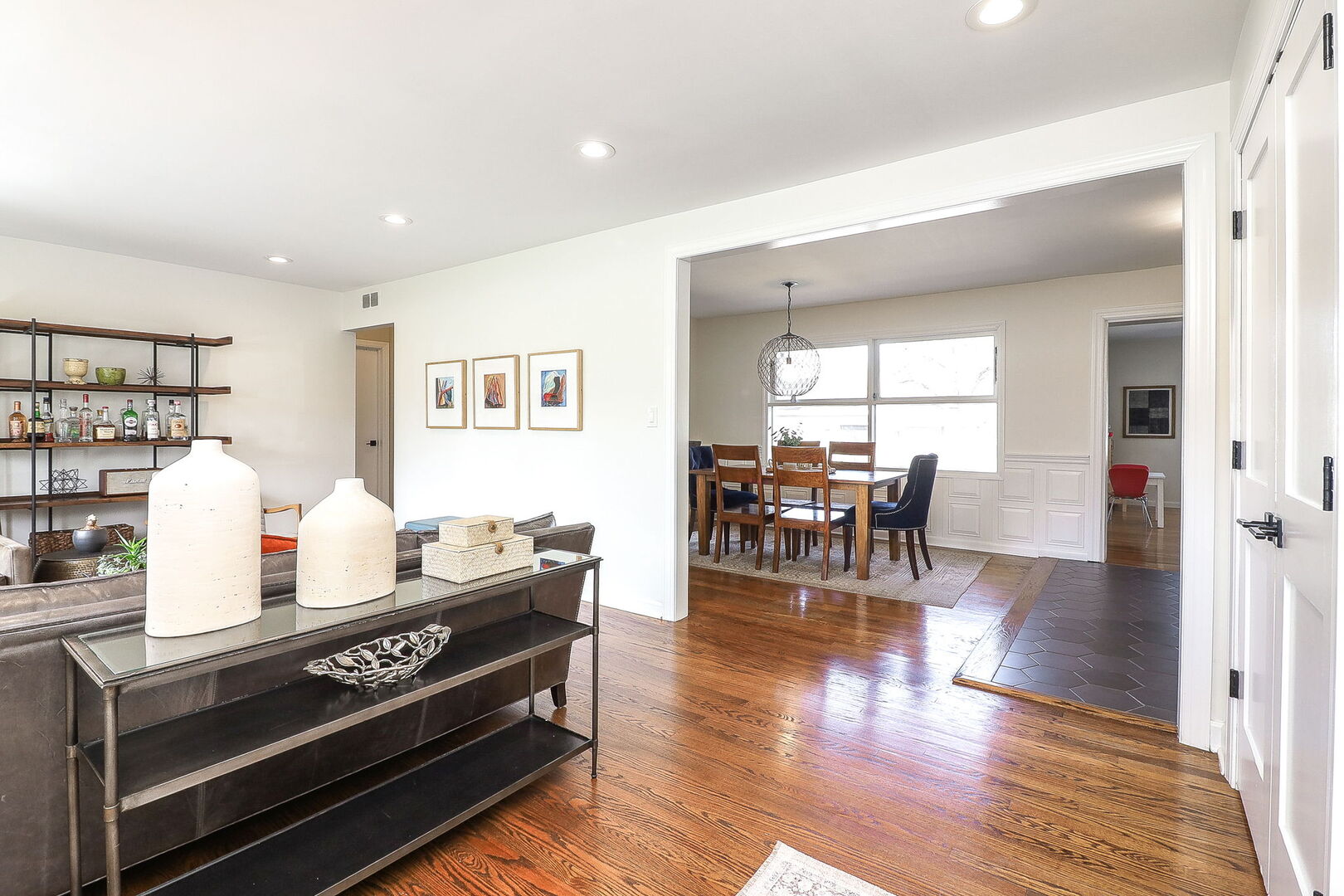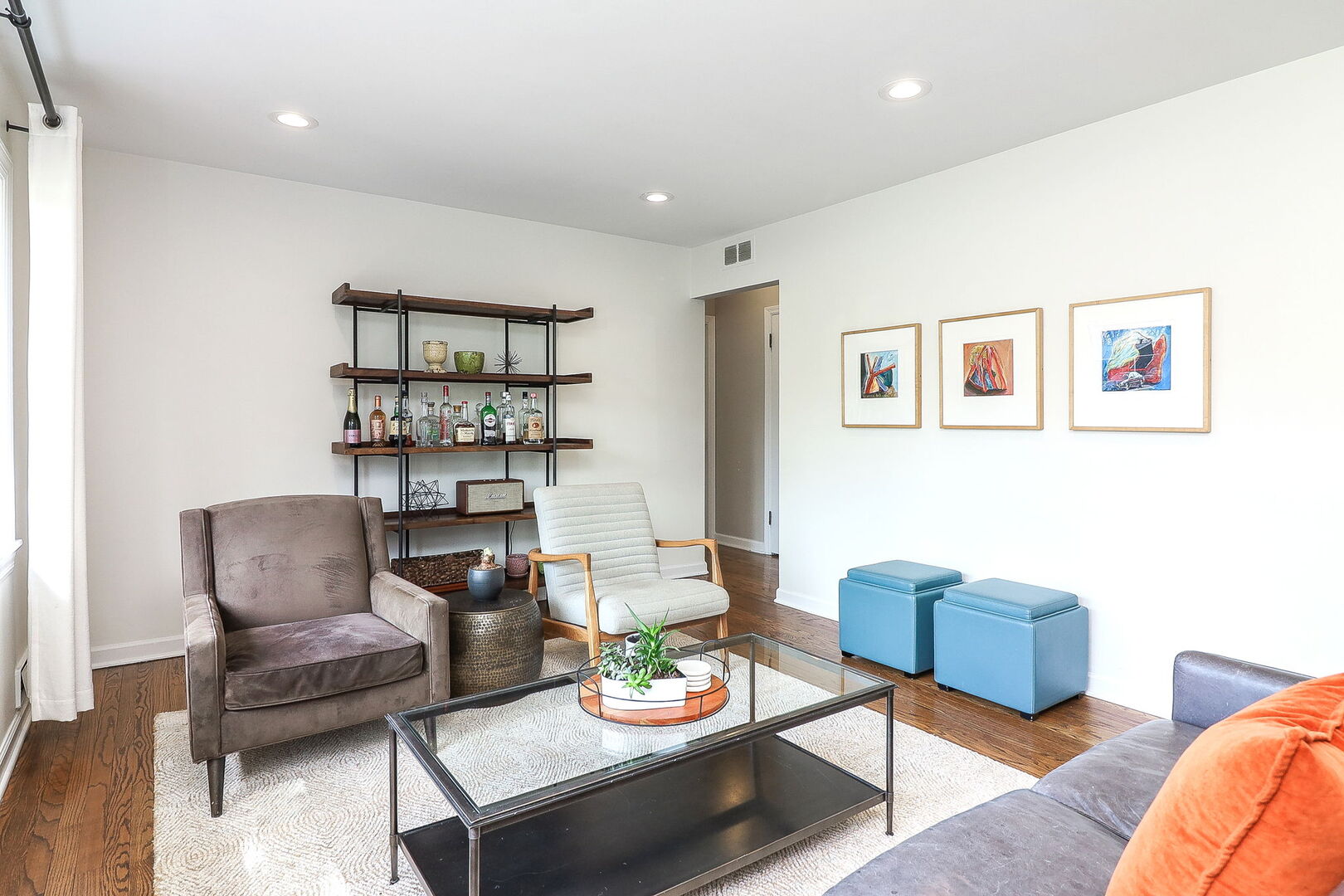


1S525 Taylor Road, Glen Ellyn, IL 60137
$525,000
3
Beds
2
Baths
1,907
Sq Ft
Single Family
Pending
Listed by
Maureen Rooney
Jane Hootman
Keller Williams Premiere Properties
Last updated:
April 29, 2025, 10:38 PM
MLS#
12340890
Source:
MLSNI
About This Home
Home Facts
Single Family
2 Baths
3 Bedrooms
Built in 1952
Price Summary
525,000
$275 per Sq. Ft.
MLS #:
12340890
Last Updated:
April 29, 2025, 10:38 PM
Added:
11 day(s) ago
Rooms & Interior
Bedrooms
Total Bedrooms:
3
Bathrooms
Total Bathrooms:
2
Full Bathrooms:
2
Interior
Living Area:
1,907 Sq. Ft.
Structure
Structure
Architectural Style:
Ranch
Building Area:
1,907 Sq. Ft.
Year Built:
1952
Lot
Lot Size (Sq. Ft):
25,748
Finances & Disclosures
Price:
$525,000
Price per Sq. Ft:
$275 per Sq. Ft.
Contact an Agent
Yes, I would like more information from Coldwell Banker. Please use and/or share my information with a Coldwell Banker agent to contact me about my real estate needs.
By clicking Contact I agree a Coldwell Banker Agent may contact me by phone or text message including by automated means and prerecorded messages about real estate services, and that I can access real estate services without providing my phone number. I acknowledge that I have read and agree to the Terms of Use and Privacy Notice.
Contact an Agent
Yes, I would like more information from Coldwell Banker. Please use and/or share my information with a Coldwell Banker agent to contact me about my real estate needs.
By clicking Contact I agree a Coldwell Banker Agent may contact me by phone or text message including by automated means and prerecorded messages about real estate services, and that I can access real estate services without providing my phone number. I acknowledge that I have read and agree to the Terms of Use and Privacy Notice.