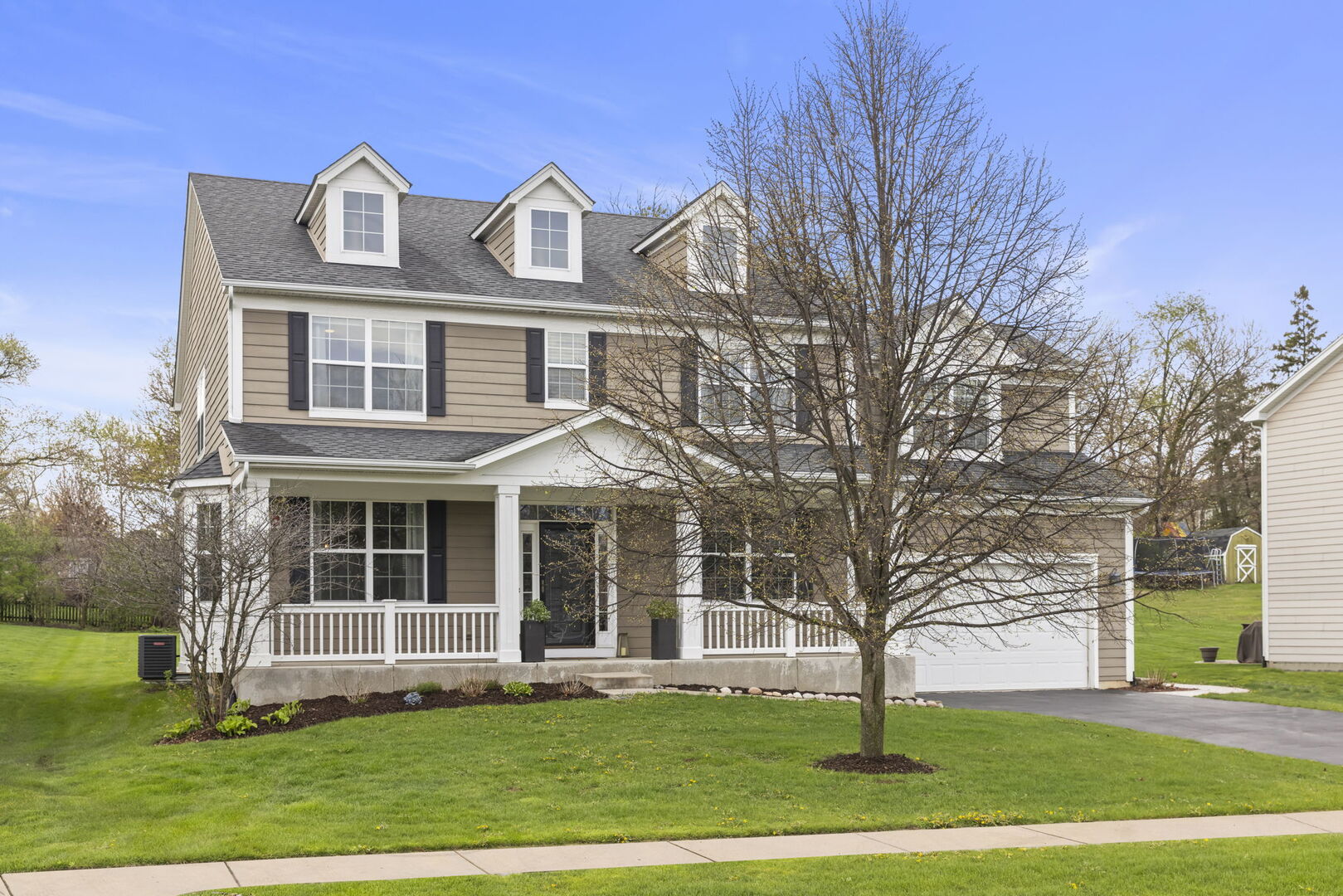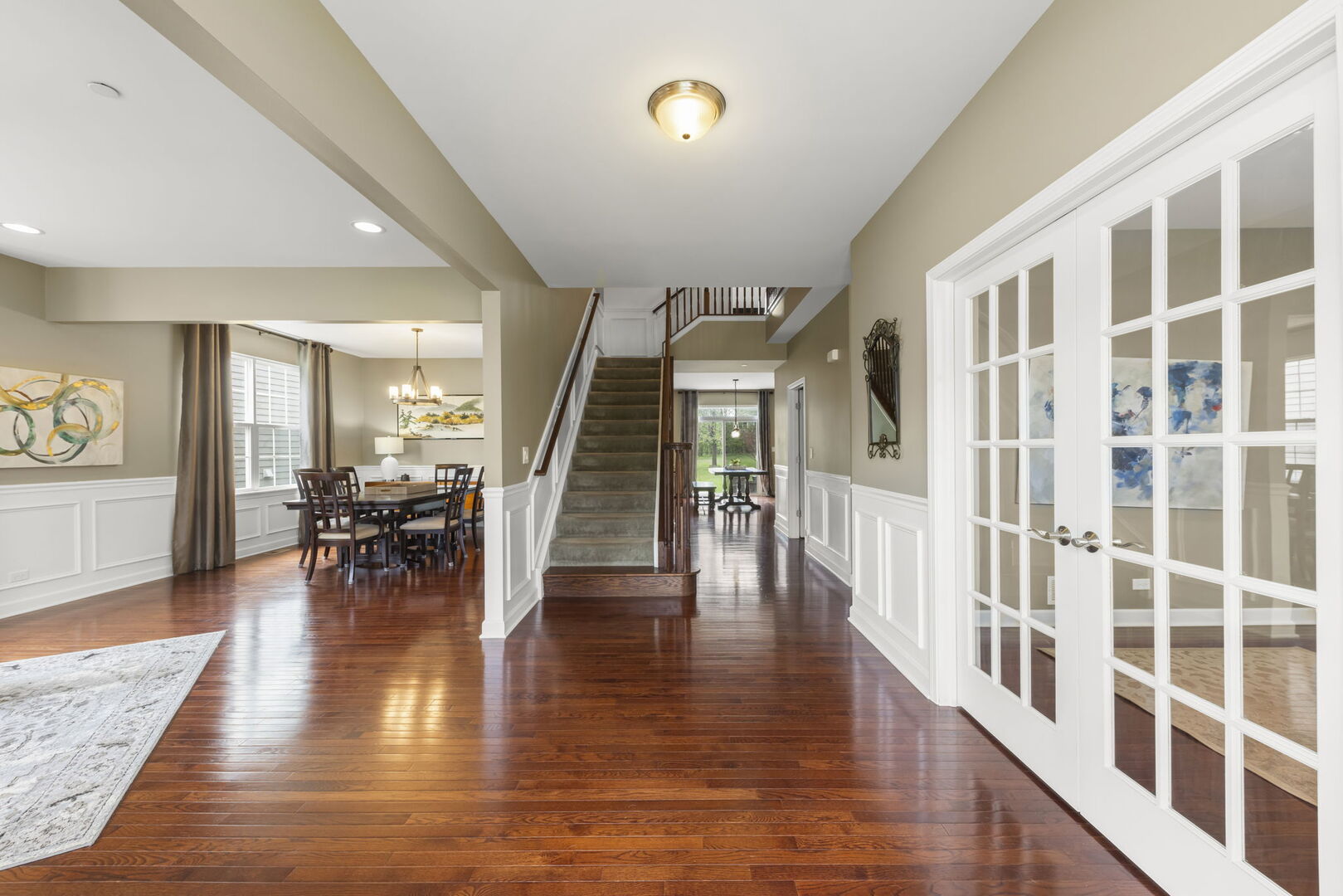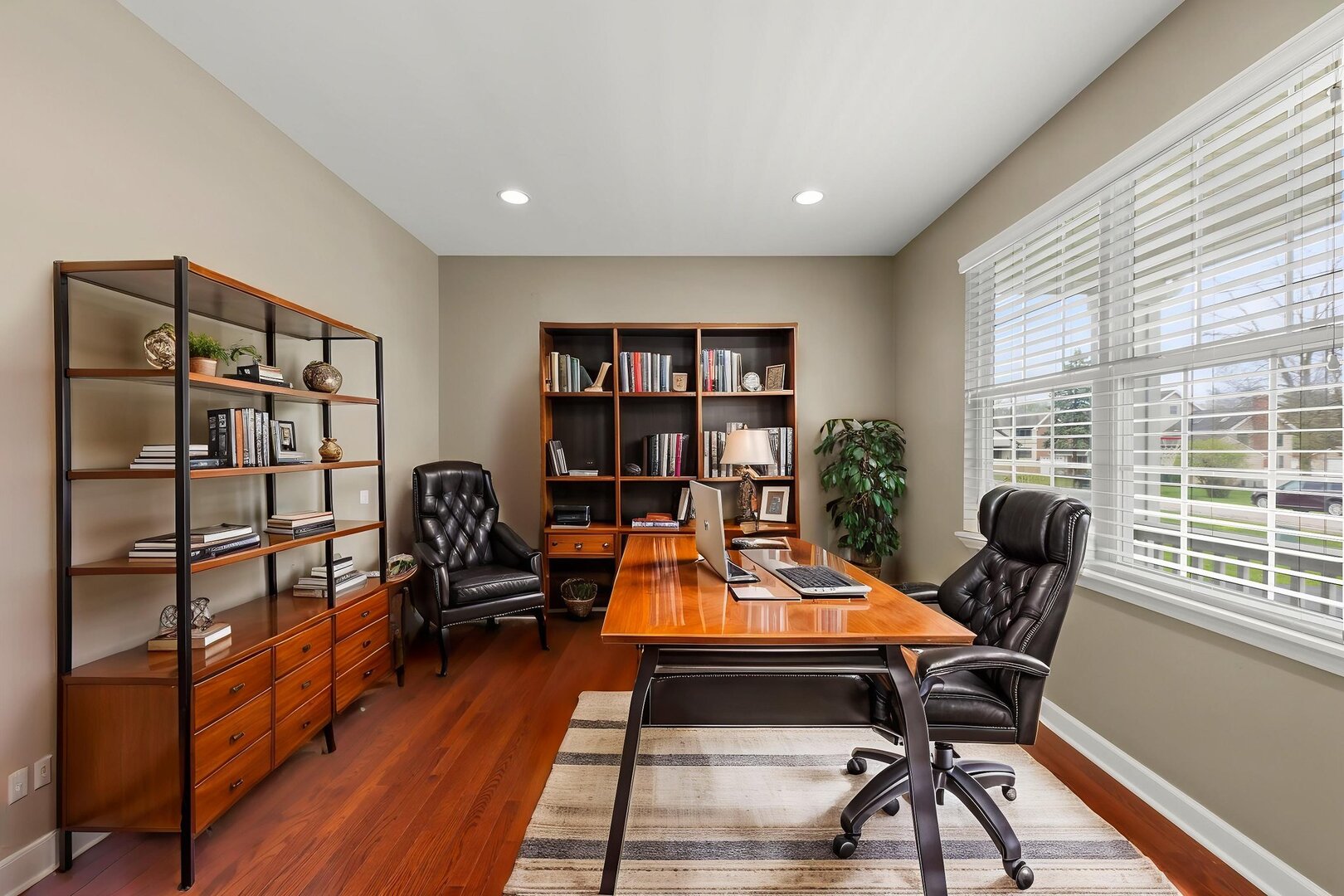


1N586 Eastern Avenue, Glen Ellyn, IL 60137
$989,000
4
Beds
3
Baths
5,332
Sq Ft
Single Family
Active
Listed by
Maureen Rooney
Kathy Quaid
Keller Williams Premiere Properties
Last updated:
May 1, 2025, 05:39 PM
MLS#
12353356
Source:
MLSNI
About This Home
Home Facts
Single Family
3 Baths
4 Bedrooms
Built in 2013
Price Summary
989,000
$185 per Sq. Ft.
MLS #:
12353356
Last Updated:
May 1, 2025, 05:39 PM
Added:
2 day(s) ago
Rooms & Interior
Bedrooms
Total Bedrooms:
4
Bathrooms
Total Bathrooms:
3
Full Bathrooms:
2
Interior
Living Area:
5,332 Sq. Ft.
Structure
Structure
Building Area:
5,332 Sq. Ft.
Year Built:
2013
Finances & Disclosures
Price:
$989,000
Price per Sq. Ft:
$185 per Sq. Ft.
Contact an Agent
Yes, I would like more information from Coldwell Banker. Please use and/or share my information with a Coldwell Banker agent to contact me about my real estate needs.
By clicking Contact I agree a Coldwell Banker Agent may contact me by phone or text message including by automated means and prerecorded messages about real estate services, and that I can access real estate services without providing my phone number. I acknowledge that I have read and agree to the Terms of Use and Privacy Notice.
Contact an Agent
Yes, I would like more information from Coldwell Banker. Please use and/or share my information with a Coldwell Banker agent to contact me about my real estate needs.
By clicking Contact I agree a Coldwell Banker Agent may contact me by phone or text message including by automated means and prerecorded messages about real estate services, and that I can access real estate services without providing my phone number. I acknowledge that I have read and agree to the Terms of Use and Privacy Notice.