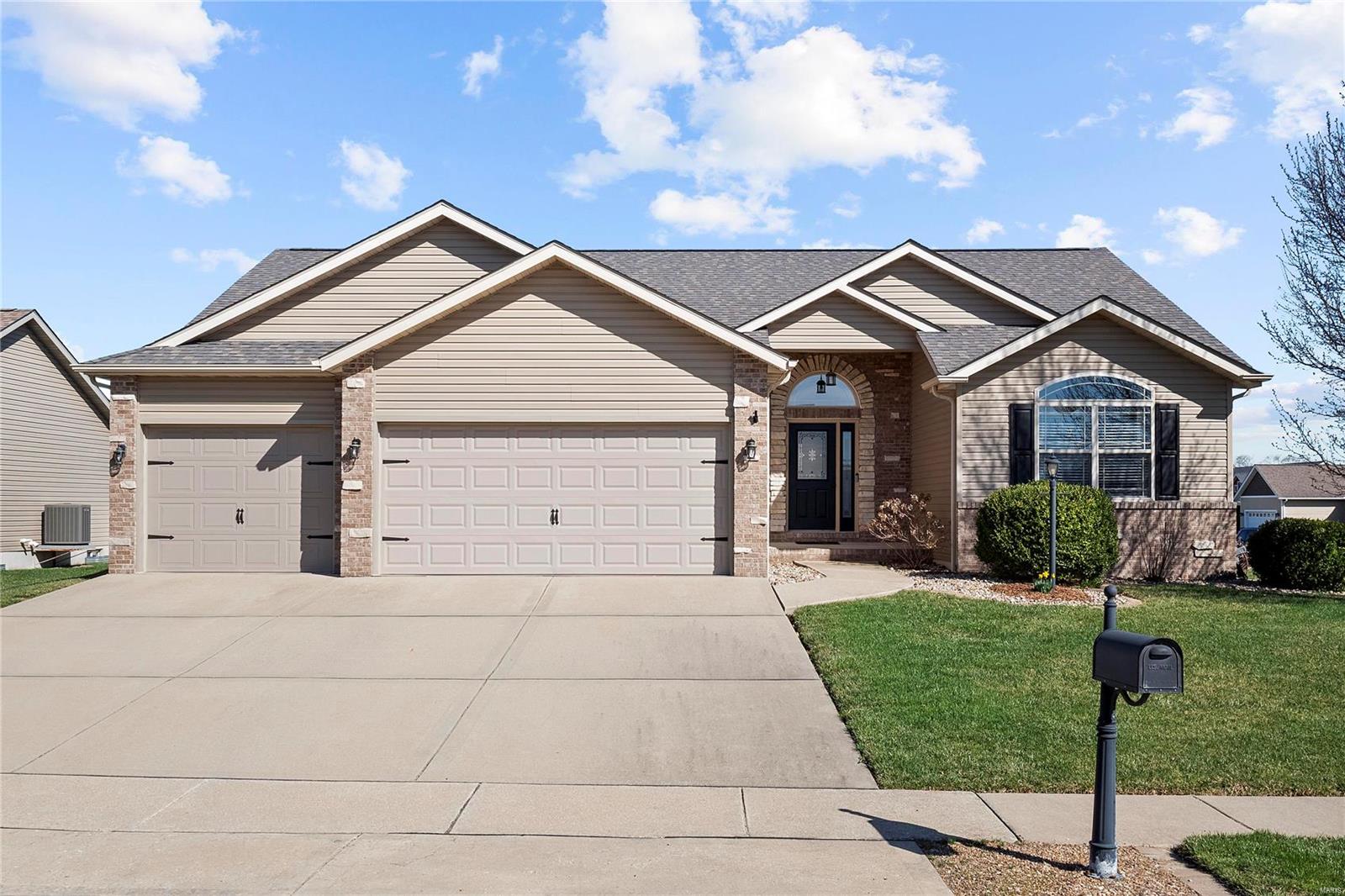Local Realty Service Provided By: Coldwell Banker Brown Realtors

3100 Birmingham Drive, Glen Carbon, IL 62034
$400,000
Last List Price
4
Beds
3
Baths
3,053
Sq Ft
Single Family
Sold
Listed by
Stacey Ritter
Bought with Re/Max Alliance
Bhhs Select Properties
MLS#
25012428
Source:
MO MARIS
Sorry, we are unable to map this address
About This Home
Home Facts
Single Family
3 Baths
4 Bedrooms
Built in 2009
Price Summary
400,000
$131 per Sq. Ft.
MLS #:
25012428
Sold:
April 30, 2025
Rooms & Interior
Bedrooms
Total Bedrooms:
4
Bathrooms
Total Bathrooms:
3
Full Bathrooms:
3
Interior
Living Area:
3,053 Sq. Ft.
Structure
Structure
Architectural Style:
Traditional
Building Area:
3,053 Sq. Ft.
Year Built:
2009
Lot
Lot Size (Sq. Ft):
9,583
Finances & Disclosures
Price:
$400,000
Price per Sq. Ft:
$131 per Sq. Ft.
Copyright 2025 Mid-America Regional Information Systems. All rights reserved. Listings courtesy of Mid-America Regional Information Systems as distributed by MLS GRID