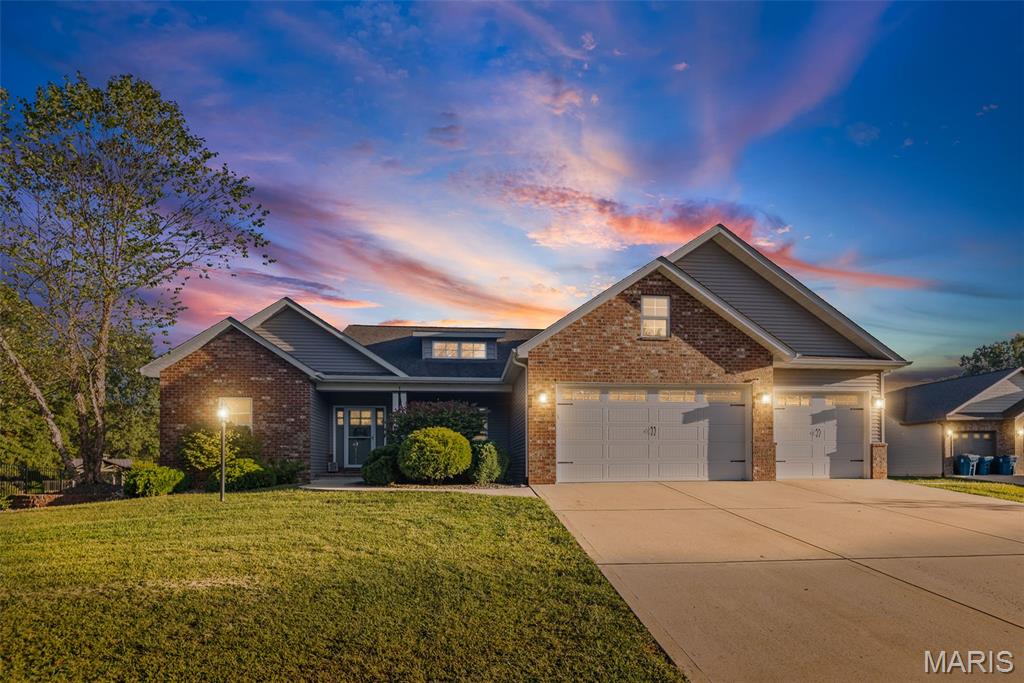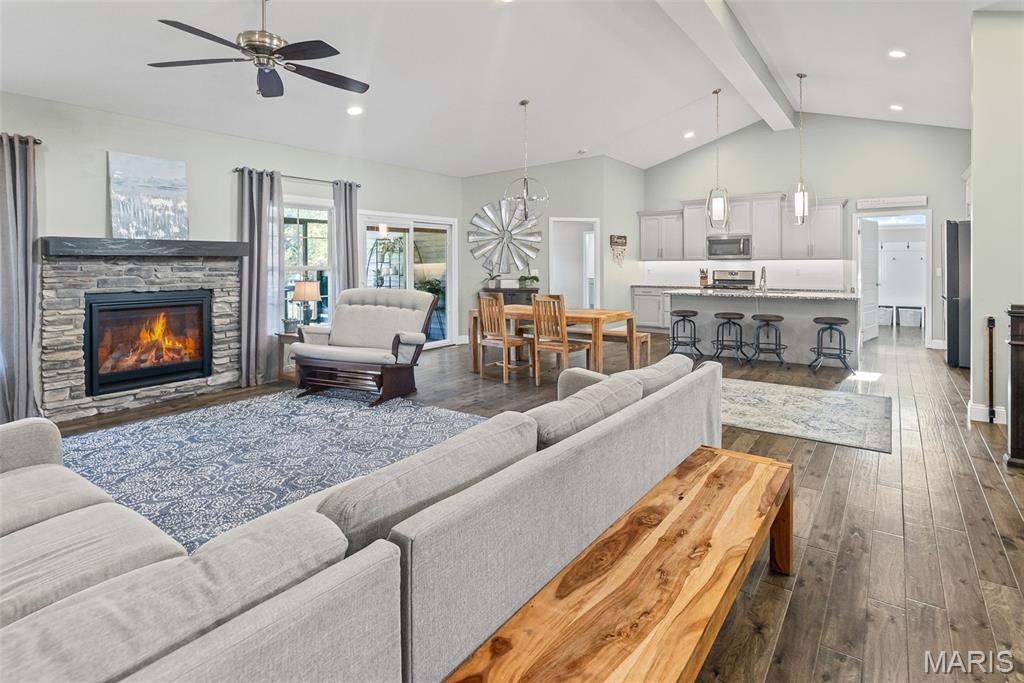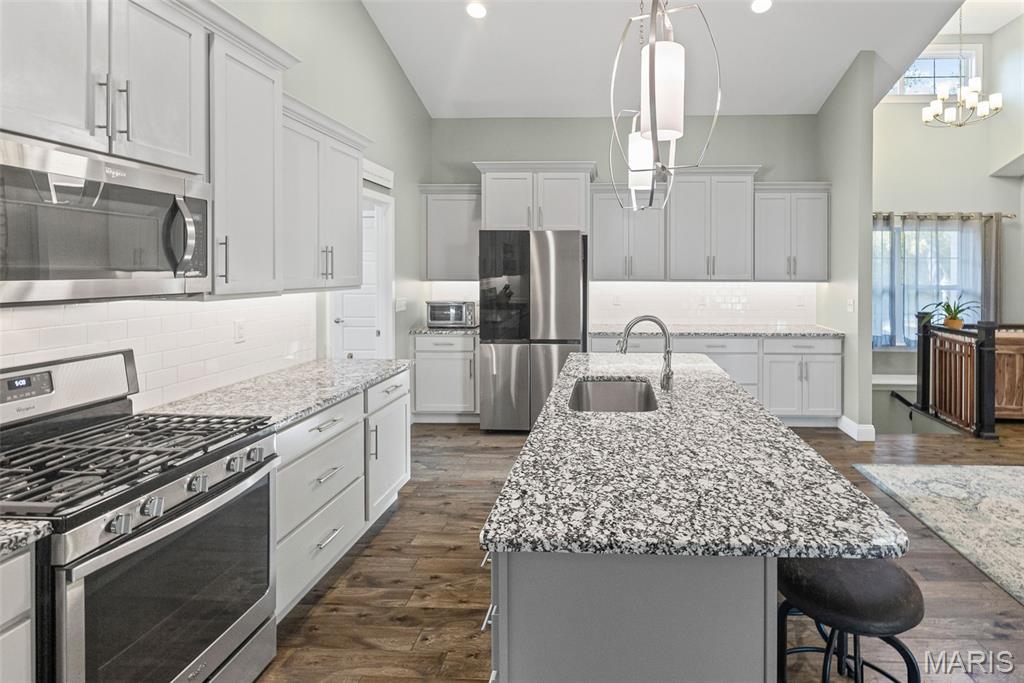


214 Edwards Street, Glen Carbon, IL 62034
Coming Soon
Listed by
Robin Ortiz
RE/MAX Results Realty
Last updated:
November 16, 2025, 04:28 PM
MLS#
25075993
Source:
MO MARIS
About This Home
Home Facts
Single Family
3 Baths
4 Bedrooms
Built in 2016
Price Summary
549,000
$162 per Sq. Ft.
MLS #:
25075993
Last Updated:
November 16, 2025, 04:28 PM
Rooms & Interior
Bedrooms
Total Bedrooms:
4
Bathrooms
Total Bathrooms:
3
Full Bathrooms:
3
Interior
Living Area:
3,370 Sq. Ft.
Structure
Structure
Architectural Style:
Ranch
Building Area:
3,370 Sq. Ft.
Year Built:
2016
Lot
Lot Size (Sq. Ft):
66,211
Finances & Disclosures
Price:
$549,000
Price per Sq. Ft:
$162 per Sq. Ft.
See this home in person
Attend an upcoming open house
Sat, Nov 22
11:00 AM - 01:00 PMContact an Agent
Yes, I would like more information from Coldwell Banker. Please use and/or share my information with a Coldwell Banker agent to contact me about my real estate needs.
By clicking Contact I agree a Coldwell Banker Agent may contact me by phone or text message including by automated means and prerecorded messages about real estate services, and that I can access real estate services without providing my phone number. I acknowledge that I have read and agree to the Terms of Use and Privacy Notice.
Contact an Agent
Yes, I would like more information from Coldwell Banker. Please use and/or share my information with a Coldwell Banker agent to contact me about my real estate needs.
By clicking Contact I agree a Coldwell Banker Agent may contact me by phone or text message including by automated means and prerecorded messages about real estate services, and that I can access real estate services without providing my phone number. I acknowledge that I have read and agree to the Terms of Use and Privacy Notice.