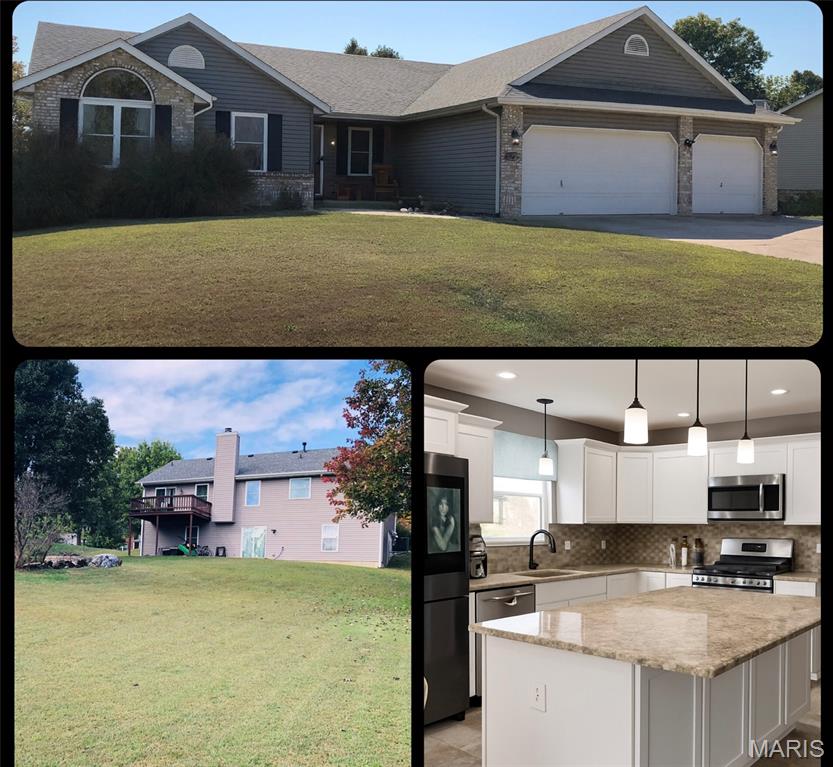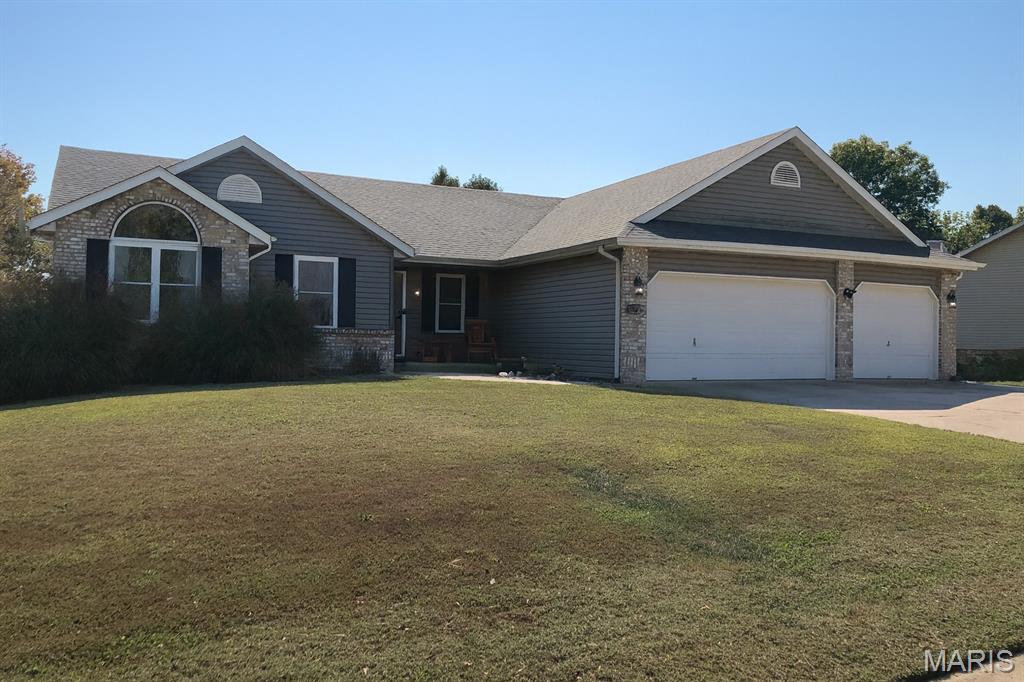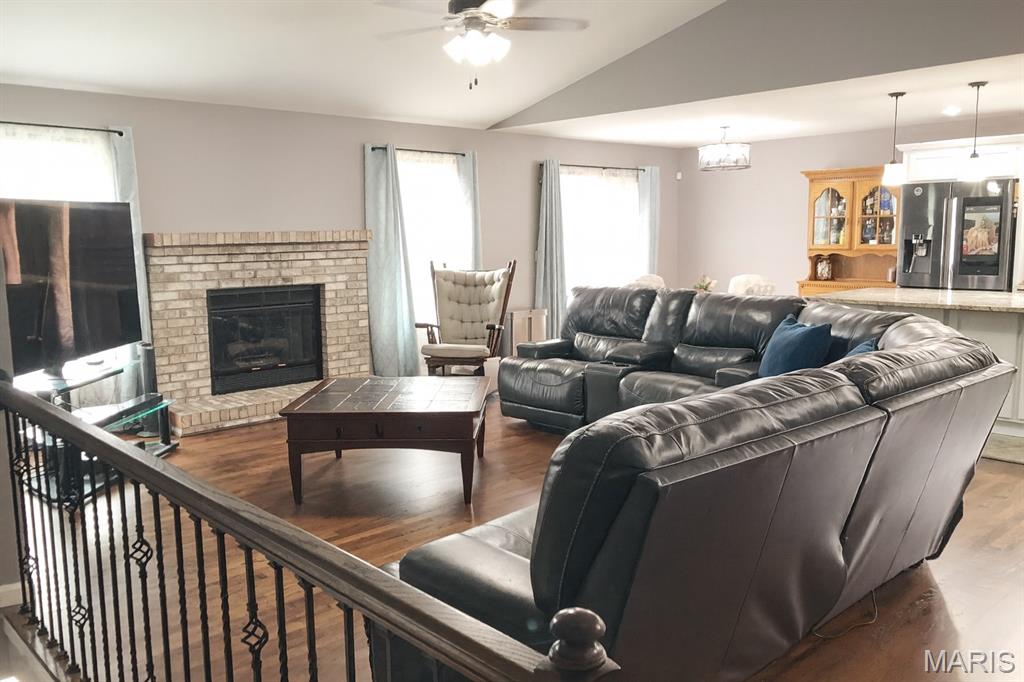


204 Aspen Point, Glen Carbon, IL 62034
$419,900
4
Beds
3
Baths
2,883
Sq Ft
Single Family
Active
Listed by
Kara Beyers
RE/MAX Alliance
Last updated:
December 17, 2025, 08:04 PM
MLS#
25068103
Source:
MO MARIS
About This Home
Home Facts
Single Family
3 Baths
4 Bedrooms
Built in 1997
Price Summary
419,900
$145 per Sq. Ft.
MLS #:
25068103
Last Updated:
December 17, 2025, 08:04 PM
Rooms & Interior
Bedrooms
Total Bedrooms:
4
Bathrooms
Total Bathrooms:
3
Full Bathrooms:
3
Interior
Living Area:
2,883 Sq. Ft.
Structure
Structure
Architectural Style:
Ranch, Traditional
Building Area:
2,883 Sq. Ft.
Year Built:
1997
Lot
Lot Size (Sq. Ft):
15,681
Finances & Disclosures
Price:
$419,900
Price per Sq. Ft:
$145 per Sq. Ft.
Contact an Agent
Yes, I would like more information from Coldwell Banker. Please use and/or share my information with a Coldwell Banker agent to contact me about my real estate needs.
By clicking Contact I agree a Coldwell Banker Agent may contact me by phone or text message including by automated means and prerecorded messages about real estate services, and that I can access real estate services without providing my phone number. I acknowledge that I have read and agree to the Terms of Use and Privacy Notice.
Contact an Agent
Yes, I would like more information from Coldwell Banker. Please use and/or share my information with a Coldwell Banker agent to contact me about my real estate needs.
By clicking Contact I agree a Coldwell Banker Agent may contact me by phone or text message including by automated means and prerecorded messages about real estate services, and that I can access real estate services without providing my phone number. I acknowledge that I have read and agree to the Terms of Use and Privacy Notice.