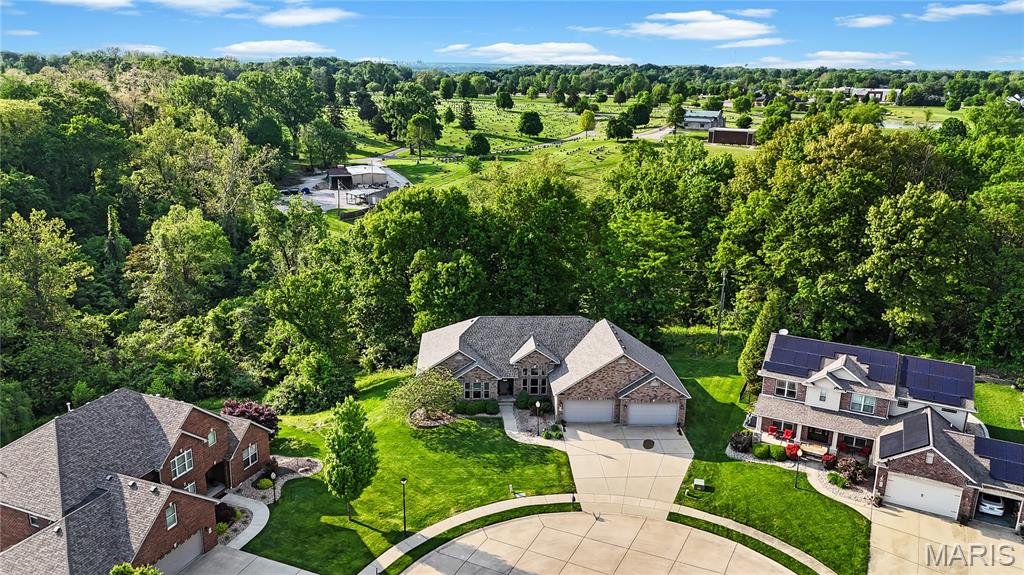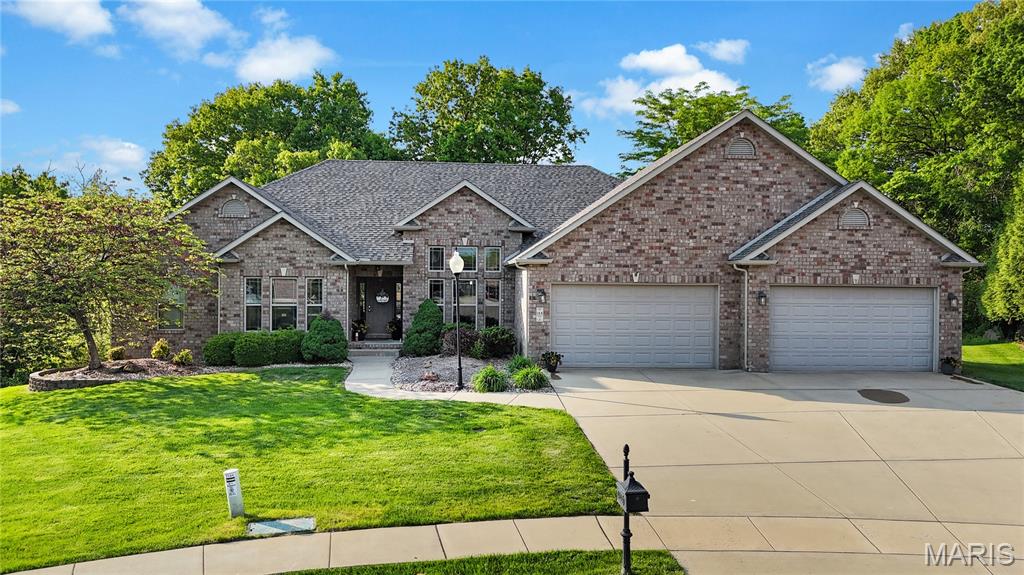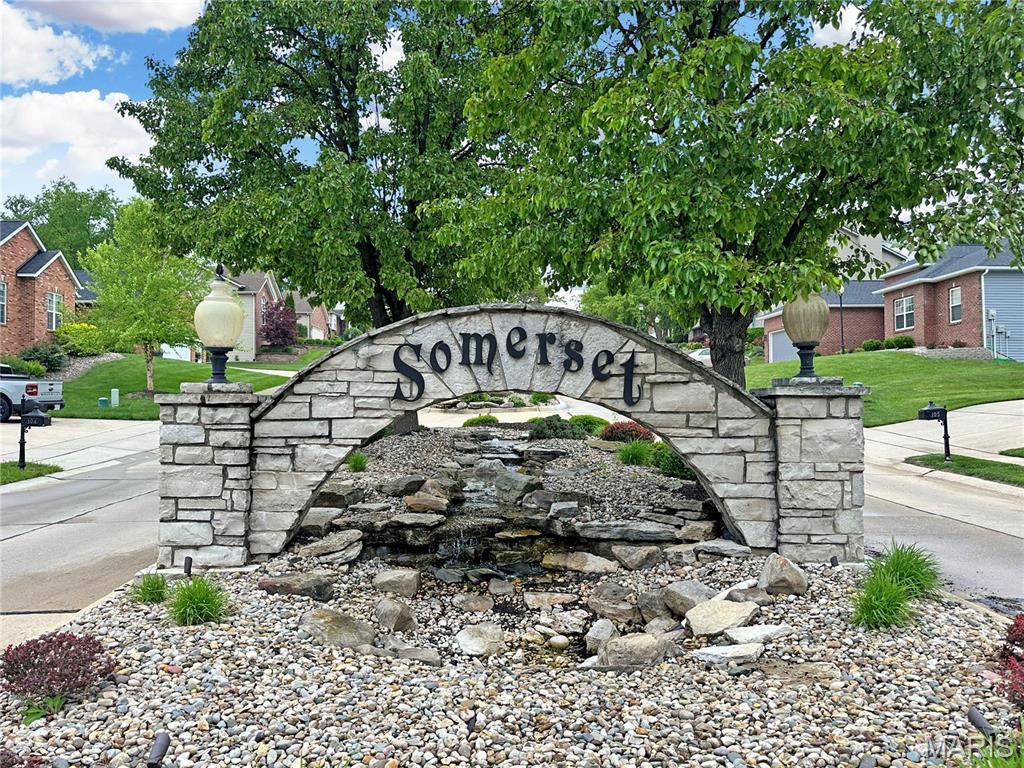


144 Walden Drive, Glen Carbon, IL 62034
$575,000
3
Beds
4
Baths
3,750
Sq Ft
Single Family
Active
Listed by
Chad Doyle
RE/MAX Preferred
Last updated:
July 17, 2025, 03:01 PM
MLS#
25046091
Source:
MO MARIS
About This Home
Home Facts
Single Family
4 Baths
3 Bedrooms
Built in 2011
Price Summary
575,000
$153 per Sq. Ft.
MLS #:
25046091
Last Updated:
July 17, 2025, 03:01 PM
Rooms & Interior
Bedrooms
Total Bedrooms:
3
Bathrooms
Total Bathrooms:
4
Full Bathrooms:
2
Interior
Living Area:
3,750 Sq. Ft.
Structure
Structure
Architectural Style:
Ranch, Traditional
Building Area:
3,750 Sq. Ft.
Year Built:
2011
Lot
Lot Size (Sq. Ft):
23,086
Finances & Disclosures
Price:
$575,000
Price per Sq. Ft:
$153 per Sq. Ft.
Contact an Agent
Yes, I would like more information from Coldwell Banker. Please use and/or share my information with a Coldwell Banker agent to contact me about my real estate needs.
By clicking Contact I agree a Coldwell Banker Agent may contact me by phone or text message including by automated means and prerecorded messages about real estate services, and that I can access real estate services without providing my phone number. I acknowledge that I have read and agree to the Terms of Use and Privacy Notice.
Contact an Agent
Yes, I would like more information from Coldwell Banker. Please use and/or share my information with a Coldwell Banker agent to contact me about my real estate needs.
By clicking Contact I agree a Coldwell Banker Agent may contact me by phone or text message including by automated means and prerecorded messages about real estate services, and that I can access real estate services without providing my phone number. I acknowledge that I have read and agree to the Terms of Use and Privacy Notice.