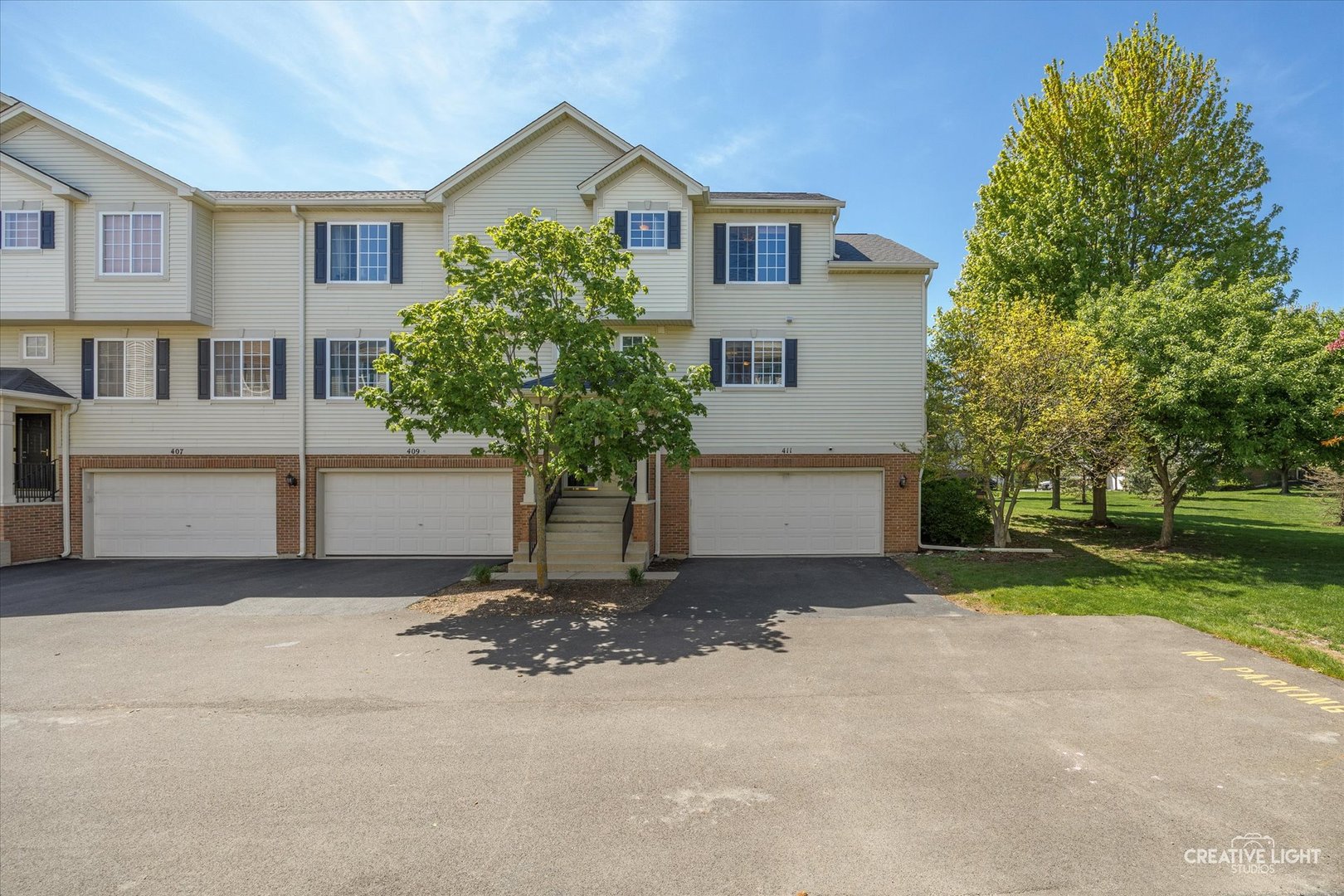Local Realty Service Provided By: Coldwell Banker Real Estate One

411 Evergreen Circle, Gilberts, IL 60136
$280,000
3
Beds
3
Baths
1,722
Sq Ft
Condo
Sold
Listed by
Zachary March
Bought with Compass
Suburban Life Realty, Ltd
MLS#
12348388
Source:
MLSNI
Sorry, we are unable to map this address
About This Home
Home Facts
Condo
3 Baths
3 Bedrooms
Built in 2002
Price Summary
285,000
$165 per Sq. Ft.
MLS #:
12348388
Sold:
June 18, 2025
Rooms & Interior
Bedrooms
Total Bedrooms:
3
Bathrooms
Total Bathrooms:
3
Full Bathrooms:
2
Interior
Living Area:
1,722 Sq. Ft.
Structure
Structure
Building Area:
1,722 Sq. Ft.
Year Built:
2002
Finances & Disclosures
Price:
$285,000
Price per Sq. Ft:
$165 per Sq. Ft.
Copyright 2026 Midwest Real Estate Data LLC. All rights reserved. The data relating to real estate for sale on this web site comes in part from the Broker Reciprocity Program of the Midwest Real Estate Data LLC. Listing information is deemed reliable but not guaranteed.