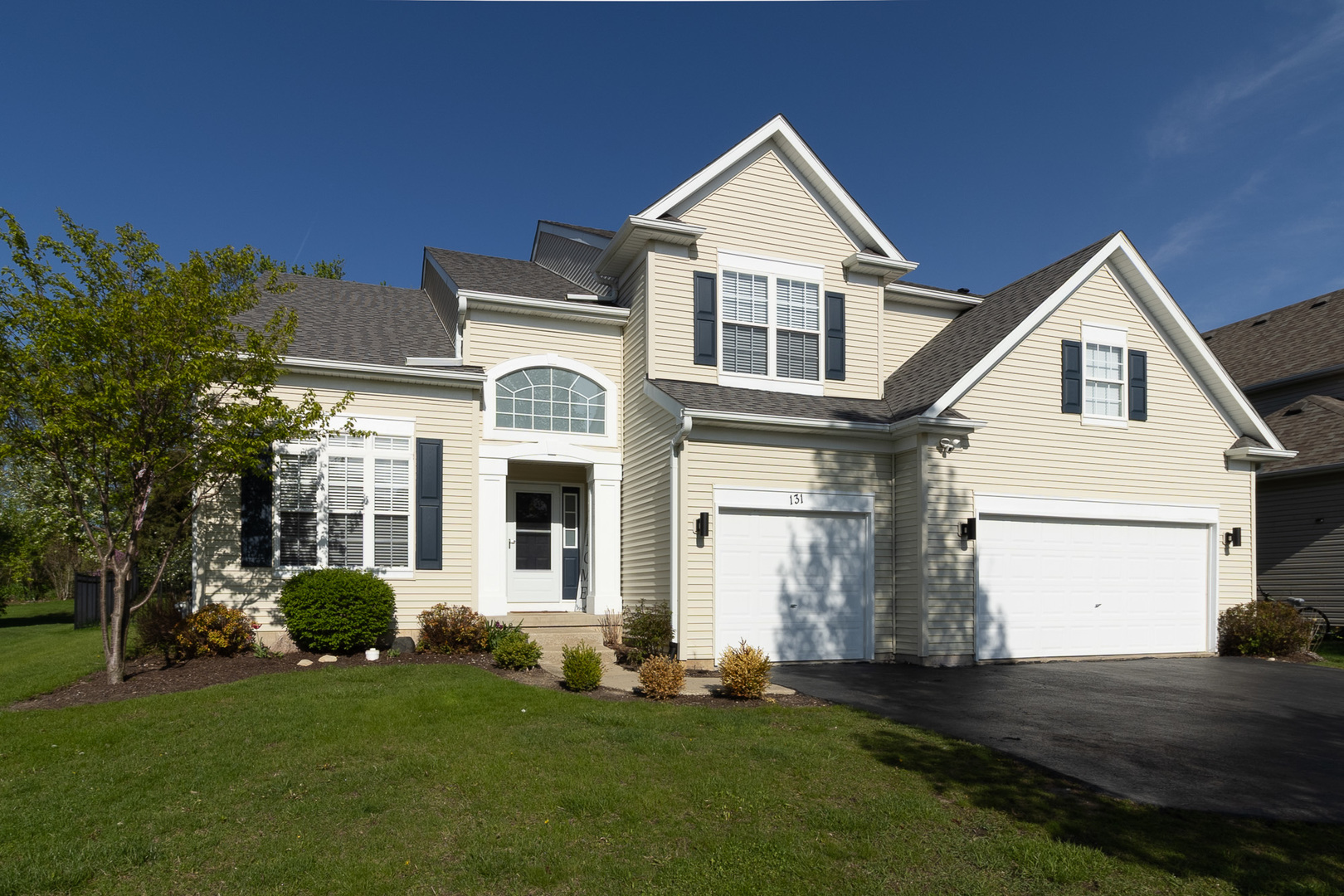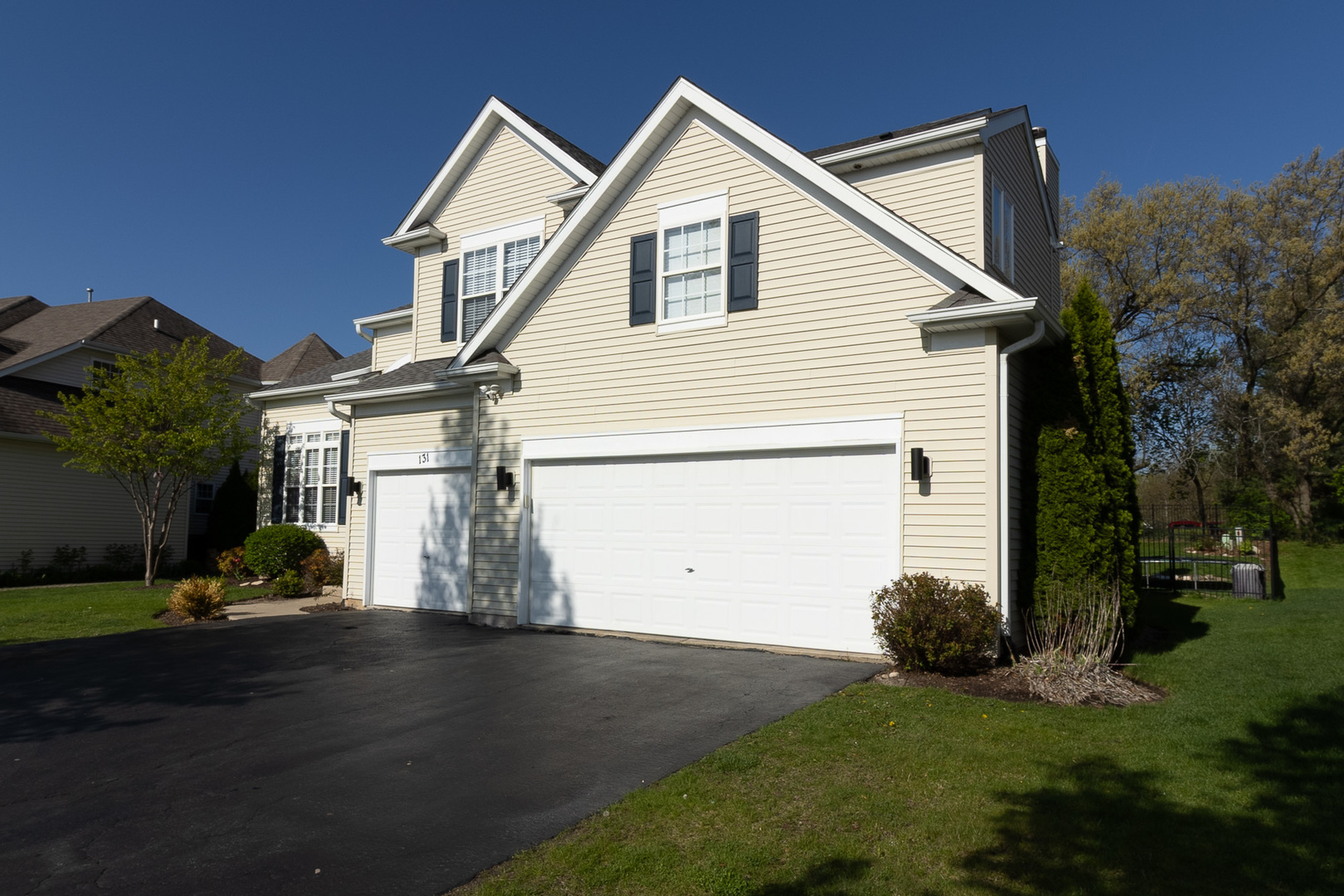


131 Glenbrook Circle, Gilberts, IL 60136
$545,900
5
Beds
4
Baths
2,771
Sq Ft
Single Family
Active
Listed by
Gerardo Robledo
A & G Realty Inc.
Last updated:
July 14, 2025, 01:39 PM
MLS#
12400871
Source:
MLSNI
About This Home
Home Facts
Single Family
4 Baths
5 Bedrooms
Built in 2003
Price Summary
545,900
$197 per Sq. Ft.
MLS #:
12400871
Last Updated:
July 14, 2025, 01:39 PM
Added:
25 day(s) ago
Rooms & Interior
Bedrooms
Total Bedrooms:
5
Bathrooms
Total Bathrooms:
4
Full Bathrooms:
3
Interior
Living Area:
2,771 Sq. Ft.
Structure
Structure
Architectural Style:
Contemporary
Building Area:
2,771 Sq. Ft.
Year Built:
2003
Lot
Lot Size (Sq. Ft):
11,325
Finances & Disclosures
Price:
$545,900
Price per Sq. Ft:
$197 per Sq. Ft.
Contact an Agent
Yes, I would like more information from Coldwell Banker. Please use and/or share my information with a Coldwell Banker agent to contact me about my real estate needs.
By clicking Contact I agree a Coldwell Banker Agent may contact me by phone or text message including by automated means and prerecorded messages about real estate services, and that I can access real estate services without providing my phone number. I acknowledge that I have read and agree to the Terms of Use and Privacy Notice.
Contact an Agent
Yes, I would like more information from Coldwell Banker. Please use and/or share my information with a Coldwell Banker agent to contact me about my real estate needs.
By clicking Contact I agree a Coldwell Banker Agent may contact me by phone or text message including by automated means and prerecorded messages about real estate services, and that I can access real estate services without providing my phone number. I acknowledge that I have read and agree to the Terms of Use and Privacy Notice.