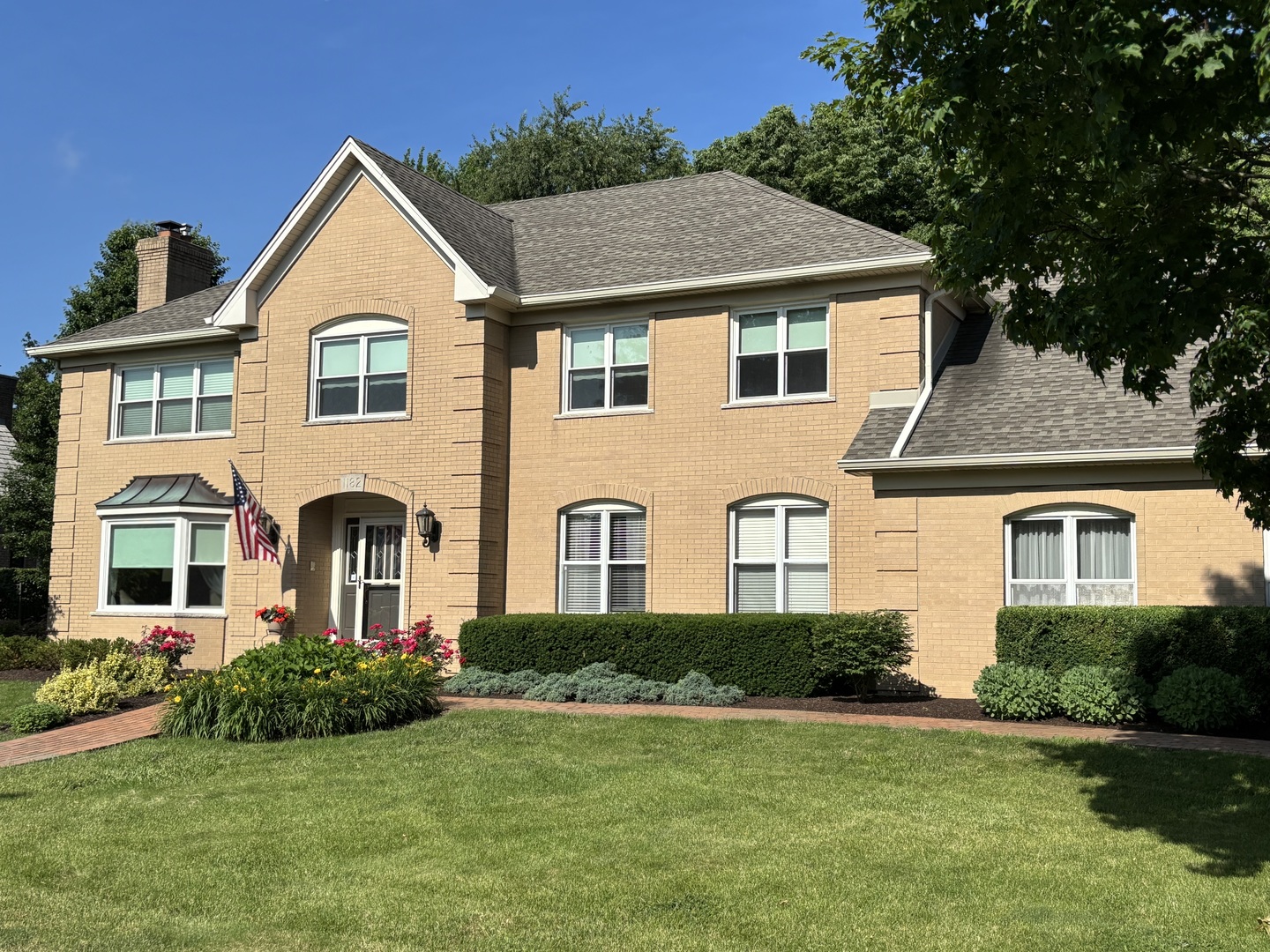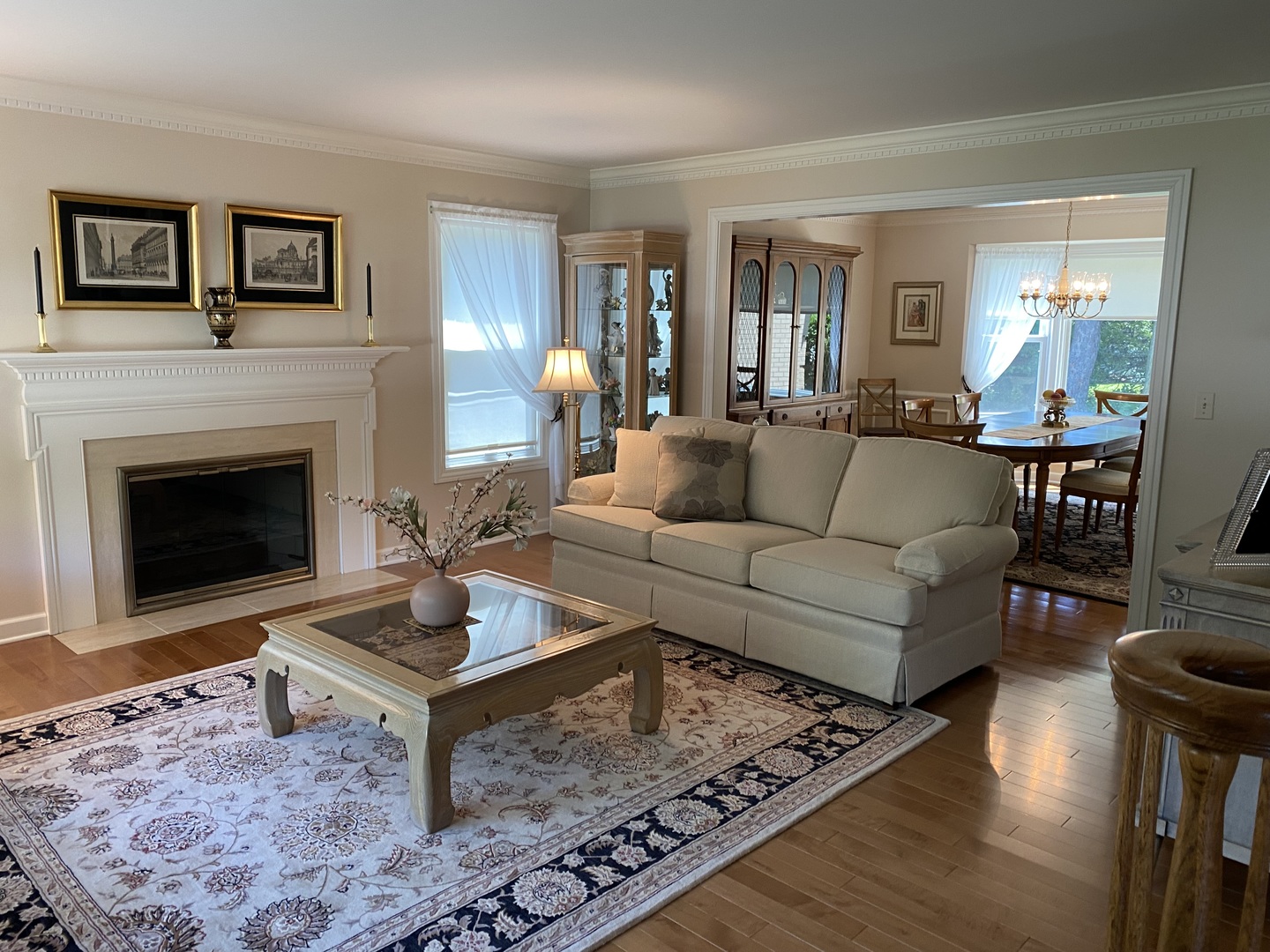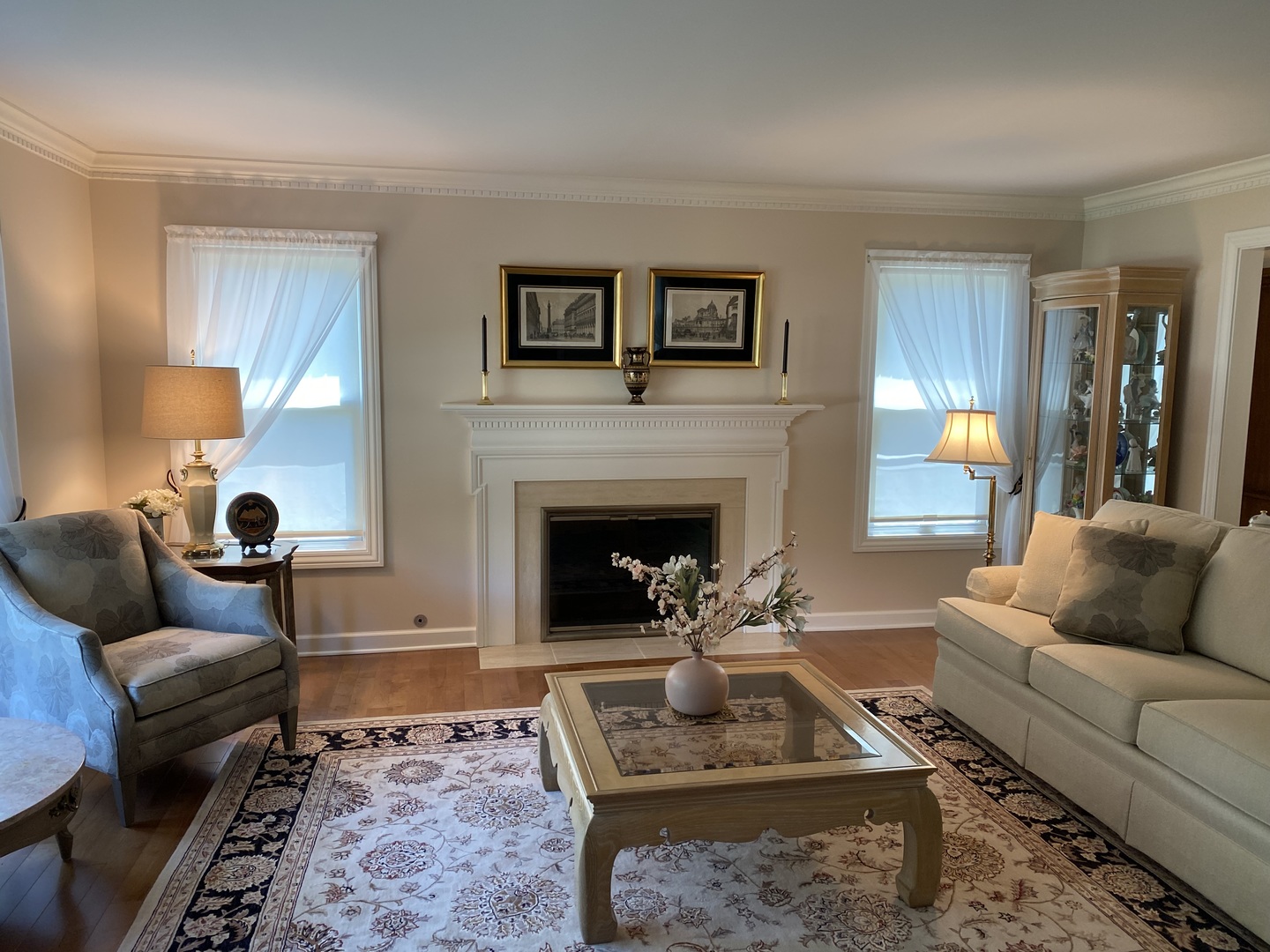


1182 Brigham Way, Geneva, IL 60134
$845,000
5
Beds
3
Baths
3,950
Sq Ft
Single Family
Active
Listed by
Jeffrey Jordan
Joan Henriksen
RE/MAX All Pro - St Charles
Last updated:
July 24, 2025, 11:49 AM
MLS#
12395685
Source:
MLSNI
About This Home
Home Facts
Single Family
3 Baths
5 Bedrooms
Built in 1985
Price Summary
845,000
$213 per Sq. Ft.
MLS #:
12395685
Last Updated:
July 24, 2025, 11:49 AM
Added:
a month ago
Rooms & Interior
Bedrooms
Total Bedrooms:
5
Bathrooms
Total Bathrooms:
3
Full Bathrooms:
2
Interior
Living Area:
3,950 Sq. Ft.
Structure
Structure
Architectural Style:
Colonial, Traditional
Building Area:
3,950 Sq. Ft.
Year Built:
1985
Lot
Lot Size (Sq. Ft):
14,461
Finances & Disclosures
Price:
$845,000
Price per Sq. Ft:
$213 per Sq. Ft.
Contact an Agent
Yes, I would like more information from Coldwell Banker. Please use and/or share my information with a Coldwell Banker agent to contact me about my real estate needs.
By clicking Contact I agree a Coldwell Banker Agent may contact me by phone or text message including by automated means and prerecorded messages about real estate services, and that I can access real estate services without providing my phone number. I acknowledge that I have read and agree to the Terms of Use and Privacy Notice.
Contact an Agent
Yes, I would like more information from Coldwell Banker. Please use and/or share my information with a Coldwell Banker agent to contact me about my real estate needs.
By clicking Contact I agree a Coldwell Banker Agent may contact me by phone or text message including by automated means and prerecorded messages about real estate services, and that I can access real estate services without providing my phone number. I acknowledge that I have read and agree to the Terms of Use and Privacy Notice.