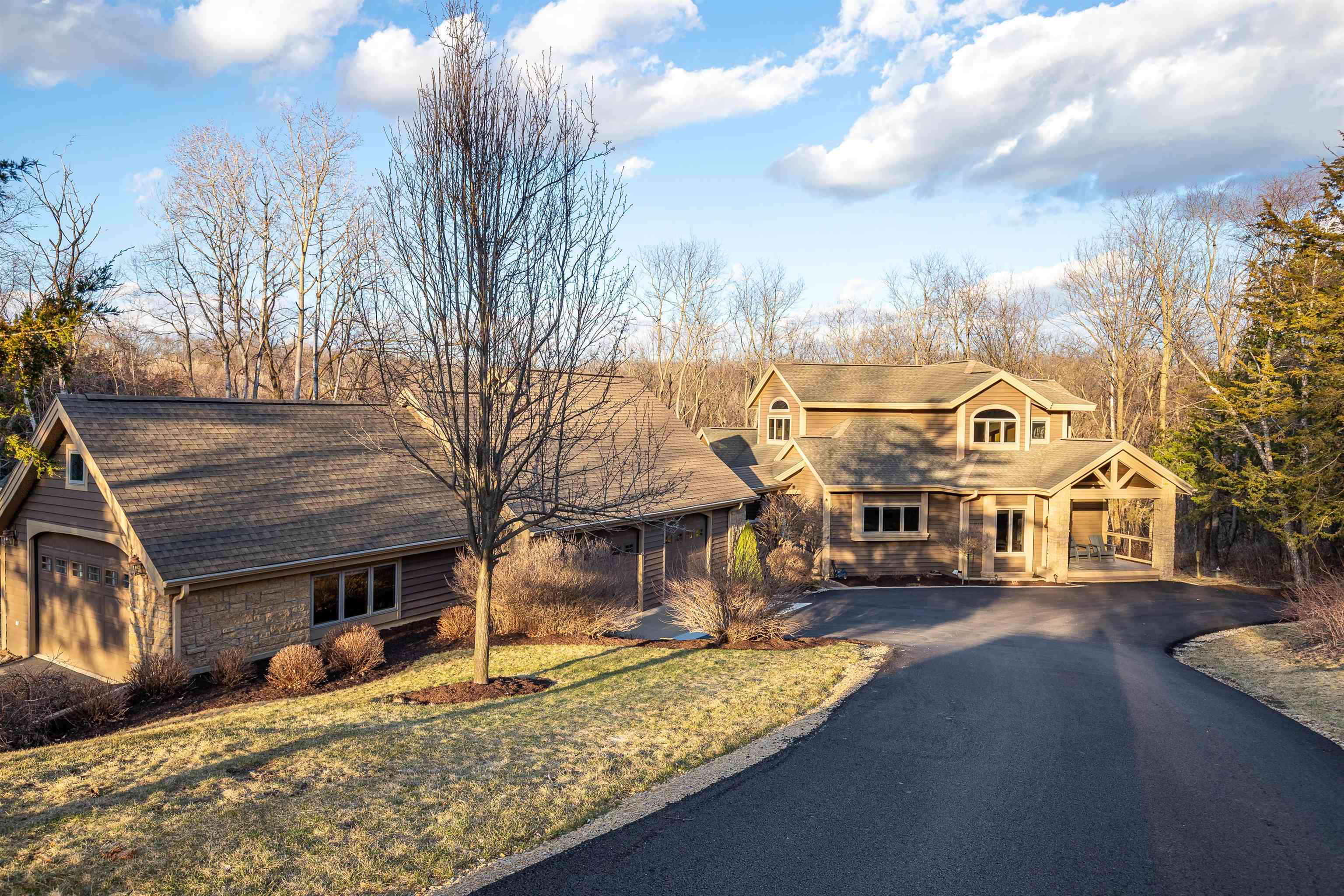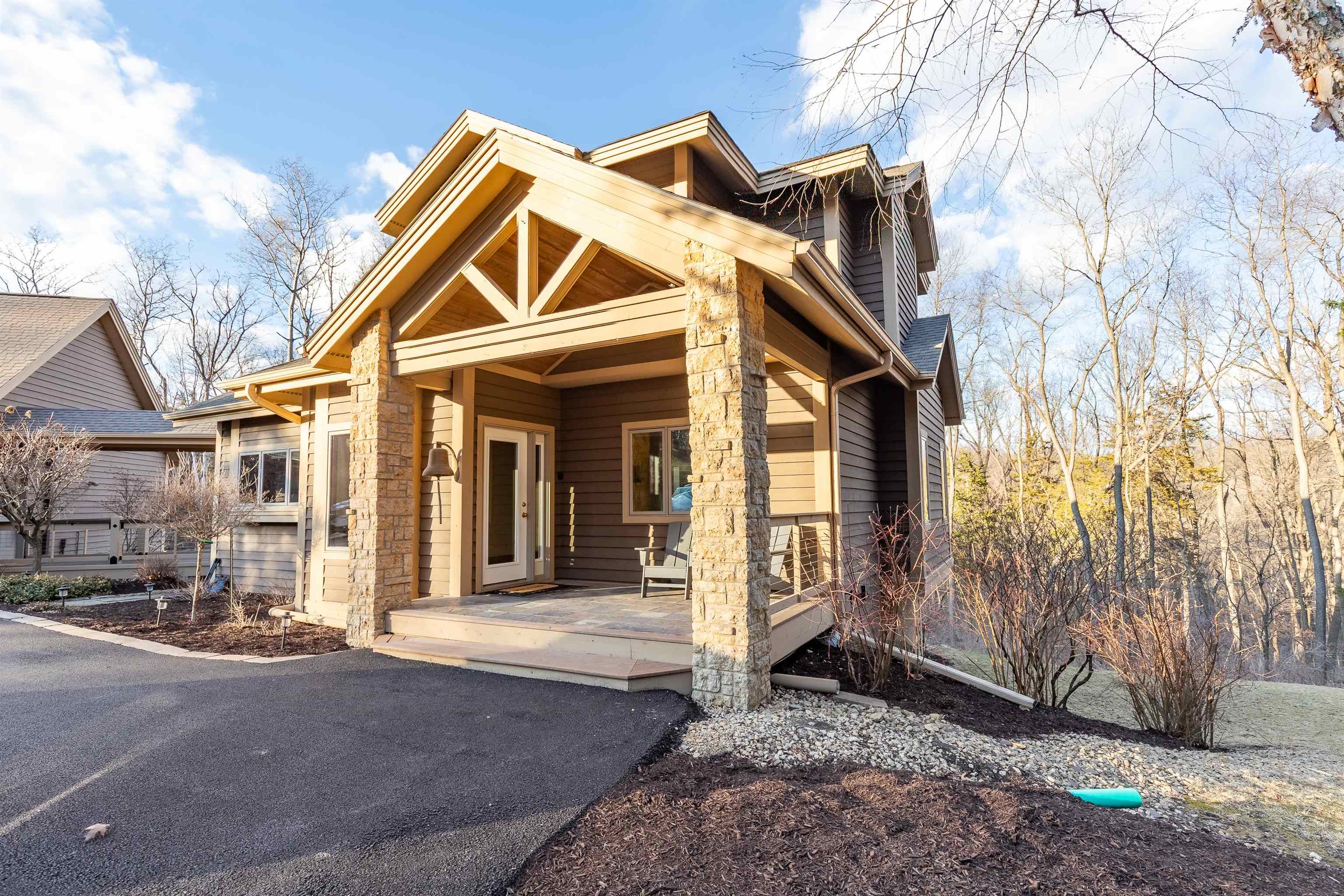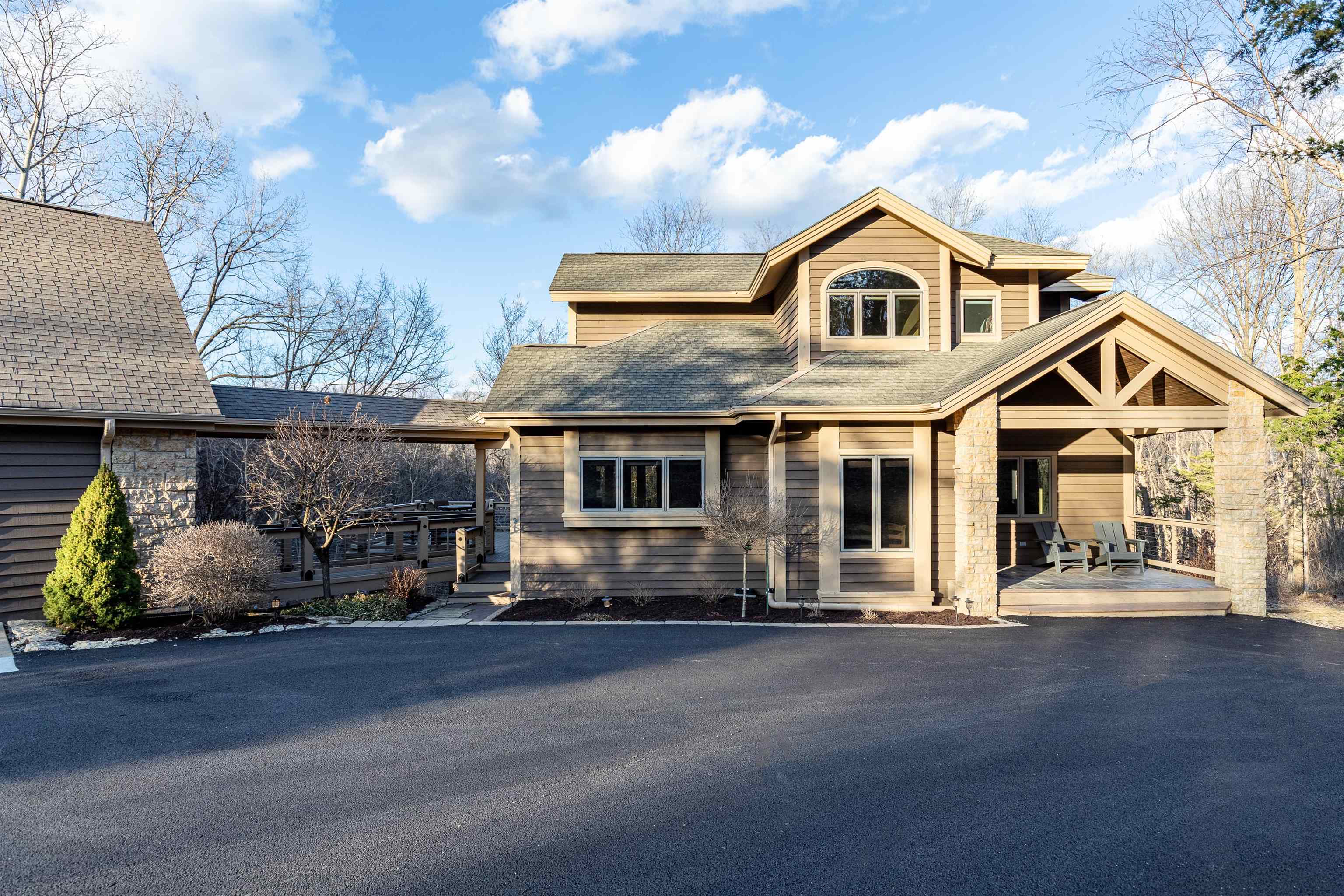


8 Oxbow Path, Galena, IL 61036
$749,000
5
Beds
5
Baths
4,902
Sq Ft
Single Family
Pending
Listed by
Shelly Mccoy
Eagle Ridge Realty
815-828-4700
Last updated:
May 3, 2025, 07:40 AM
MLS#
202501437
Source:
IL RAAR
About This Home
Home Facts
Single Family
5 Baths
5 Bedrooms
Price Summary
749,000
$152 per Sq. Ft.
MLS #:
202501437
Last Updated:
May 3, 2025, 07:40 AM
Added:
a month ago
Rooms & Interior
Bedrooms
Total Bedrooms:
5
Bathrooms
Total Bathrooms:
5
Full Bathrooms:
5
Interior
Living Area:
4,902 Sq. Ft.
Structure
Structure
Building Area:
4,902 Sq. Ft.
Lot
Lot Size (Sq. Ft):
74,923
Finances & Disclosures
Price:
$749,000
Price per Sq. Ft:
$152 per Sq. Ft.
Contact an Agent
Yes, I would like more information from Coldwell Banker. Please use and/or share my information with a Coldwell Banker agent to contact me about my real estate needs.
By clicking Contact I agree a Coldwell Banker Agent may contact me by phone or text message including by automated means and prerecorded messages about real estate services, and that I can access real estate services without providing my phone number. I acknowledge that I have read and agree to the Terms of Use and Privacy Notice.
Contact an Agent
Yes, I would like more information from Coldwell Banker. Please use and/or share my information with a Coldwell Banker agent to contact me about my real estate needs.
By clicking Contact I agree a Coldwell Banker Agent may contact me by phone or text message including by automated means and prerecorded messages about real estate services, and that I can access real estate services without providing my phone number. I acknowledge that I have read and agree to the Terms of Use and Privacy Notice.