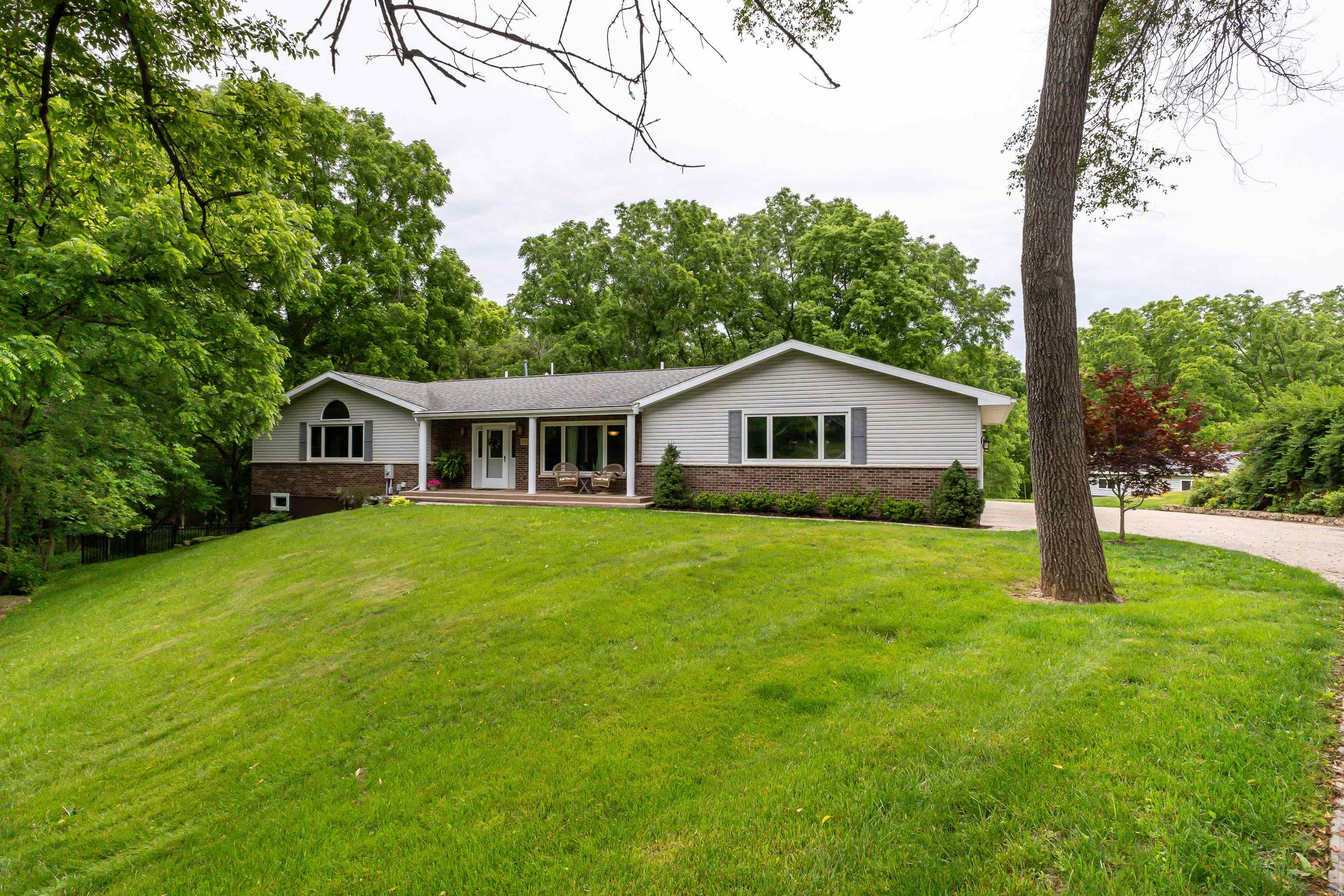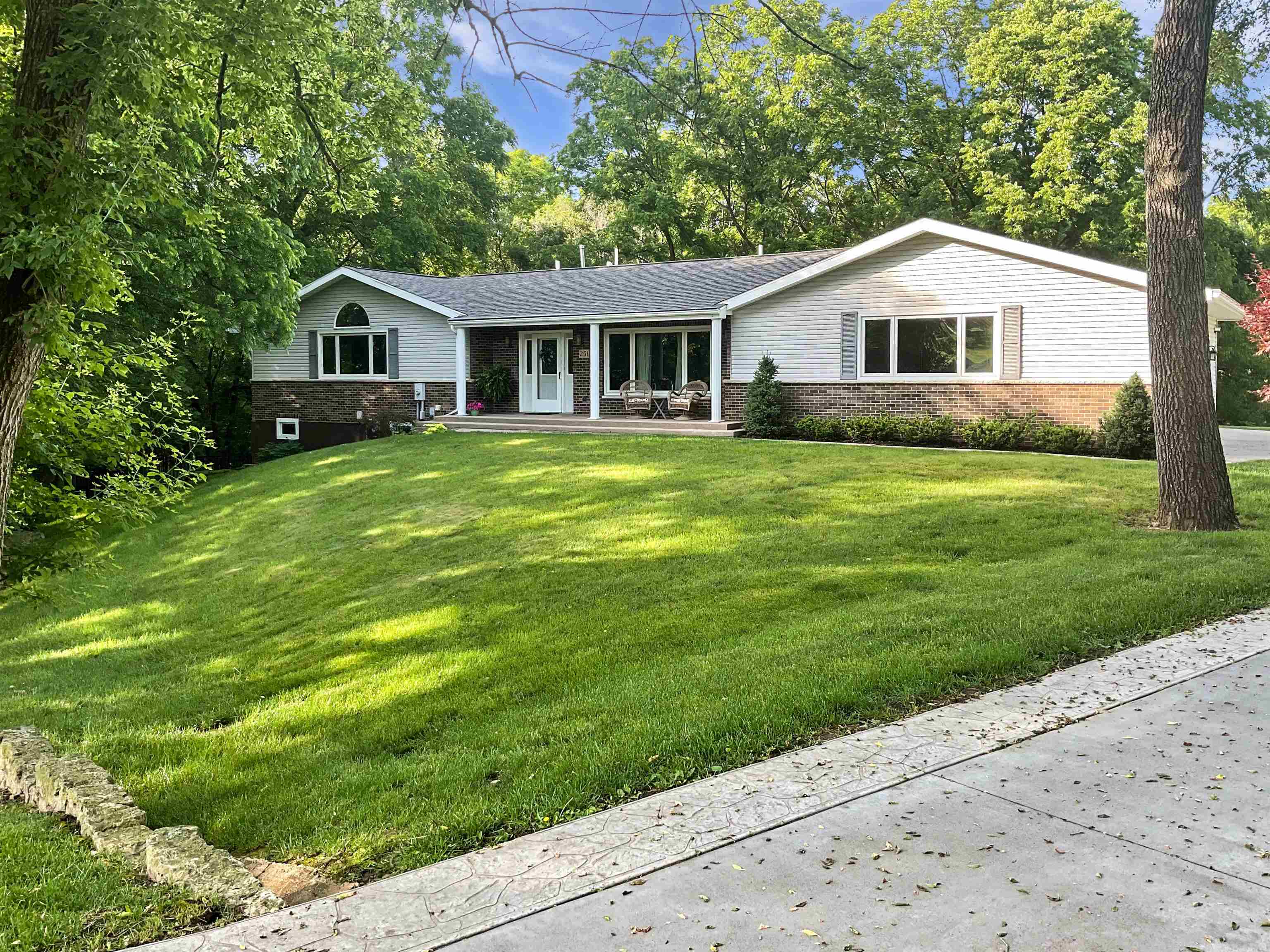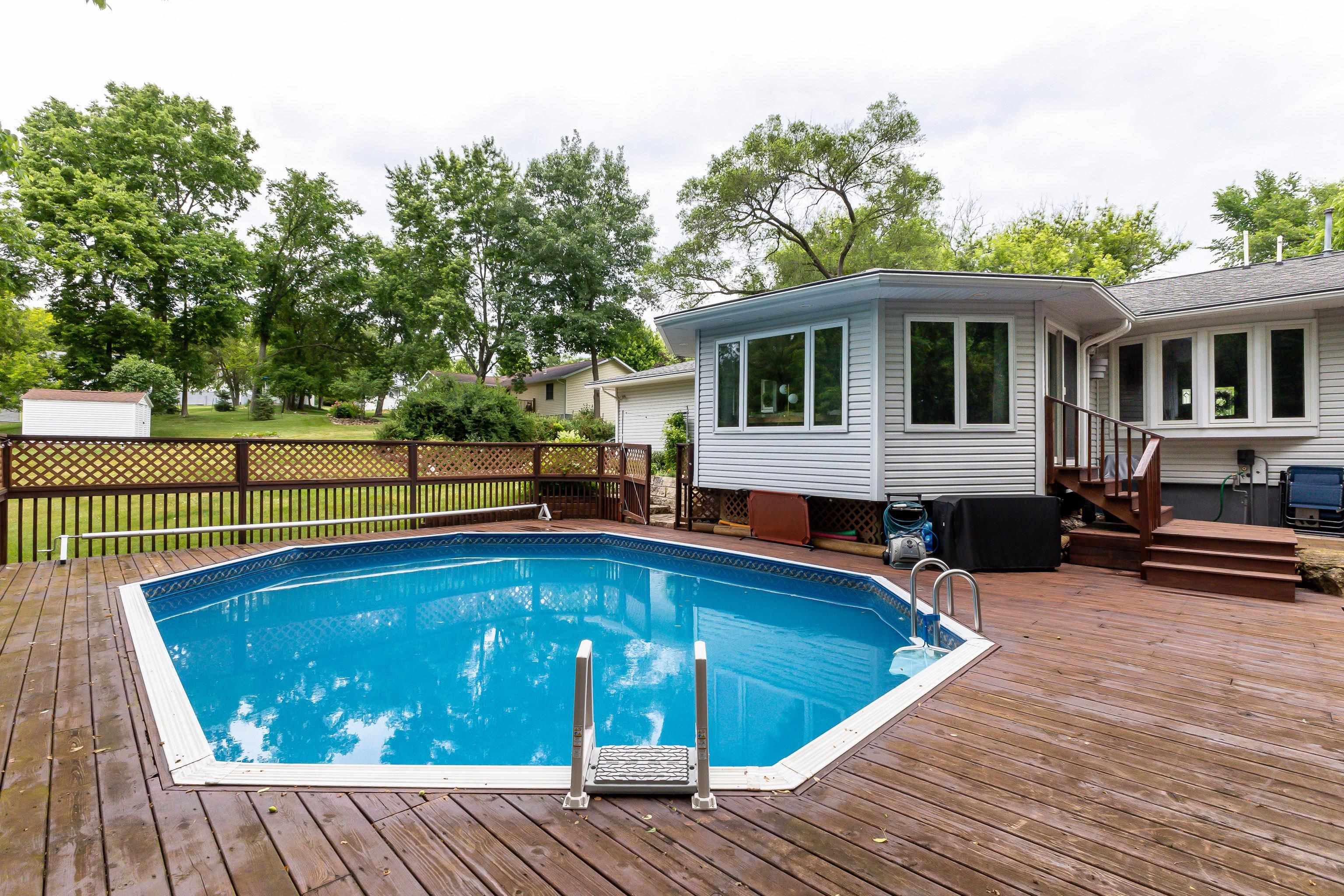


251 Council Fire Circle, Galena, IL 61036
$467,500
3
Beds
3
Baths
3,118
Sq Ft
Single Family
Active
Listed by
Damon Heim
Coldwell Banker Network Realty
815-777-6500
Last updated:
July 5, 2025, 10:08 AM
MLS#
202503377
Source:
IL RAAR
About This Home
Home Facts
Single Family
3 Baths
3 Bedrooms
Price Summary
467,500
$149 per Sq. Ft.
MLS #:
202503377
Last Updated:
July 5, 2025, 10:08 AM
Added:
16 day(s) ago
Rooms & Interior
Bedrooms
Total Bedrooms:
3
Bathrooms
Total Bathrooms:
3
Full Bathrooms:
3
Interior
Living Area:
3,118 Sq. Ft.
Structure
Structure
Architectural Style:
Ranch
Building Area:
3,118 Sq. Ft.
Lot
Lot Size (Sq. Ft):
83,199
Finances & Disclosures
Price:
$467,500
Price per Sq. Ft:
$149 per Sq. Ft.
Contact an Agent
Yes, I would like more information from Coldwell Banker. Please use and/or share my information with a Coldwell Banker agent to contact me about my real estate needs.
By clicking Contact I agree a Coldwell Banker Agent may contact me by phone or text message including by automated means and prerecorded messages about real estate services, and that I can access real estate services without providing my phone number. I acknowledge that I have read and agree to the Terms of Use and Privacy Notice.
Contact an Agent
Yes, I would like more information from Coldwell Banker. Please use and/or share my information with a Coldwell Banker agent to contact me about my real estate needs.
By clicking Contact I agree a Coldwell Banker Agent may contact me by phone or text message including by automated means and prerecorded messages about real estate services, and that I can access real estate services without providing my phone number. I acknowledge that I have read and agree to the Terms of Use and Privacy Notice.