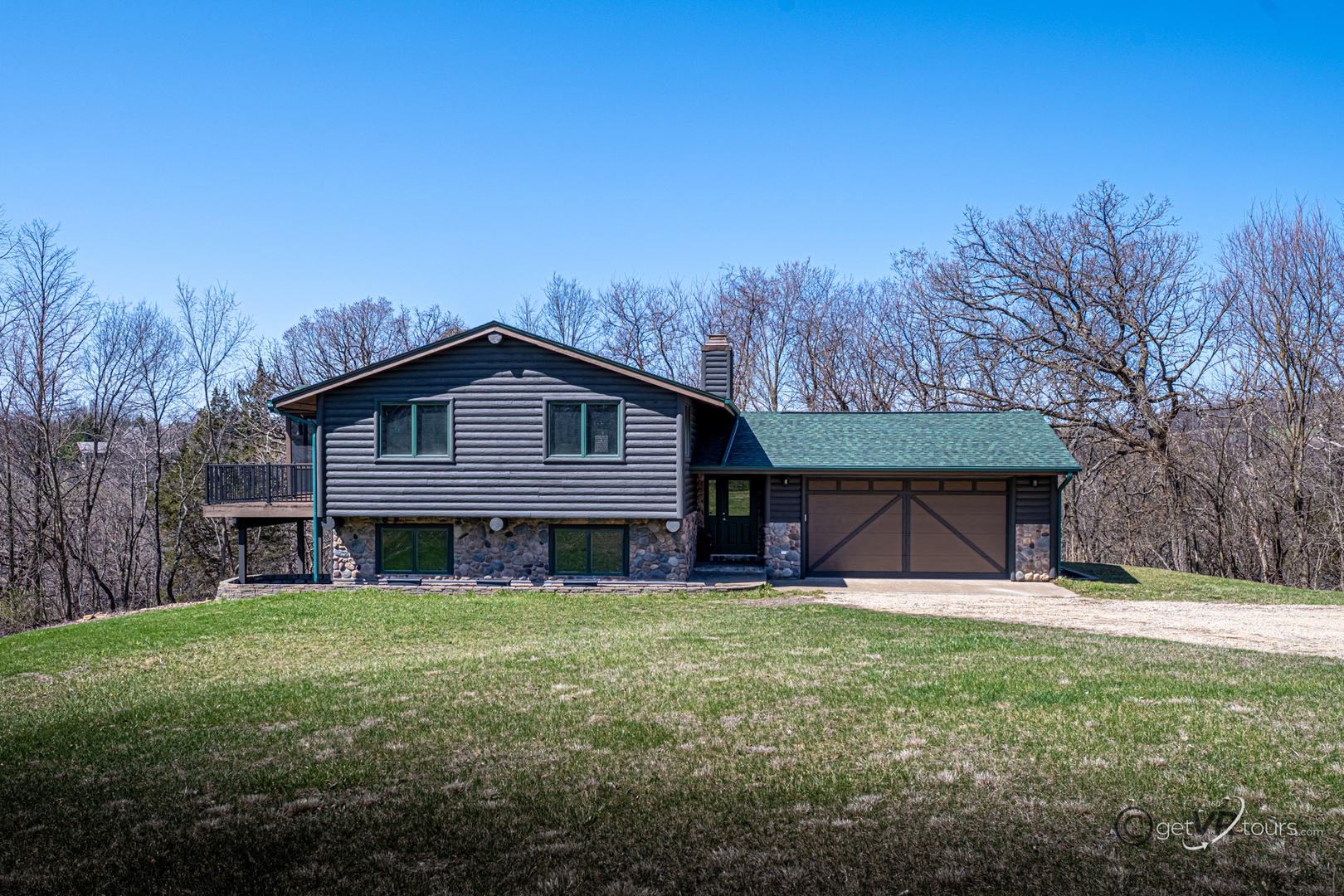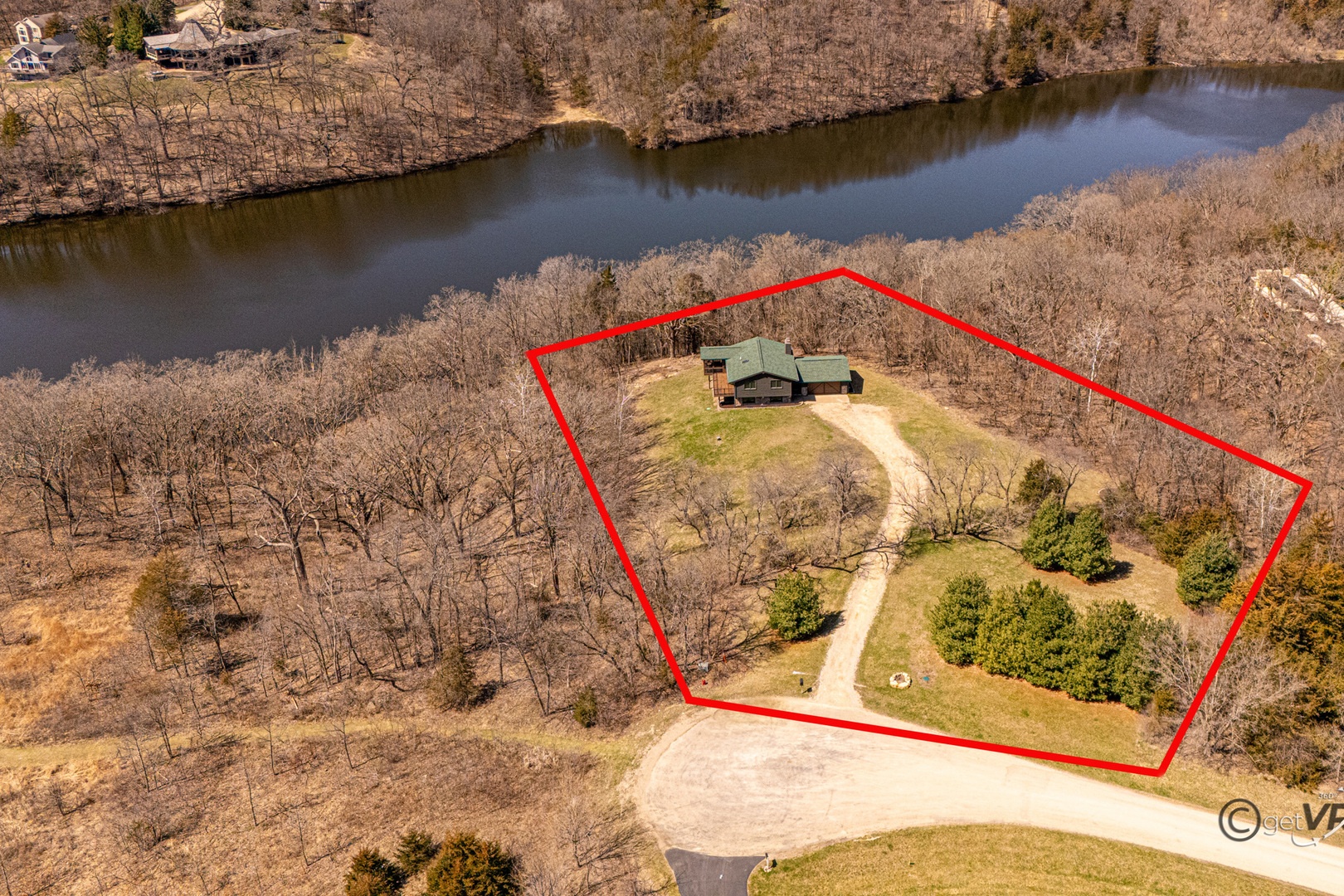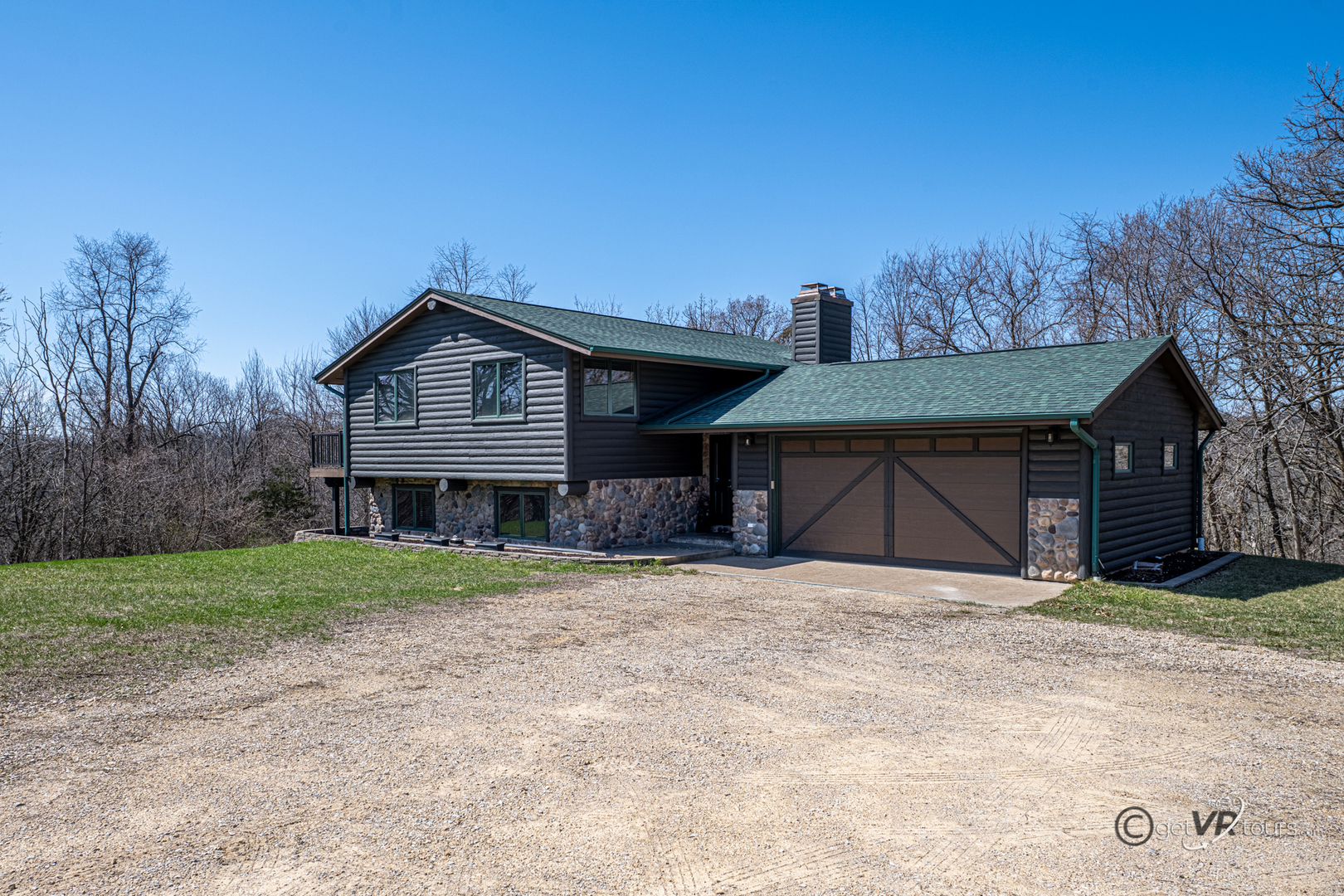


25 Thunder Rock Trail, Galena, IL 61036
$440,000
3
Beds
3
Baths
1,944
Sq Ft
Single Family
Pending
Listed by
Jacqueline Debes
RE/MAX Prime Properties
Last updated:
April 19, 2025, 11:42 AM
MLS#
12321685
Source:
MLSNI
About This Home
Home Facts
Single Family
3 Baths
3 Bedrooms
Built in 1982
Price Summary
440,000
$226 per Sq. Ft.
MLS #:
12321685
Last Updated:
April 19, 2025, 11:42 AM
Added:
18 day(s) ago
Rooms & Interior
Bedrooms
Total Bedrooms:
3
Bathrooms
Total Bathrooms:
3
Full Bathrooms:
2
Interior
Living Area:
1,944 Sq. Ft.
Structure
Structure
Building Area:
1,944 Sq. Ft.
Year Built:
1982
Lot
Lot Size (Sq. Ft):
66,211
Finances & Disclosures
Price:
$440,000
Price per Sq. Ft:
$226 per Sq. Ft.
Contact an Agent
Yes, I would like more information from Coldwell Banker. Please use and/or share my information with a Coldwell Banker agent to contact me about my real estate needs.
By clicking Contact I agree a Coldwell Banker Agent may contact me by phone or text message including by automated means and prerecorded messages about real estate services, and that I can access real estate services without providing my phone number. I acknowledge that I have read and agree to the Terms of Use and Privacy Notice.
Contact an Agent
Yes, I would like more information from Coldwell Banker. Please use and/or share my information with a Coldwell Banker agent to contact me about my real estate needs.
By clicking Contact I agree a Coldwell Banker Agent may contact me by phone or text message including by automated means and prerecorded messages about real estate services, and that I can access real estate services without providing my phone number. I acknowledge that I have read and agree to the Terms of Use and Privacy Notice.