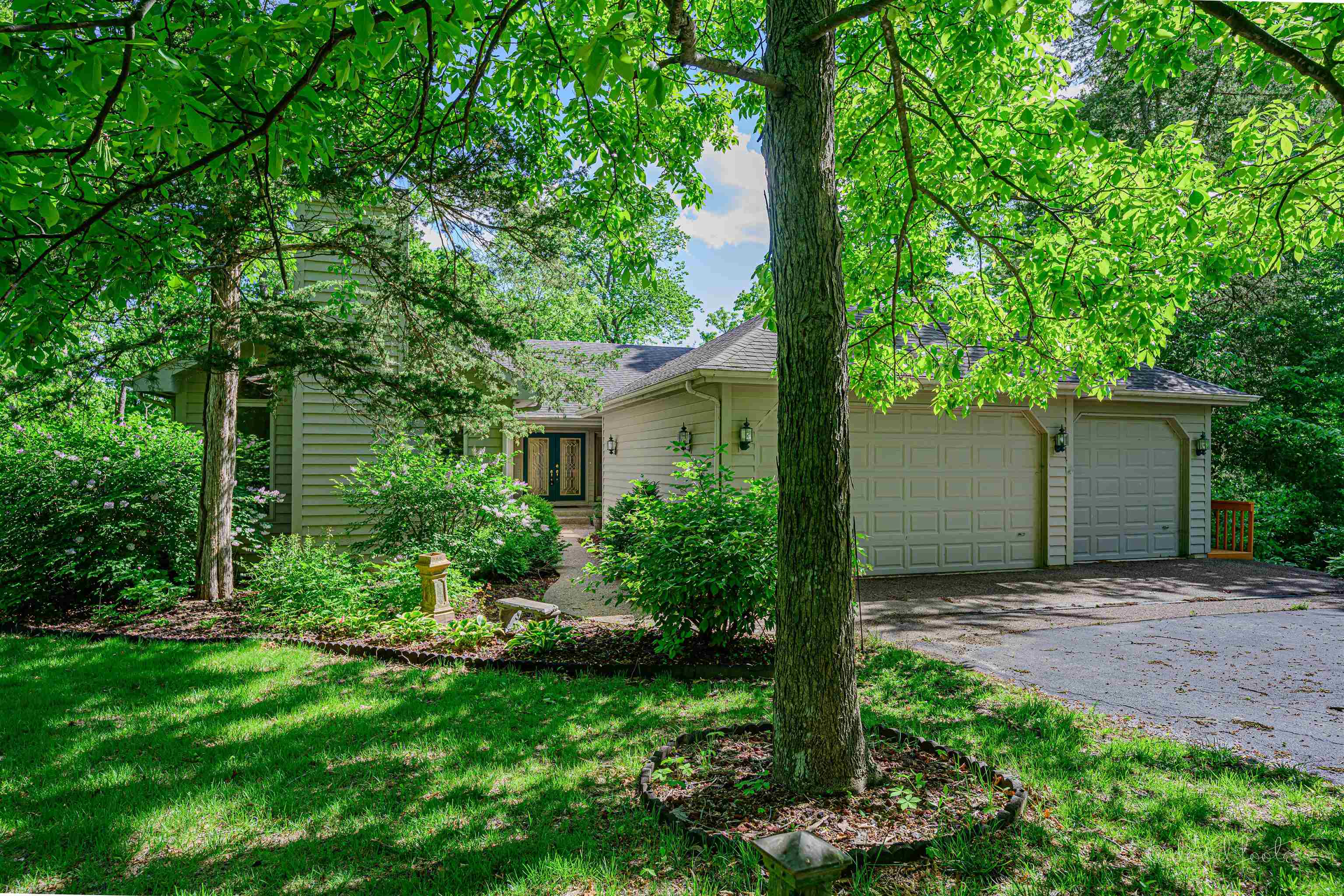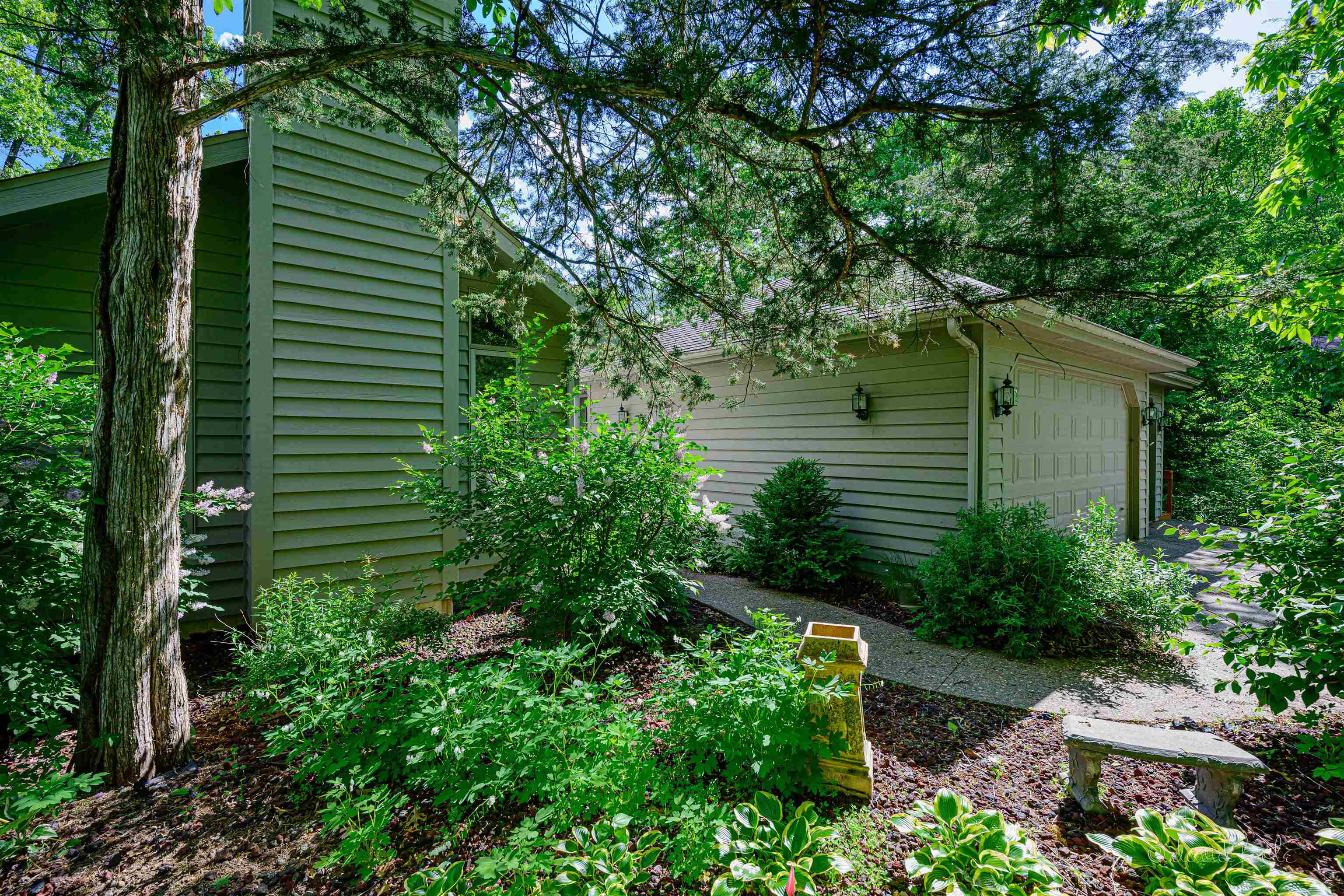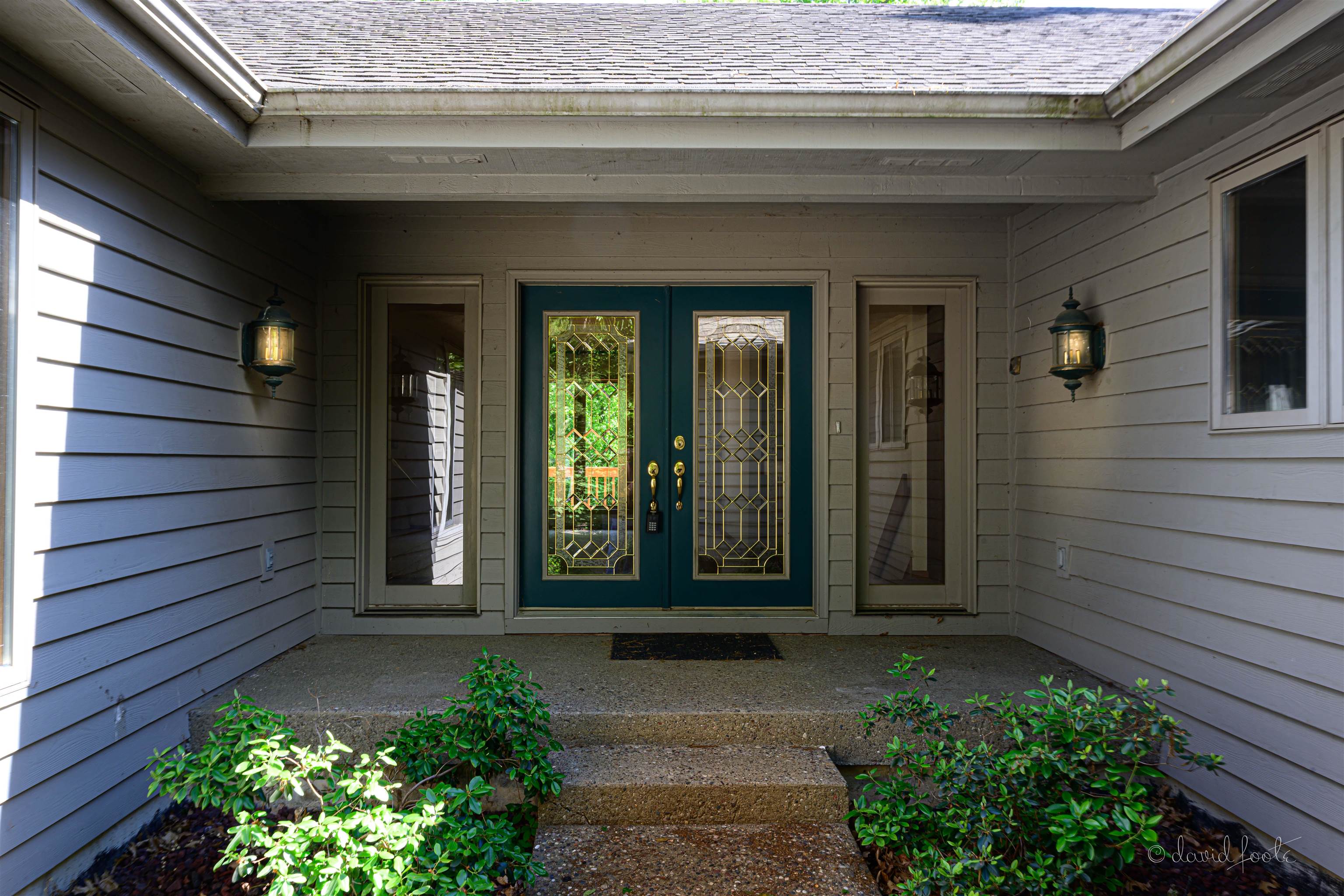


18 Colony Lane, Galena, IL 61036
$499,999
4
Beds
3
Baths
4,001
Sq Ft
Single Family
Active
Listed by
Mark Sumpter
Eagle Ridge Realty
815-777-2800
Last updated:
August 9, 2025, 10:12 AM
MLS#
202500871
Source:
IL RAAR
About This Home
Home Facts
Single Family
3 Baths
4 Bedrooms
Price Summary
499,999
$124 per Sq. Ft.
MLS #:
202500871
Last Updated:
August 9, 2025, 10:12 AM
Added:
5 month(s) ago
Rooms & Interior
Bedrooms
Total Bedrooms:
4
Bathrooms
Total Bathrooms:
3
Full Bathrooms:
3
Interior
Living Area:
4,001 Sq. Ft.
Structure
Structure
Architectural Style:
Ranch
Building Area:
4,001 Sq. Ft.
Lot
Lot Size (Sq. Ft):
21,780
Finances & Disclosures
Price:
$499,999
Price per Sq. Ft:
$124 per Sq. Ft.
Contact an Agent
Yes, I would like more information from Coldwell Banker. Please use and/or share my information with a Coldwell Banker agent to contact me about my real estate needs.
By clicking Contact I agree a Coldwell Banker Agent may contact me by phone or text message including by automated means and prerecorded messages about real estate services, and that I can access real estate services without providing my phone number. I acknowledge that I have read and agree to the Terms of Use and Privacy Notice.
Contact an Agent
Yes, I would like more information from Coldwell Banker. Please use and/or share my information with a Coldwell Banker agent to contact me about my real estate needs.
By clicking Contact I agree a Coldwell Banker Agent may contact me by phone or text message including by automated means and prerecorded messages about real estate services, and that I can access real estate services without providing my phone number. I acknowledge that I have read and agree to the Terms of Use and Privacy Notice.