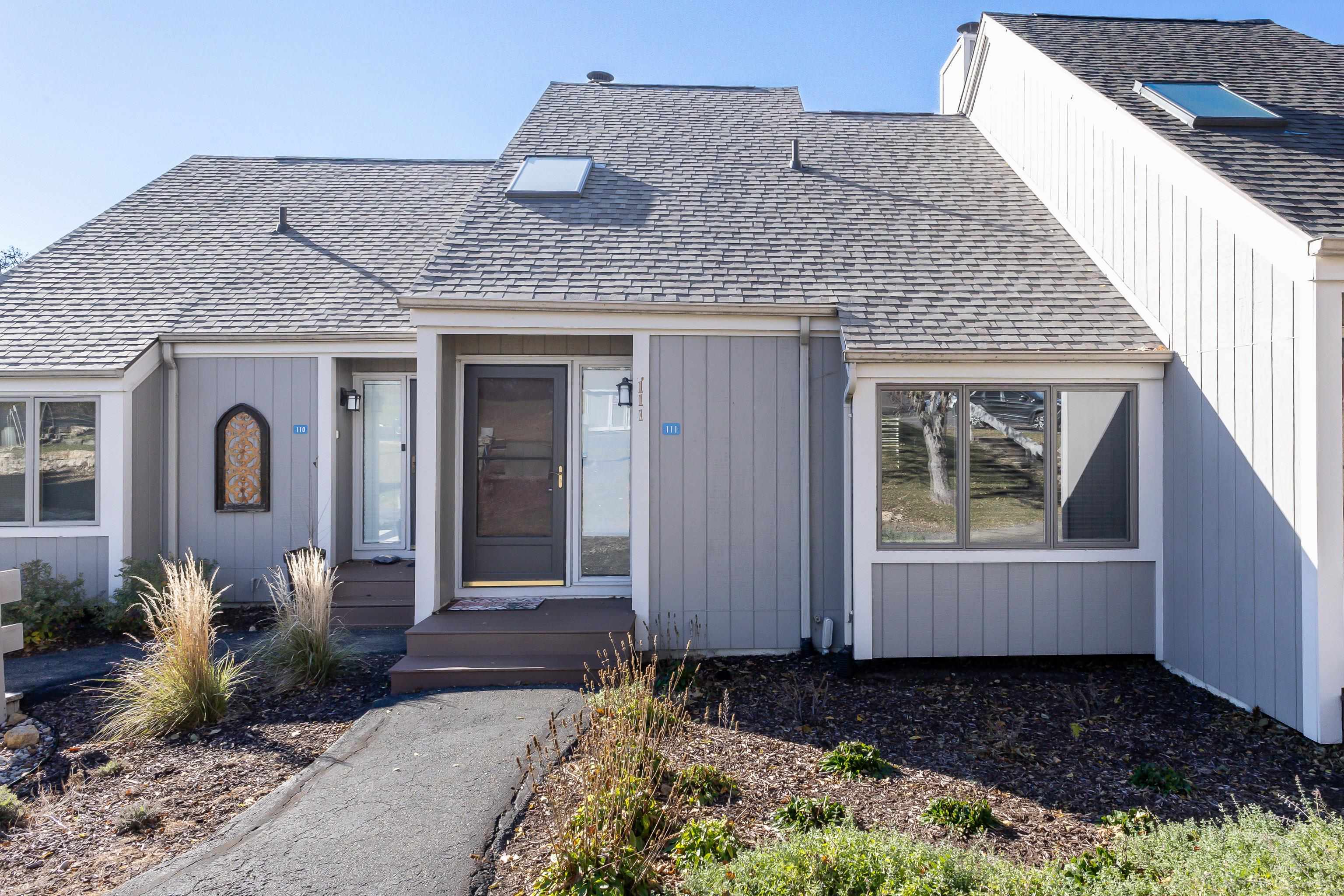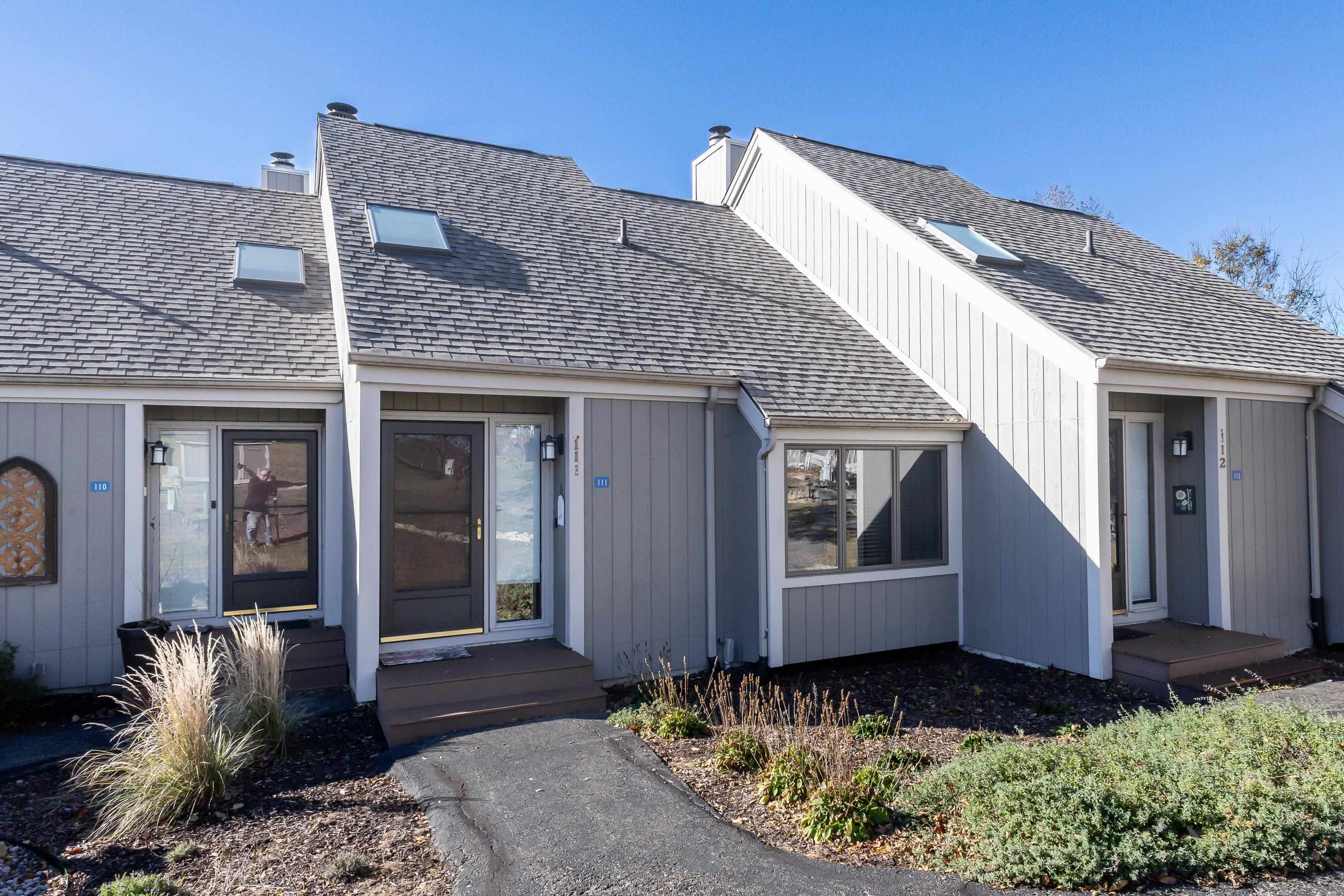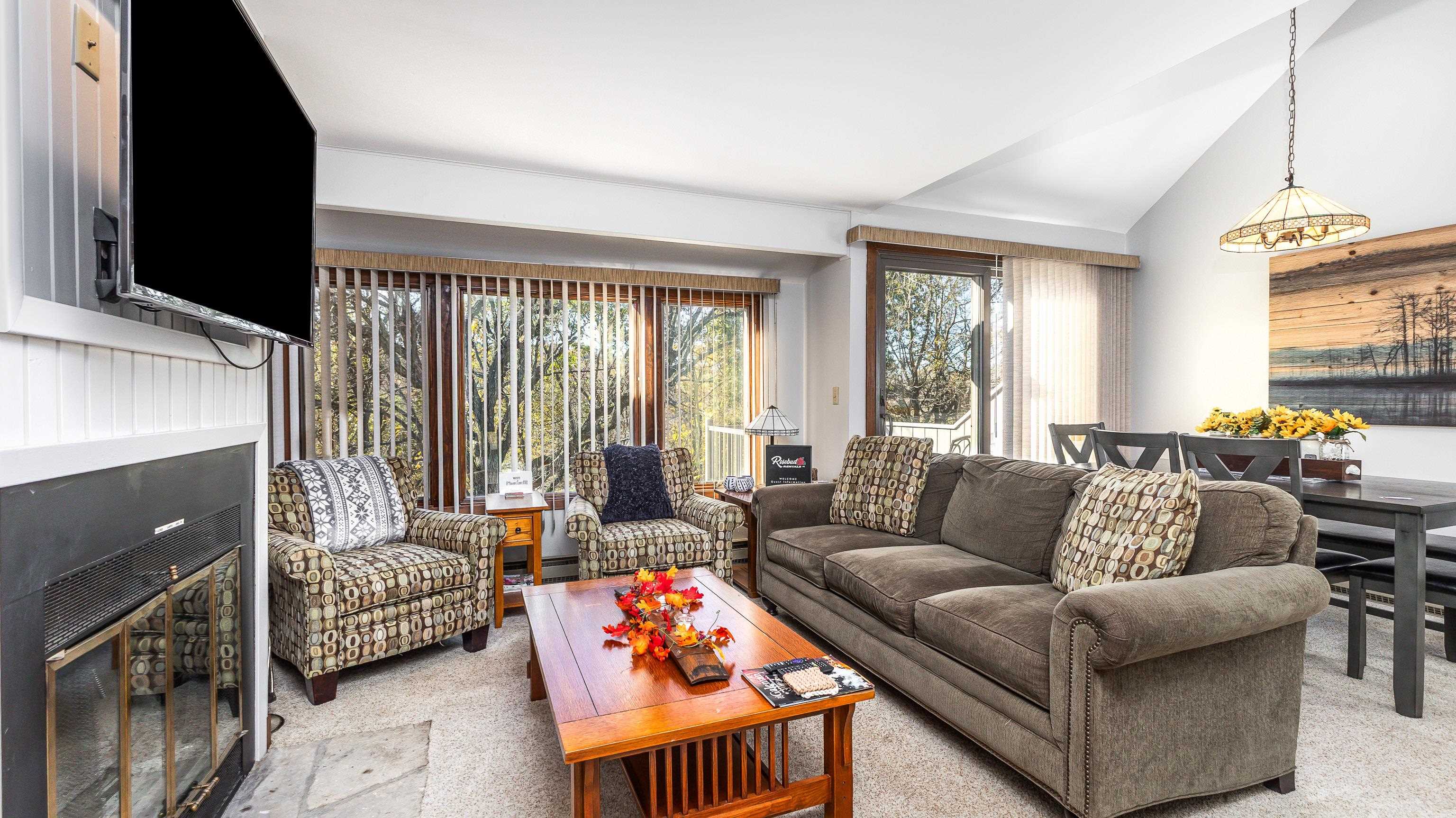


111 Plum Cove Drive, Galena, IL 61036
$235,000
2
Beds
3
Baths
1,570
Sq Ft
Condo
Pending
Listed by
Damon Heim
Coldwell Banker Network Realty
815-777-6500
Last updated:
January 7, 2026, 10:40 PM
MLS#
202506878
Source:
IL RAAR
About This Home
Home Facts
Condo
3 Baths
2 Bedrooms
Price Summary
235,000
$149 per Sq. Ft.
MLS #:
202506878
Last Updated:
January 7, 2026, 10:40 PM
Added:
2 month(s) ago
Rooms & Interior
Bedrooms
Total Bedrooms:
2
Bathrooms
Total Bathrooms:
3
Full Bathrooms:
3
Interior
Living Area:
1,570 Sq. Ft.
Structure
Structure
Architectural Style:
Townhouse
Building Area:
1,570 Sq. Ft.
Finances & Disclosures
Price:
$235,000
Price per Sq. Ft:
$149 per Sq. Ft.
Contact an Agent
Yes, I would like more information. Please use and/or share my information with a Coldwell Banker ® affiliated agent to contact me about my real estate needs. By clicking Contact, I request to be contacted by phone or text message and consent to being contacted by automated means. I understand that my consent to receive calls or texts is not a condition of purchasing any property, goods, or services. Alternatively, I understand that I can access real estate services by email or I can contact the agent myself.
If a Coldwell Banker affiliated agent is not available in the area where I need assistance, I agree to be contacted by a real estate agent affiliated with another brand owned or licensed by Anywhere Real Estate (BHGRE®, CENTURY 21®, Corcoran®, ERA®, or Sotheby's International Realty®). I acknowledge that I have read and agree to the terms of use and privacy notice.
Contact an Agent
Yes, I would like more information. Please use and/or share my information with a Coldwell Banker ® affiliated agent to contact me about my real estate needs. By clicking Contact, I request to be contacted by phone or text message and consent to being contacted by automated means. I understand that my consent to receive calls or texts is not a condition of purchasing any property, goods, or services. Alternatively, I understand that I can access real estate services by email or I can contact the agent myself.
If a Coldwell Banker affiliated agent is not available in the area where I need assistance, I agree to be contacted by a real estate agent affiliated with another brand owned or licensed by Anywhere Real Estate (BHGRE®, CENTURY 21®, Corcoran®, ERA®, or Sotheby's International Realty®). I acknowledge that I have read and agree to the terms of use and privacy notice.