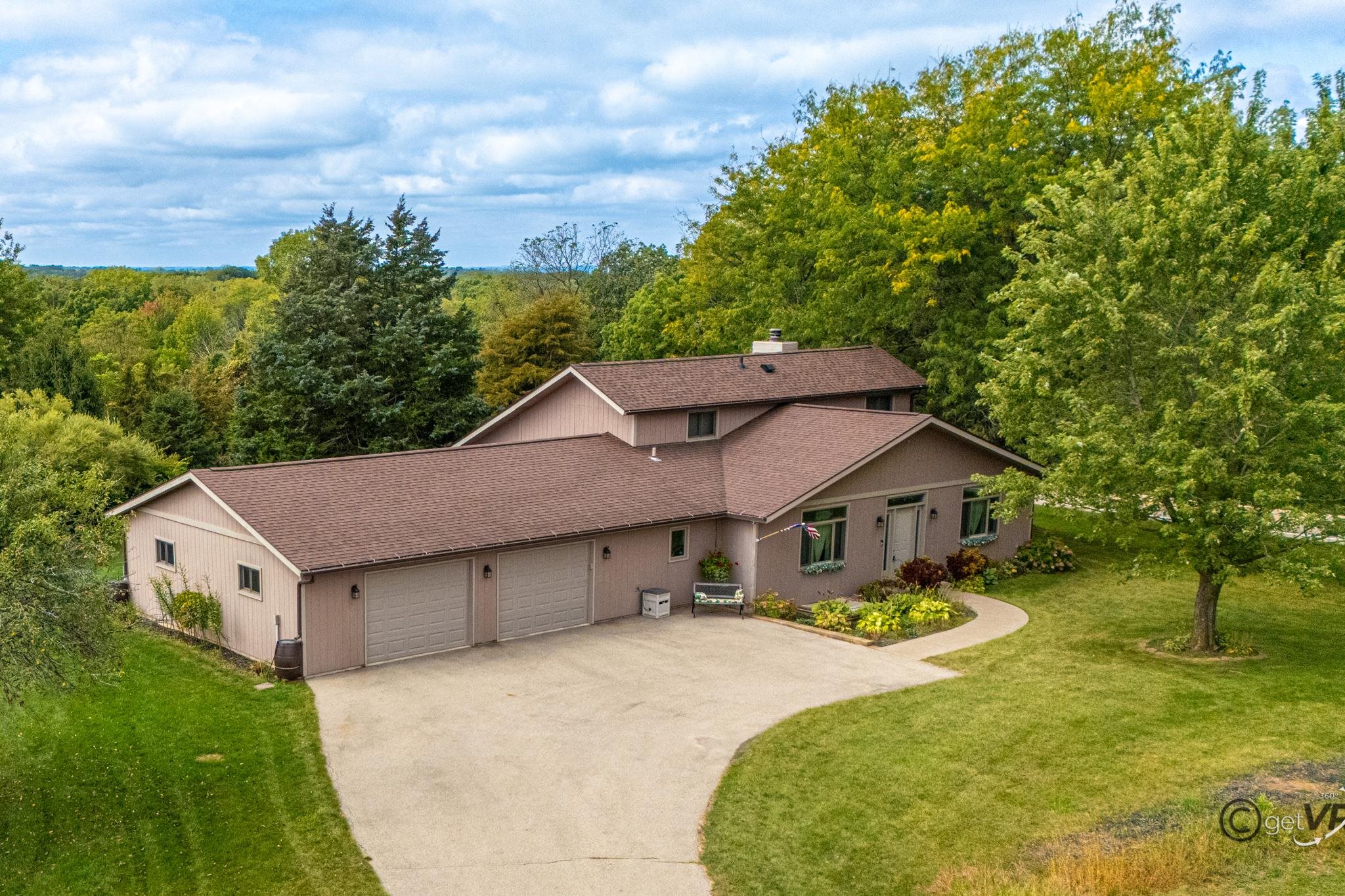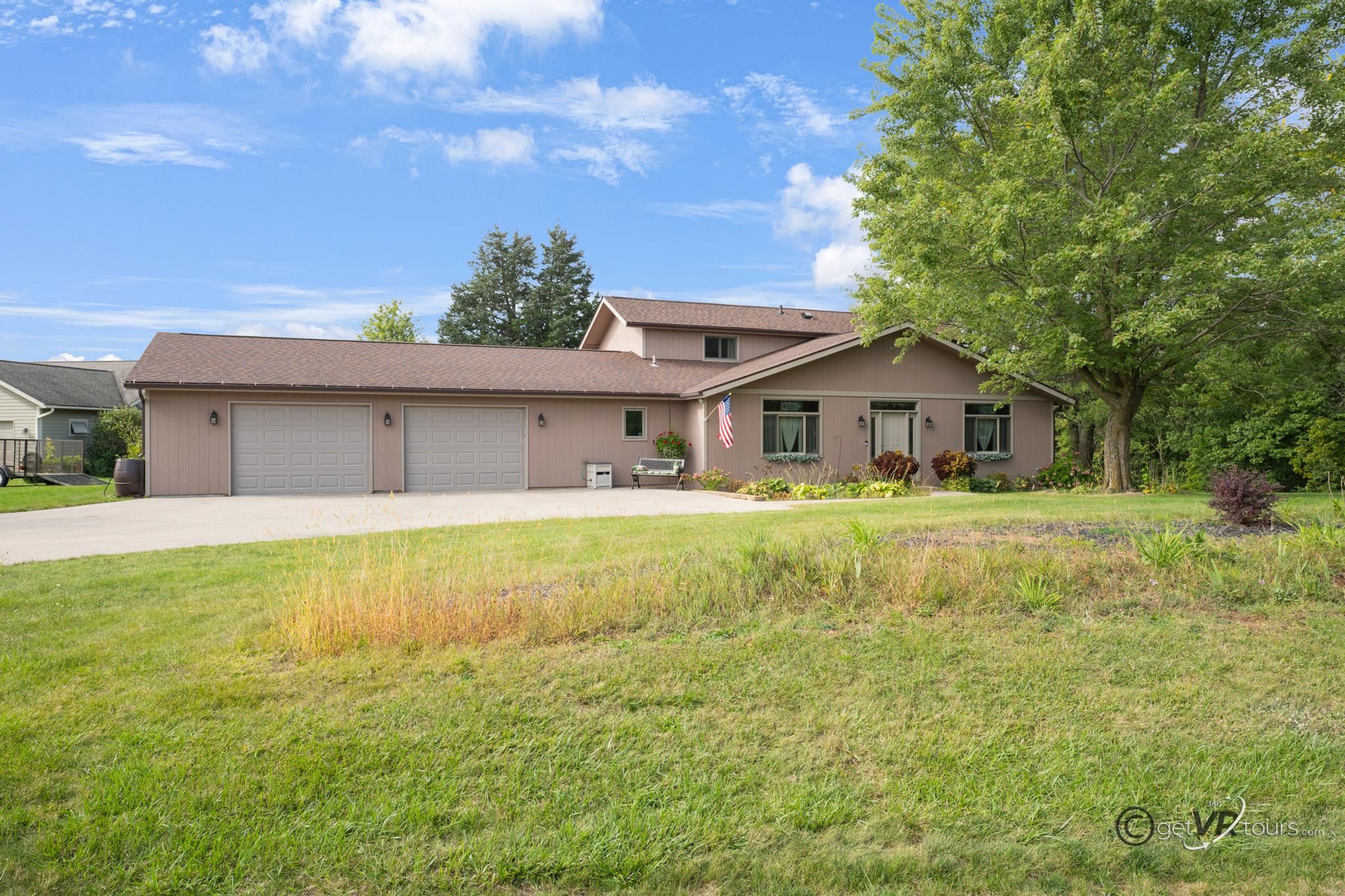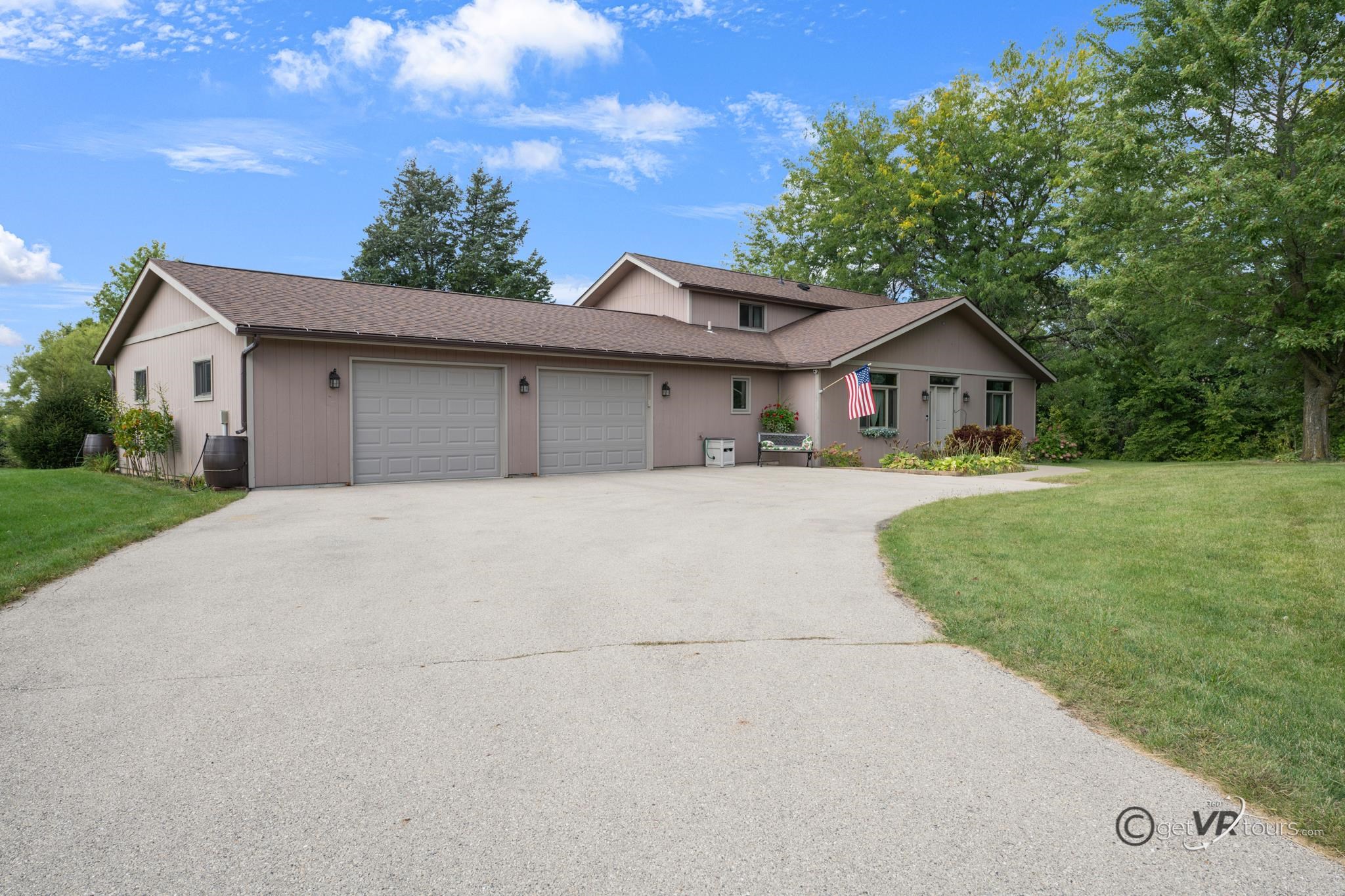


1 Belden School Lane, Galena, IL 61036
$474,500
3
Beds
2
Baths
2,544
Sq Ft
Single Family
Active
Listed by
Andy Klemmt
Choice Realty
815-777-3100
Last updated:
November 28, 2025, 11:13 AM
MLS#
202505977
Source:
IL RAAR
About This Home
Home Facts
Single Family
2 Baths
3 Bedrooms
Price Summary
474,500
$186 per Sq. Ft.
MLS #:
202505977
Last Updated:
November 28, 2025, 11:13 AM
Added:
2 month(s) ago
Rooms & Interior
Bedrooms
Total Bedrooms:
3
Bathrooms
Total Bathrooms:
2
Full Bathrooms:
2
Interior
Living Area:
2,544 Sq. Ft.
Structure
Structure
Building Area:
2,544 Sq. Ft.
Lot
Lot Size (Sq. Ft):
38,332
Finances & Disclosures
Price:
$474,500
Price per Sq. Ft:
$186 per Sq. Ft.
See this home in person
Attend an upcoming open house
Sat, Nov 29
11:00 AM - 01:00 PMContact an Agent
Yes, I would like more information from Coldwell Banker. Please use and/or share my information with a Coldwell Banker agent to contact me about my real estate needs.
By clicking Contact I agree a Coldwell Banker Agent may contact me by phone or text message including by automated means and prerecorded messages about real estate services, and that I can access real estate services without providing my phone number. I acknowledge that I have read and agree to the Terms of Use and Privacy Notice.
Contact an Agent
Yes, I would like more information from Coldwell Banker. Please use and/or share my information with a Coldwell Banker agent to contact me about my real estate needs.
By clicking Contact I agree a Coldwell Banker Agent may contact me by phone or text message including by automated means and prerecorded messages about real estate services, and that I can access real estate services without providing my phone number. I acknowledge that I have read and agree to the Terms of Use and Privacy Notice.