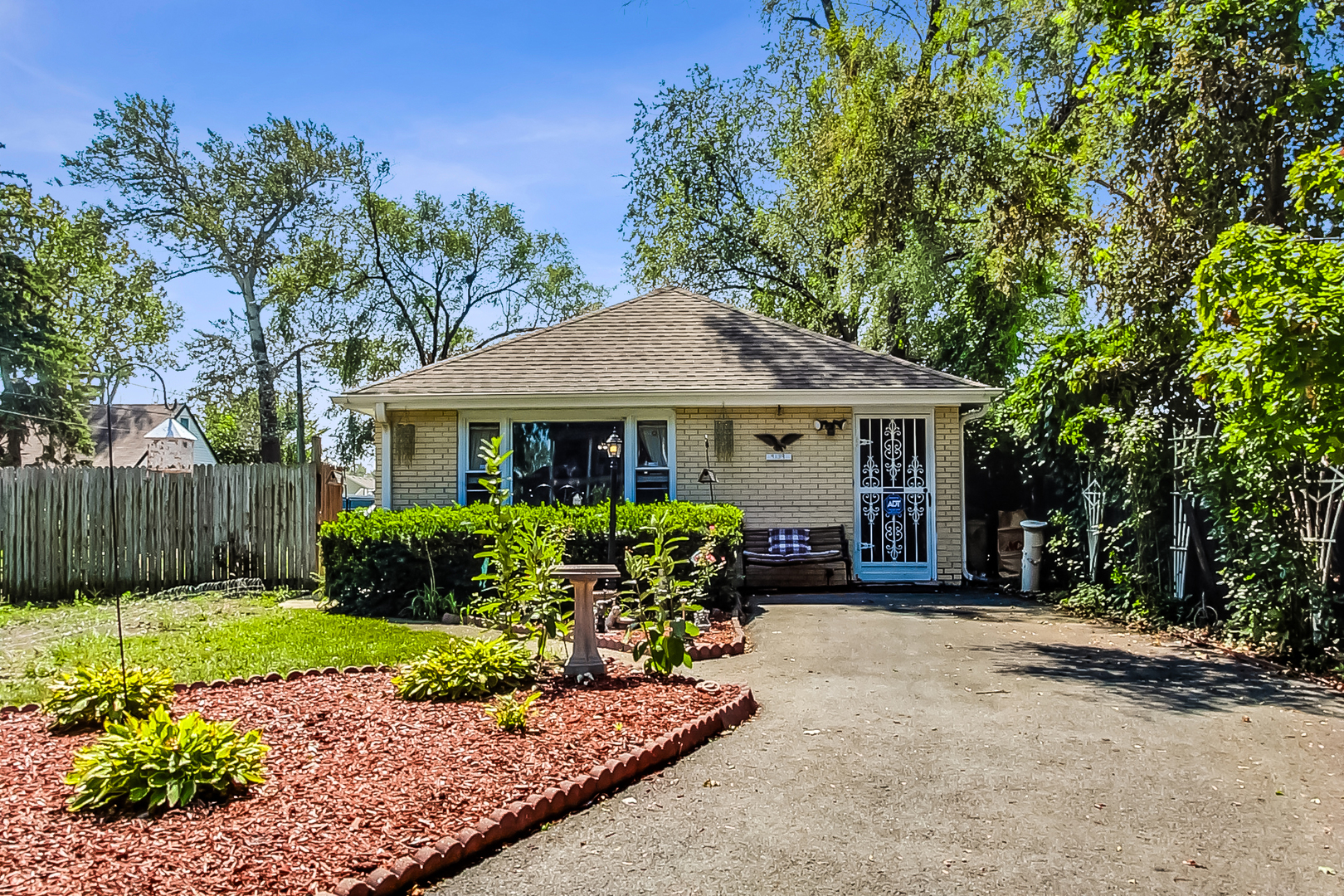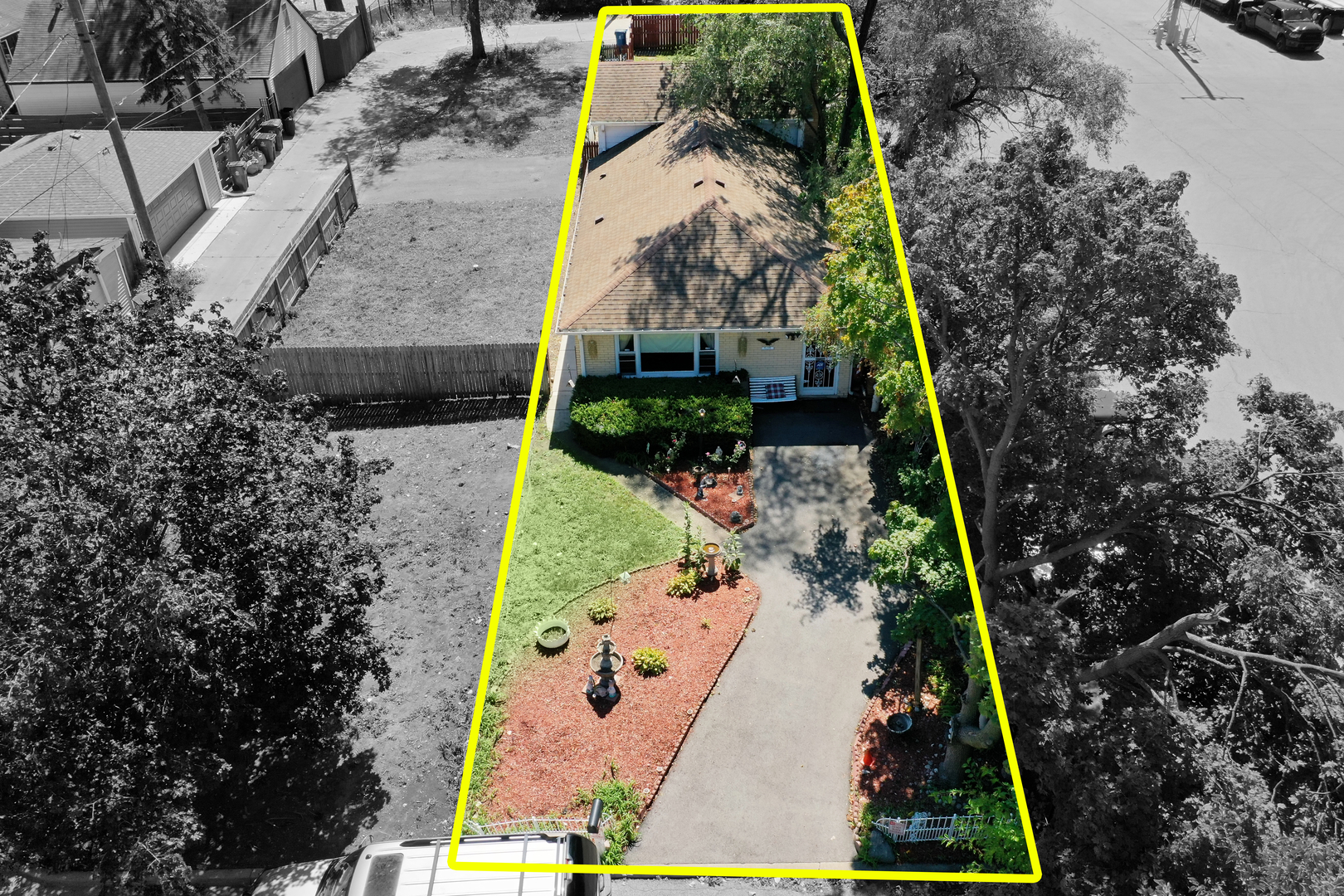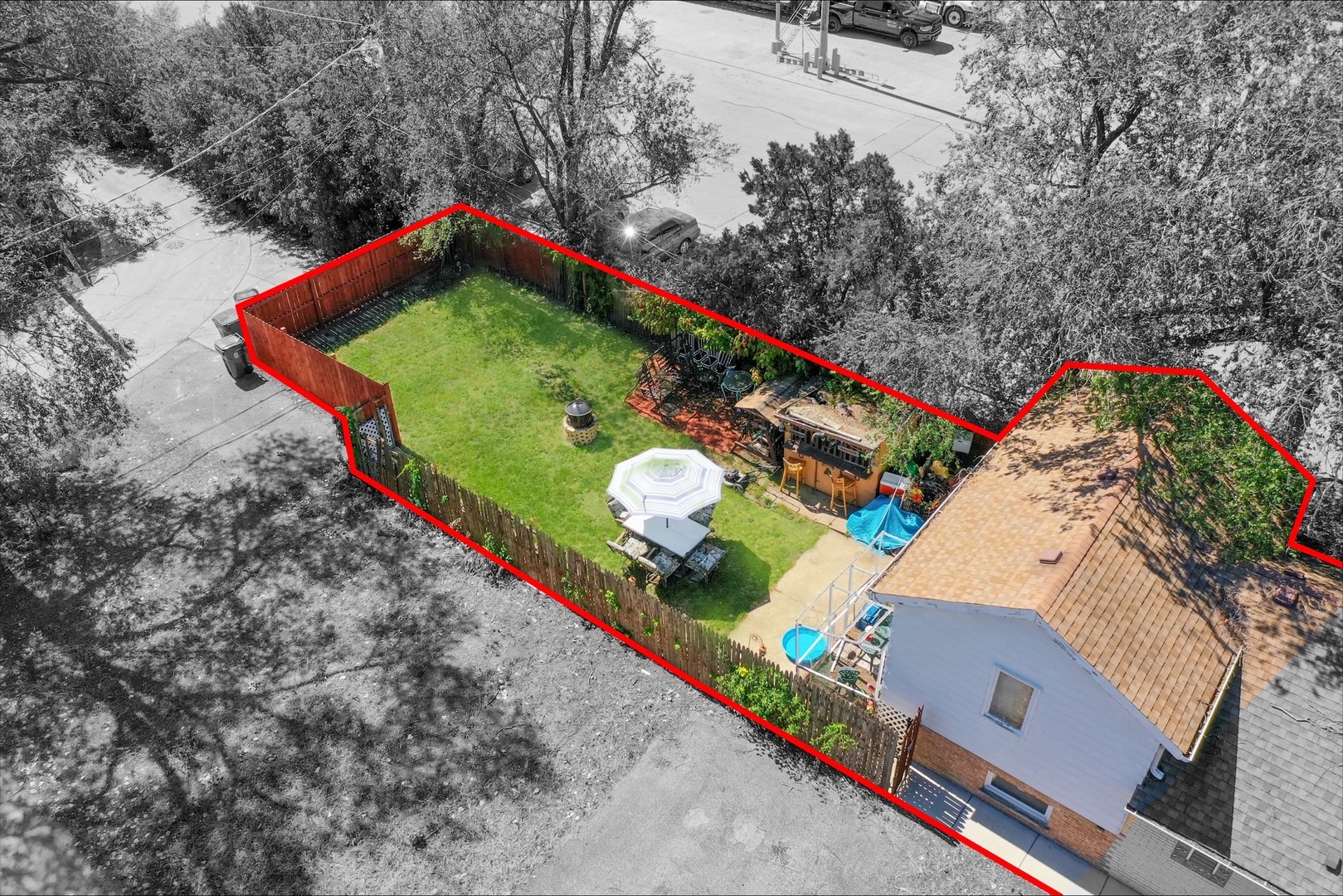


9139 Walnut Avenue, Franklin Park, IL 60131
Pending
Listed by
Abby Powell
Baird & Warner
Last updated:
July 30, 2025, 08:43 PM
MLS#
12350811
Source:
MLSNI
About This Home
Home Facts
Single Family
2 Baths
4 Bedrooms
Built in 1971
Price Summary
295,000
$220 per Sq. Ft.
MLS #:
12350811
Last Updated:
July 30, 2025, 08:43 PM
Added:
3 month(s) ago
Rooms & Interior
Bedrooms
Total Bedrooms:
4
Bathrooms
Total Bathrooms:
2
Full Bathrooms:
1
Interior
Living Area:
1,339 Sq. Ft.
Structure
Structure
Architectural Style:
Bi-level
Building Area:
1,339 Sq. Ft.
Year Built:
1971
Finances & Disclosures
Price:
$295,000
Price per Sq. Ft:
$220 per Sq. Ft.
Contact an Agent
Yes, I would like more information from Coldwell Banker. Please use and/or share my information with a Coldwell Banker agent to contact me about my real estate needs.
By clicking Contact I agree a Coldwell Banker Agent may contact me by phone or text message including by automated means and prerecorded messages about real estate services, and that I can access real estate services without providing my phone number. I acknowledge that I have read and agree to the Terms of Use and Privacy Notice.
Contact an Agent
Yes, I would like more information from Coldwell Banker. Please use and/or share my information with a Coldwell Banker agent to contact me about my real estate needs.
By clicking Contact I agree a Coldwell Banker Agent may contact me by phone or text message including by automated means and prerecorded messages about real estate services, and that I can access real estate services without providing my phone number. I acknowledge that I have read and agree to the Terms of Use and Privacy Notice.