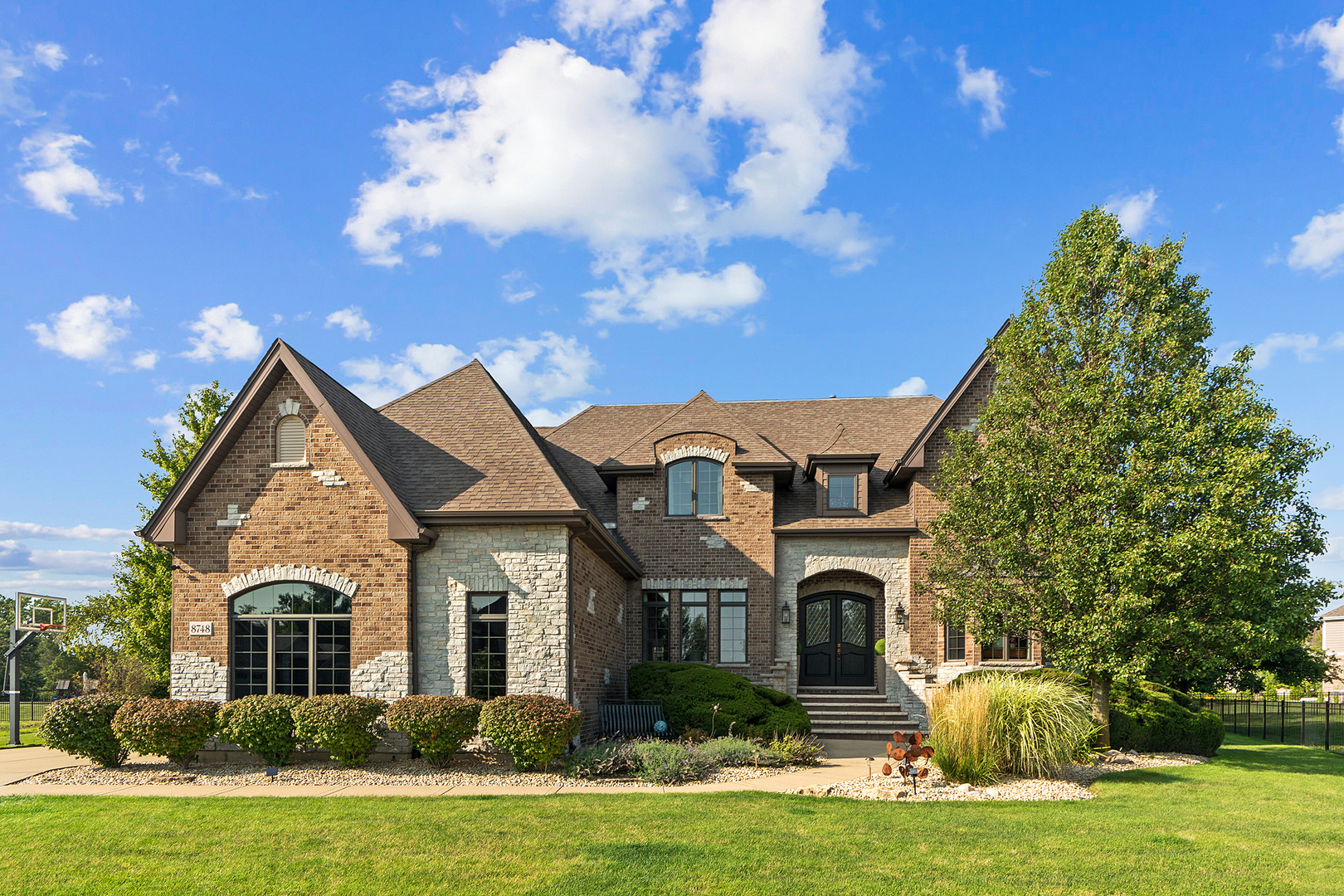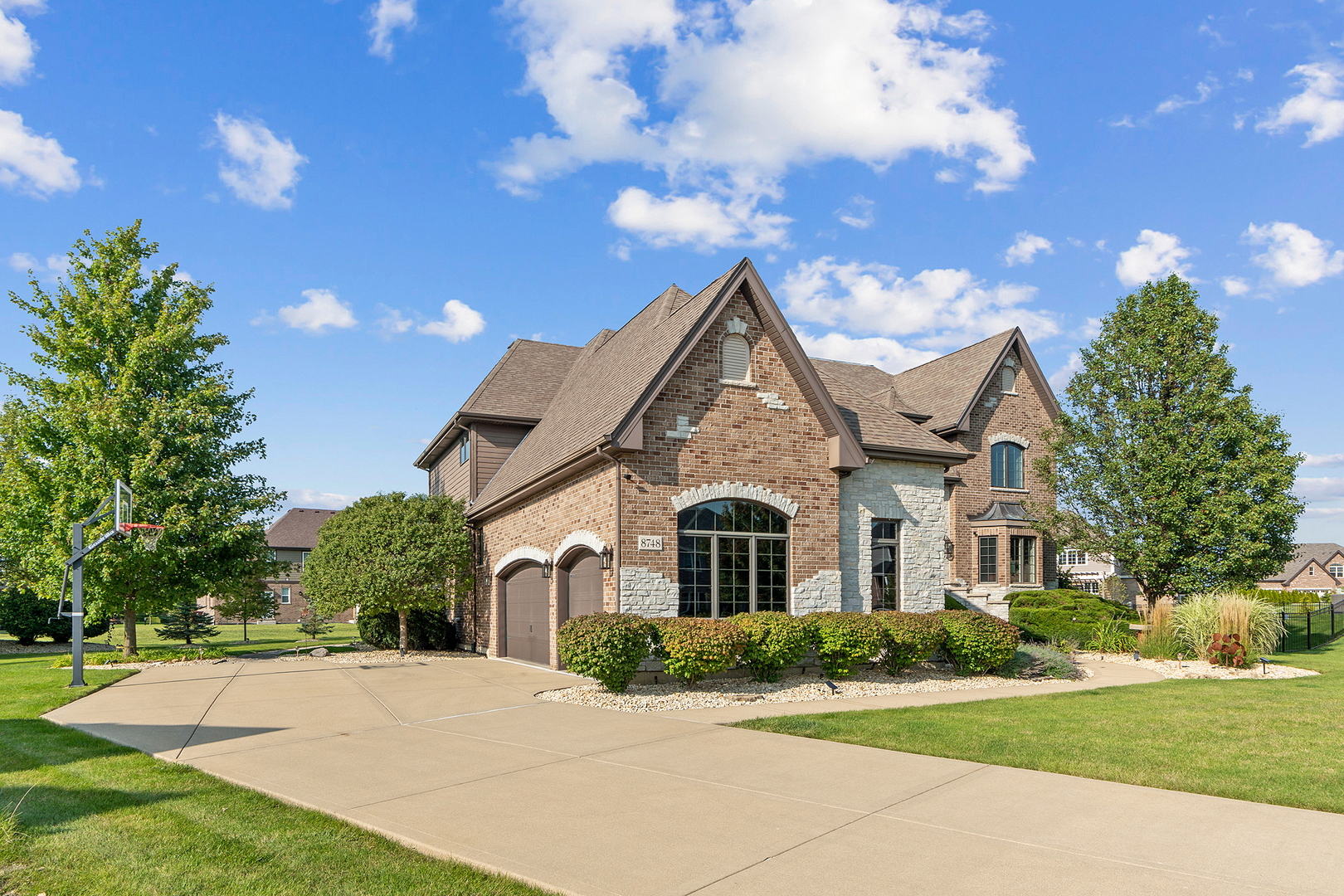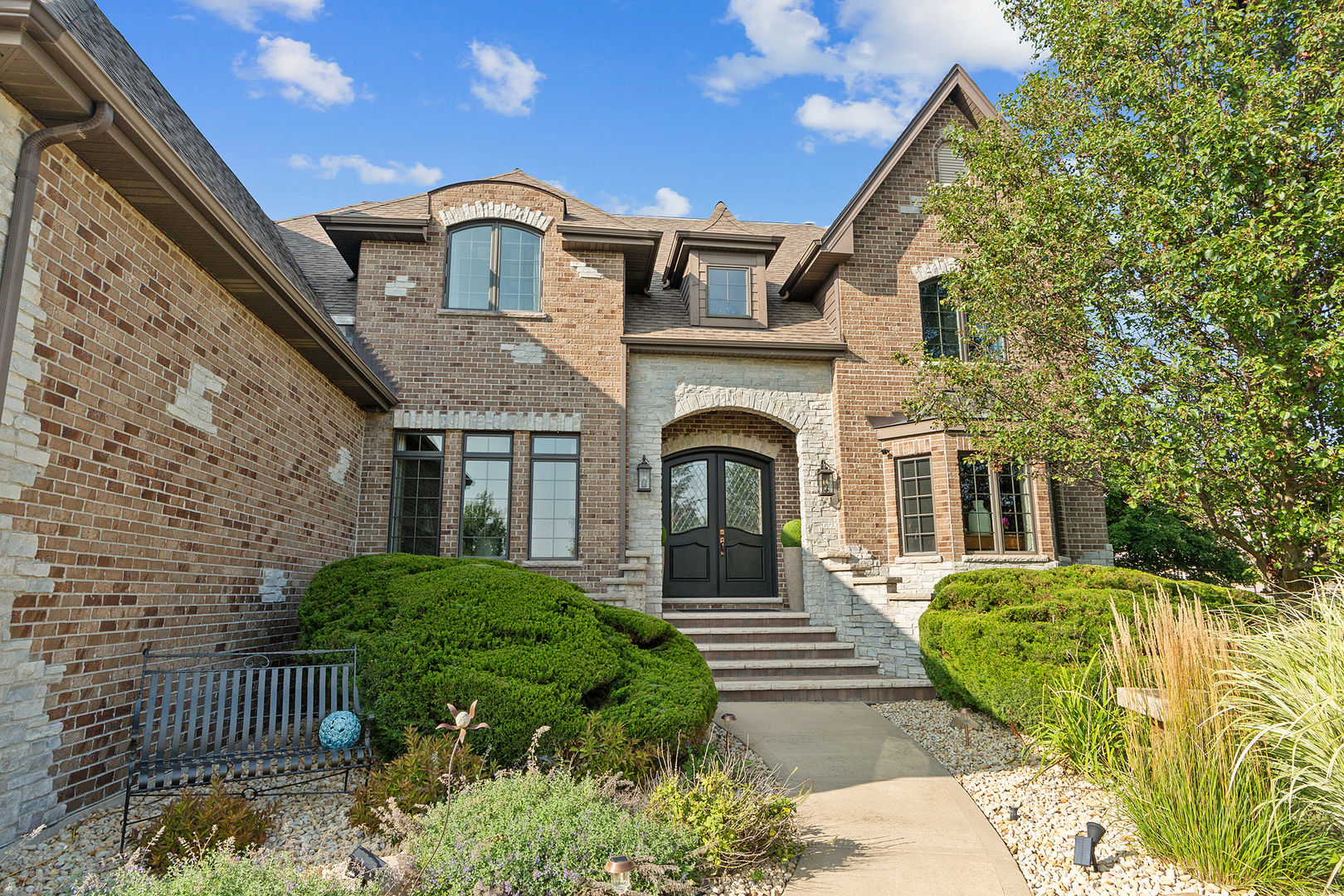BEHOLD...YOUR DREAM HOME AWAITS...ELEGANCE ABOUNDS IN THIS 5,000+sf SHOWSTOPPER! This BRICK & STONE MASTERPEICE boasts 6 Bedrooms and 6 Full Baths, and is nicely tucked away on a private cul-de-sac in the highly desirable Stone Creek Subdivision. The view from the curb alone is breathtaking, and as the impressive stonework guides you up to the solid double-doors with harlequin-inlay, you will see for yourself that this GRAND ENTRANCE SETS THE TONE FOR WHAT LIES BEYOND ~ STYLISH SOPHISTICATION AND INCREDIBLE ATTENTION TO DETAIL THROUGHOUT that is sure to impress. ----- GLEAMING HARDWOOD FLOORING flows through much of the main level along with 10FT. CEILINGS and CLASSIC CROWN MOLDING. Enjoy time with family and friends in the relaxing Living Room and spacious Dining Room showcasing lovely architectural elements. A BEAUTIFUL COFFERED CEILING, DETAILED MILLWORK, and a GAS-FIREPLACE add a touch of ambiance to the already inviting Family Room that is open to the STUNNING CHEF'S KITCHEN. Striking GLAZED CABINETRY with stylish gold hardware beautifully compliment the incredible oversized CUSTOM ISLAND WITH IMPORTED GRANITE that anchors the room and provides extra counter and entertaining space. With professional grade VIKING STAINLESS STEEL APPLIANCES and a large WALK-IN PANTRY that offers excellent organization and additional storage, you will surely find yourself thoroughly enjoying time in the Kitchen. An amazing Mudroom with closet and storage bench connects to the Laundry Room. Rounding out the main level is a coveted MAIN LEVEL BEDROOM WITH AN ADJACENT FULL BATH that is the perfect set-up for guests!! ----- Ascend the gorgeous, oversized split-staircase and explore the second floor that offers 4 great Bedrooms all with ensuite design. The spacious Primary Bedroom has a relaxing sitting area that leads to the dramatic primary bath that features a beautiful, neutral-tiled Walk-in Shower with body spray, a Jacuzzi Tub, and nice Vanity Area. The extraordinary Walk-In Closet is a dream come true for those desiring the ultimate in wardrobe organization. Up one more level and you'll find a wonderful Bonus Room that is INCREDIBLE FLEX SPACE ~ think Bedroom 6, Study or Den, Homeschool Space, Home-Based Business Office ~ with a Full Bath as well. ----- Do not miss the PARTIALLY FINISHED, LOOKOUT BASEMENT that boasts 10FT CEILINGS ** WOW ** and professionally Acid-Stained floors. A Gas Fireplace and rustic decor make this an AMAZING ENTERTAINING / RECREATIONAL SPACE. A HOME GYM AREA and a MASSIVE STORAGE ROOM with a Rough-In for a 7th Bathroom (Yes....7th!!) completes the space. The Basement and Garage are both roughed-in for a future Radiant Heat System, and there is plenty of room for more storage in the oversized ATTACHED, 3-CAR GARAGE that features professional epoxy flooring. ----- PRIDE OF OWNERSHIP SHOWS THROUGHOUT....and there is even more to love outside! A large TREX DECK deck with lighting overlooks the expansive backyard professionally landscaped with mature birch trees and evergreens while the the in-ground Sprinkler System keeps the grass lush and full. Feel prepared for anything with the Generac 16KW House Generator, nice! ** New LP Smart Siding, Gutters, and Fascia will be installed in early June ~ a $30,000 investment by the sellers! ** ----- EXCELLENT LOCATION, only a few short blocks to Stone Creek Park and just minutes from historic downtown Frankfort and its shops and restaurants, park-district activities, live music all summer long, and other highly anticipated events! Within the boundary of AWARD-WINNING SCHOOLS at Frankfort School District 157c and Lincoln-Way East High School, this exceptional property is the perfect balance of luxury living and comfortable style. IT'S A MAGNIFICENT PLACE TO CALL HOME!


