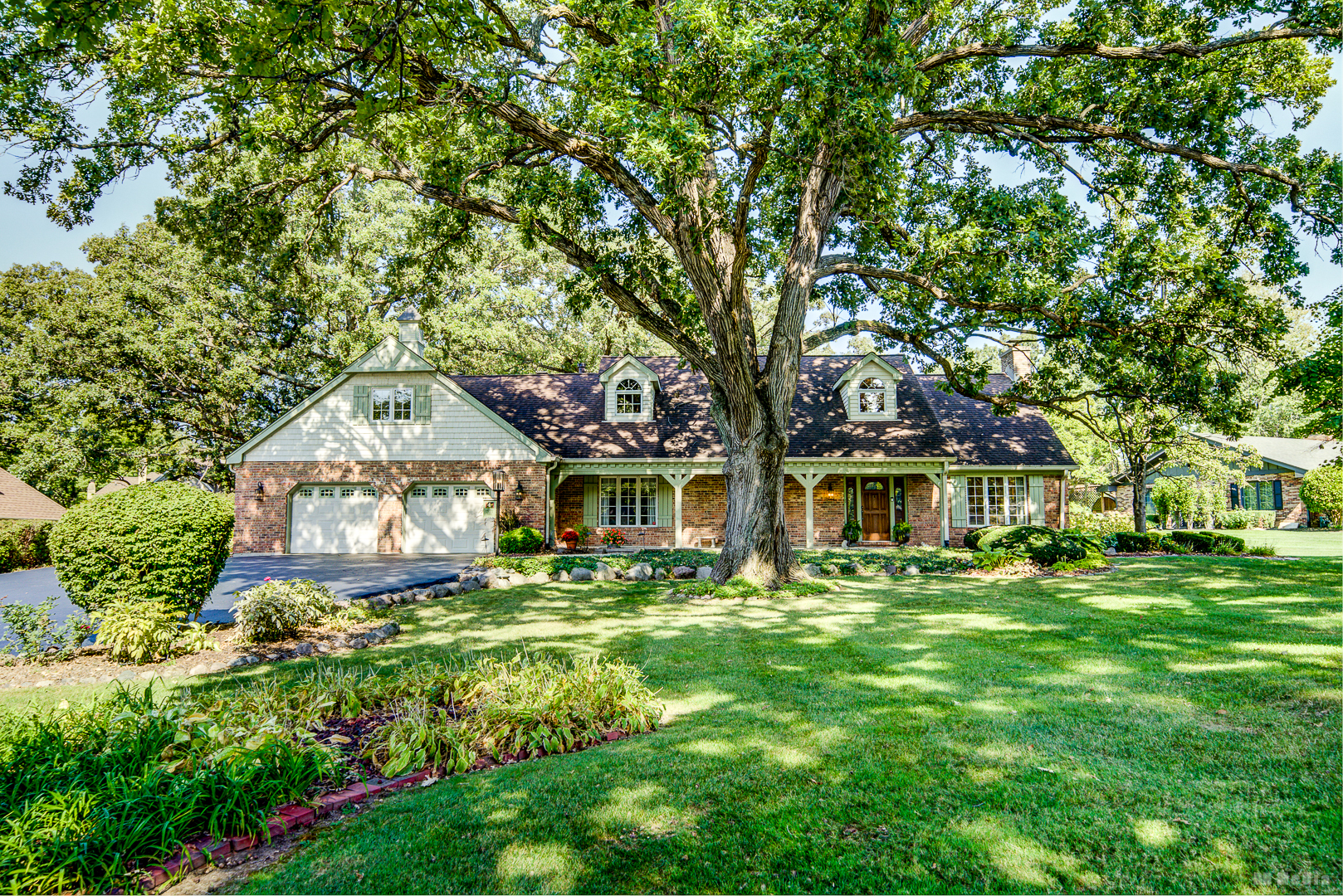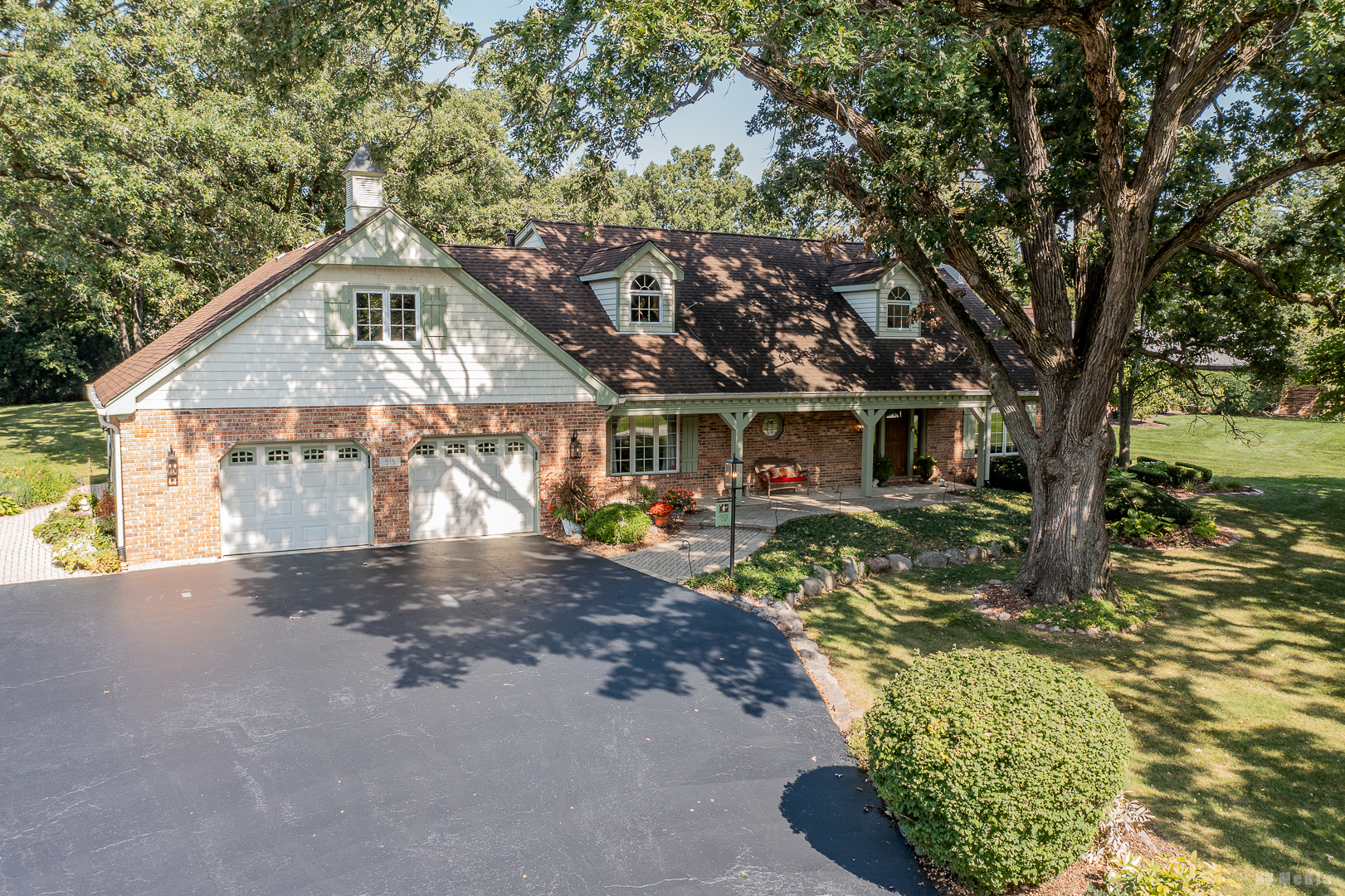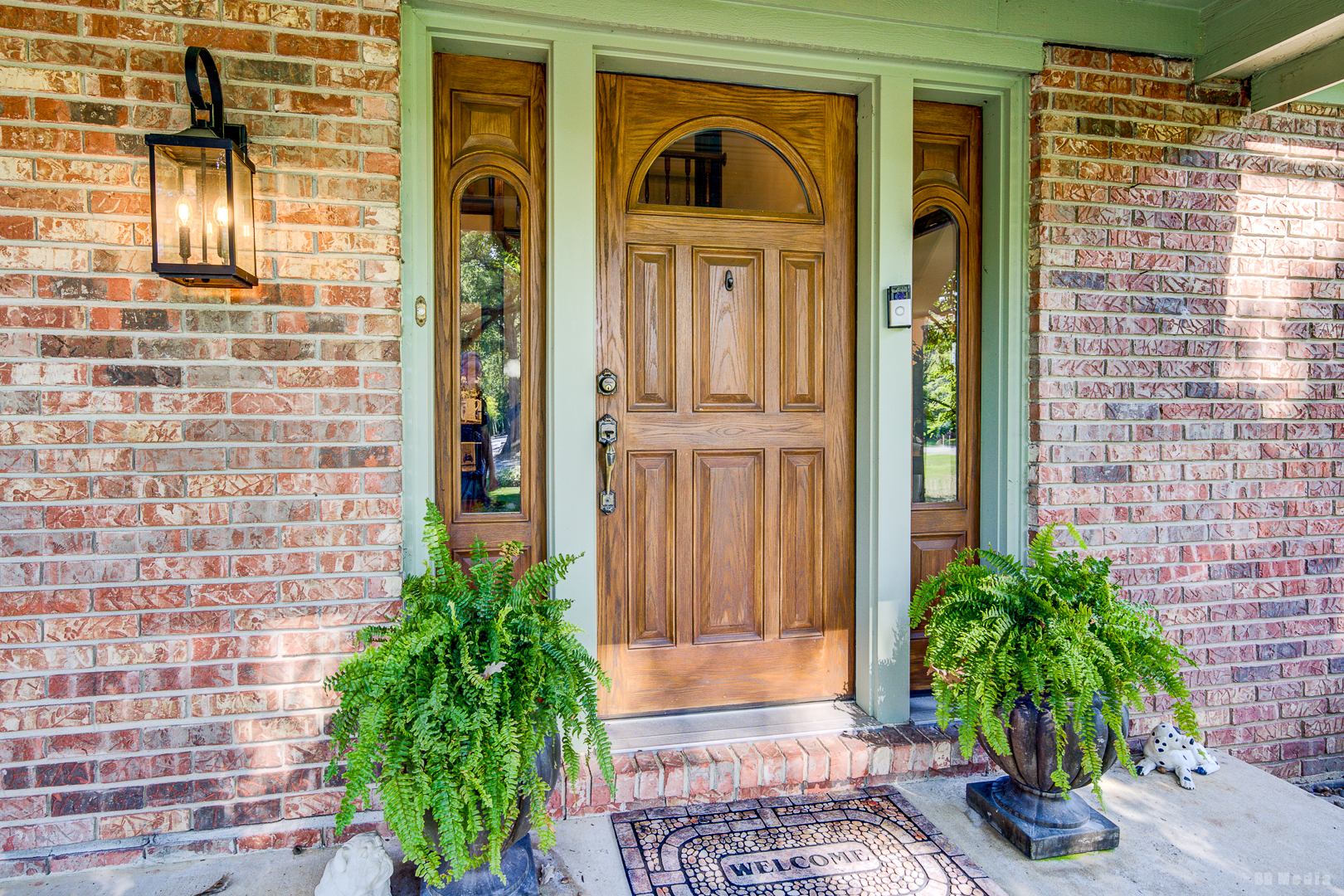


515 Durham Drive, Frankfort, IL 60423
$649,900
3
Beds
3
Baths
3,273
Sq Ft
Single Family
Pending
Listed by
Kelly Real
Village Realty, Inc.
Last updated:
November 5, 2025, 09:00 AM
MLS#
12504073
Source:
MLSNI
About This Home
Home Facts
Single Family
3 Baths
3 Bedrooms
Built in 1977
Price Summary
649,900
$198 per Sq. Ft.
MLS #:
12504073
Last Updated:
November 5, 2025, 09:00 AM
Added:
6 day(s) ago
Rooms & Interior
Bedrooms
Total Bedrooms:
3
Bathrooms
Total Bathrooms:
3
Full Bathrooms:
2
Interior
Living Area:
3,273 Sq. Ft.
Structure
Structure
Architectural Style:
Cape Cod
Building Area:
3,273 Sq. Ft.
Year Built:
1977
Finances & Disclosures
Price:
$649,900
Price per Sq. Ft:
$198 per Sq. Ft.
Contact an Agent
Yes, I would like more information from Coldwell Banker. Please use and/or share my information with a Coldwell Banker agent to contact me about my real estate needs.
By clicking Contact I agree a Coldwell Banker Agent may contact me by phone or text message including by automated means and prerecorded messages about real estate services, and that I can access real estate services without providing my phone number. I acknowledge that I have read and agree to the Terms of Use and Privacy Notice.
Contact an Agent
Yes, I would like more information from Coldwell Banker. Please use and/or share my information with a Coldwell Banker agent to contact me about my real estate needs.
By clicking Contact I agree a Coldwell Banker Agent may contact me by phone or text message including by automated means and prerecorded messages about real estate services, and that I can access real estate services without providing my phone number. I acknowledge that I have read and agree to the Terms of Use and Privacy Notice.